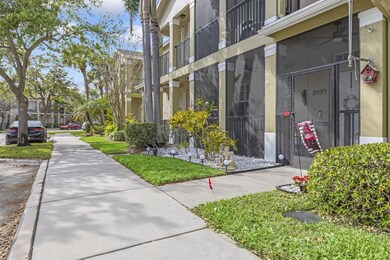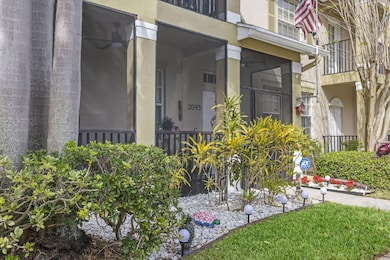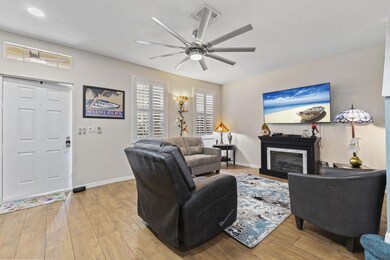
2093 SE Glen Ridge Dr Port Saint Lucie, FL 34952
Sandhill Crossing NeighborhoodHighlights
- Community Pool
- 1 Car Attached Garage
- Tile Flooring
- Community Wi-Fi
- Walk-In Closet
- Central Heating and Cooling System
About This Home
As of March 2025Charming & Updated Home in East Lake Village!Welcome to this beautifully updated home in the highly desirable East Lake Village community! A brand-new roof is being installed, ensuring years of worry-free living. Step inside to a fully renovated kitchen featuring all-new 2024 LG appliances, including a convection bake microwave. Additional updates include a new 2024 water heater and new washer and dryer, while the AC is just 5 years old. Elegant plantation shutters and new window screens add both charm and functionality.Located just minutes from stunning beaches, shopping, and top-rated restaurants, this home offers the perfect blend of comfort and convenience. The East Lake Village community provides resort-style amenities, including a pool, internet, cable, and lawn care
Townhouse Details
Home Type
- Townhome
Est. Annual Taxes
- $5,169
Year Built
- Built in 2006
HOA Fees
- $304 Monthly HOA Fees
Parking
- 1 Car Attached Garage
- Garage Door Opener
Interior Spaces
- 1,353 Sq Ft Home
- 2-Story Property
- Furnished or left unfurnished upon request
- Family Room
- Tile Flooring
- Washer and Dryer
Kitchen
- Electric Range
- Microwave
- Dishwasher
Bedrooms and Bathrooms
- 3 Bedrooms
- Walk-In Closet
- Dual Sinks
Utilities
- Central Heating and Cooling System
- Cable TV Available
Listing and Financial Details
- Assessor Parcel Number 440150303120007
Community Details
Overview
- Association fees include common areas, cable TV, trash, internet
- East Lake Village No 2 Subdivision
Amenities
- Community Wi-Fi
Recreation
- Community Pool
Pet Policy
- Pets Allowed
Map
Home Values in the Area
Average Home Value in this Area
Property History
| Date | Event | Price | Change | Sq Ft Price |
|---|---|---|---|---|
| 03/31/2025 03/31/25 | Sold | $290,000 | 0.0% | $214 / Sq Ft |
| 03/04/2025 03/04/25 | For Sale | $290,000 | +45.1% | $214 / Sq Ft |
| 12/23/2020 12/23/20 | Sold | $199,900 | 0.0% | $148 / Sq Ft |
| 12/08/2020 12/08/20 | For Sale | $199,900 | +90.4% | $148 / Sq Ft |
| 09/16/2016 09/16/16 | Sold | $105,000 | -15.9% | $78 / Sq Ft |
| 08/17/2016 08/17/16 | Pending | -- | -- | -- |
| 03/12/2016 03/12/16 | For Sale | $124,900 | -- | $92 / Sq Ft |
Tax History
| Year | Tax Paid | Tax Assessment Tax Assessment Total Assessment is a certain percentage of the fair market value that is determined by local assessors to be the total taxable value of land and additions on the property. | Land | Improvement |
|---|---|---|---|---|
| 2024 | $4,834 | $243,900 | -- | $243,900 |
| 2023 | $4,834 | $225,500 | $0 | $225,500 |
| 2022 | $4,402 | $200,500 | $0 | $200,500 |
| 2021 | $3,832 | $140,600 | $0 | $140,600 |
| 2020 | $2,737 | $97,550 | $0 | $0 |
| 2019 | $2,708 | $95,357 | $0 | $0 |
| 2018 | $2,607 | $93,579 | $0 | $0 |
| 2017 | $2,580 | $107,200 | $0 | $107,200 |
| 2016 | $3,309 | $95,300 | $0 | $95,300 |
| 2015 | $3,086 | $74,800 | $0 | $74,800 |
| 2014 | $2,808 | $56,980 | $0 | $0 |
Mortgage History
| Date | Status | Loan Amount | Loan Type |
|---|---|---|---|
| Previous Owner | $80,000 | New Conventional | |
| Previous Owner | $179,550 | Purchase Money Mortgage | |
| Previous Owner | $135,657 | Fannie Mae Freddie Mac |
Deed History
| Date | Type | Sale Price | Title Company |
|---|---|---|---|
| Warranty Deed | $199,000 | Attorney | |
| Warranty Deed | $108,500 | Signature Title Florida | |
| Special Warranty Deed | $50,000 | Rels Title | |
| Trustee Deed | -- | Attorney | |
| Warranty Deed | $189,000 | None Available | |
| Warranty Deed | $150,800 | Independence Title |
Similar Homes in the area
Source: BeachesMLS
MLS Number: R11068017
APN: 44-01-503-0312-0007
- 2061 SE Glen Ridge Dr
- 2074 SE Glen Ridge Dr
- 2074 SE Fern Park Dr
- 1948 SE High Springs Dr
- 2181 SE Fern Park Dr
- 2136 SE Eatonville Dr
- 2156 SE Eatonville Dr
- 2186 SE Fern Park Dr
- 1970 SE Korona Dr
- 1890 SE Grand Dr
- 2000 SE Avon Park Dr
- (8 parcels) 1913 - 1 SE Korona (8 Lots) Dr
- 2008 SE Avon Park Dr
- 2309 SE Tavares Dr
- 2300 SE Union Park Dr
- 4299 SE Brittney Cir
- 2036 SE Avon Park Dr
- 2040 SE Avon Park Dr
- 2349 SE Union Park Dr
- 4339 SE Brittney Cir






