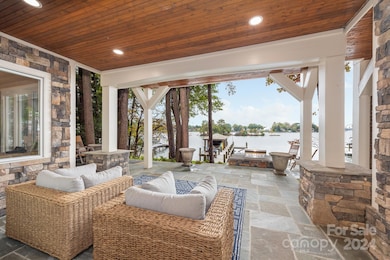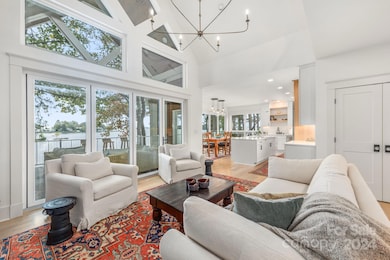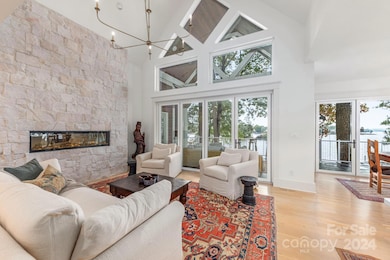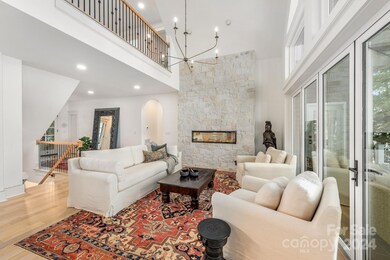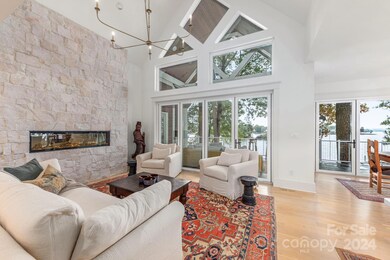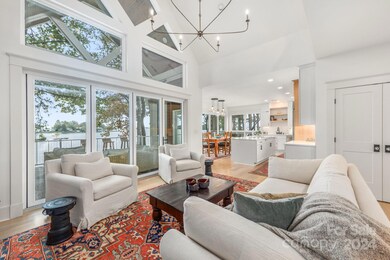
20931 Island Forest Dr Cornelius, NC 28031
Island Forest NeighborhoodHighlights
- Covered Dock
- Pier
- Waterfront
- Bailey Middle School Rated A-
- Boat Lift
- Open Floorplan
About This Home
As of February 2025Stunning RENOVATED wf home w long range spectacular views of LKN! The perfect combination of luxury, convenience, & a relaxing lake lifestyle! Details such as the dramatic glass walls on the main floor that lead to a covered entertaining deck provide a stunning first impression, while the impressive stone fireplace greets guests w an extra touch of wow and charm. A large living room with high ceilings and gorgeous chef's kitchen and butler’s pantry offers ample space for entertaining. The flexible floor plan offers an exquisite primary suite with floor to ceiling windows and fireplace on the main level, 3 large bedrooms and sitting area upstairs, in-law suite w kitchen, great room, & large craft & laundry room on the lake level. Extra touches include primary bath with deep soaking tub and steam shower. Thoughtfully designed built in book cases, shelving and closets throughout, newly landscaped yard w extensive stone decks, built in fire pit & grill, new 10,000 lb lift & stone sea wall.
Last Agent to Sell the Property
Culture Luxury Residential and Commercial Brokerage Email: elise.redmond@gmail.com License #307804
Home Details
Home Type
- Single Family
Est. Annual Taxes
- $10,813
Year Built
- Built in 2004
Lot Details
- Waterfront
- Irrigation
- Wooded Lot
- Property is zoned GR
HOA Fees
- $5 Monthly HOA Fees
Parking
- 2 Car Garage
- Driveway
Home Design
- Stone Veneer
Interior Spaces
- 3-Story Property
- Open Floorplan
- Built-In Features
- Fireplace
- Insulated Windows
- Water Views
- Electric Dryer Hookup
- Finished Basement
Kitchen
- Gas Cooktop
- Dishwasher
- Disposal
Flooring
- Wood
- Stone
- Tile
Bedrooms and Bathrooms
- Walk-In Closet
Outdoor Features
- Pier
- Boat Lift
- Covered Dock
- Deck
- Patio
- Front Porch
Schools
- Cornelius Elementary School
- Bailey Middle School
- William Amos Hough High School
Utilities
- Central Heating and Cooling System
- Cable TV Available
Community Details
- Voluntary home owners association
- Island Forest Subdivision
Listing and Financial Details
- Assessor Parcel Number 001-114-06
Map
Home Values in the Area
Average Home Value in this Area
Property History
| Date | Event | Price | Change | Sq Ft Price |
|---|---|---|---|---|
| 02/07/2025 02/07/25 | Sold | $3,038,500 | -6.5% | $697 / Sq Ft |
| 12/30/2024 12/30/24 | Price Changed | $3,250,000 | -3.7% | $745 / Sq Ft |
| 12/09/2024 12/09/24 | Price Changed | $3,375,000 | -2.9% | $774 / Sq Ft |
| 11/13/2024 11/13/24 | For Sale | $3,475,000 | +106.8% | $797 / Sq Ft |
| 09/01/2022 09/01/22 | Sold | $1,680,000 | -0.9% | $400 / Sq Ft |
| 07/30/2022 07/30/22 | Pending | -- | -- | -- |
| 07/08/2022 07/08/22 | For Sale | $1,695,000 | -- | $403 / Sq Ft |
Tax History
| Year | Tax Paid | Tax Assessment Tax Assessment Total Assessment is a certain percentage of the fair market value that is determined by local assessors to be the total taxable value of land and additions on the property. | Land | Improvement |
|---|---|---|---|---|
| 2023 | $10,813 | $1,643,300 | $950,000 | $693,300 |
| 2022 | $7,372 | $878,800 | $400,000 | $478,800 |
| 2021 | $7,412 | $878,800 | $400,000 | $478,800 |
| 2020 | $7,412 | $878,800 | $400,000 | $478,800 |
| 2019 | $7,406 | $878,800 | $400,000 | $478,800 |
| 2018 | $9,847 | $910,700 | $455,000 | $455,700 |
| 2017 | $9,775 | $910,700 | $455,000 | $455,700 |
| 2016 | $9,771 | $910,700 | $455,000 | $455,700 |
| 2015 | -- | $910,700 | $455,000 | $455,700 |
| 2014 | $9,629 | $910,700 | $455,000 | $455,700 |
Mortgage History
| Date | Status | Loan Amount | Loan Type |
|---|---|---|---|
| Previous Owner | $1,070,000 | New Conventional | |
| Previous Owner | $483,884 | Credit Line Revolving | |
| Previous Owner | $325,000 | Credit Line Revolving | |
| Previous Owner | $100,000 | Credit Line Revolving | |
| Previous Owner | $485,000 | Stand Alone Refi Refinance Of Original Loan | |
| Previous Owner | $175,500 | Purchase Money Mortgage |
Deed History
| Date | Type | Sale Price | Title Company |
|---|---|---|---|
| Warranty Deed | $3,038,500 | Investors Title | |
| Warranty Deed | -- | None Listed On Document | |
| Warranty Deed | $1,680,000 | -- | |
| Interfamily Deed Transfer | -- | None Available | |
| Interfamily Deed Transfer | -- | -- | |
| Warranty Deed | $196,000 | -- | |
| Warranty Deed | $133,000 | -- |
Similar Homes in Cornelius, NC
Source: Canopy MLS (Canopy Realtor® Association)
MLS Number: 4197439
APN: 001-114-06
- 21013 Island Forest Dr
- 20637 Island Forest Dr
- 20601 Island Forest Dr
- 20428 Island Forest Dr
- 20310 Havenview Dr
- 20338 Christofle Dr
- 20400 Rainbow Cir
- 20614 Pointe Regatta Dr
- 20711 Bethel Church Rd
- 20635 Queensdale Dr
- 20367 Harborgate Ct Unit 301
- 20132 Tailwind Ln
- 124 Wellcraft Ct
- 19528 Mary Ardrey Cir
- 19577 Meta Rd
- 19118 Betty Stough Rd
- 19040 Mary Ardrey Cir
- 20313 Queensdale Dr
- 20361 Enclave Oaks Ct
- 356 Yacht Rd

