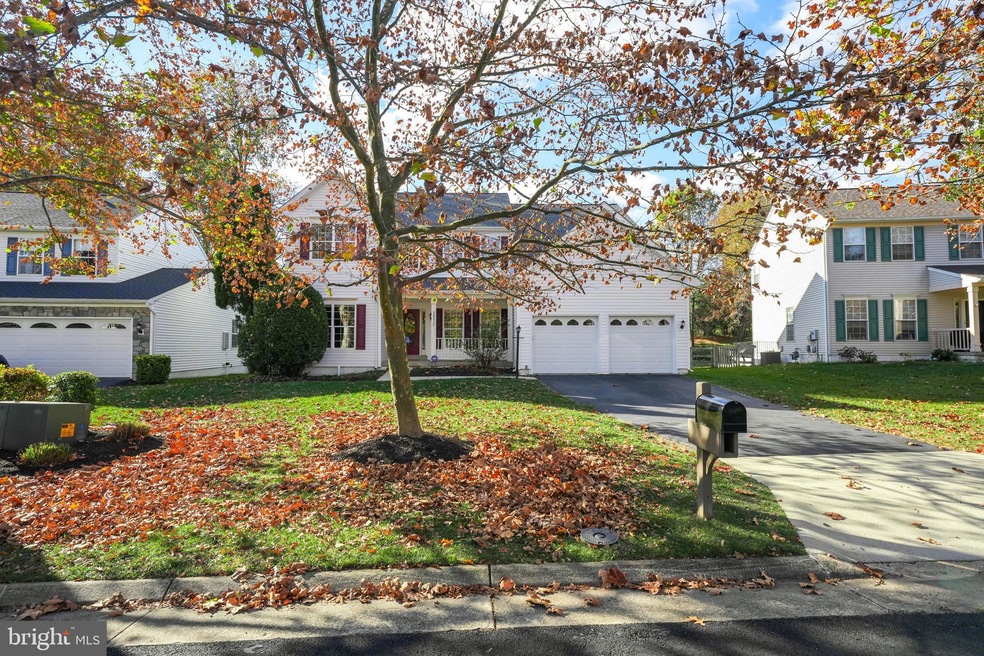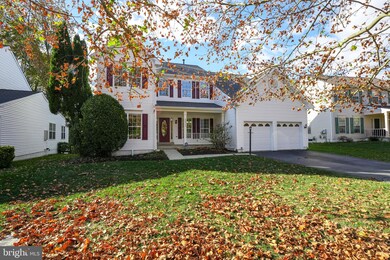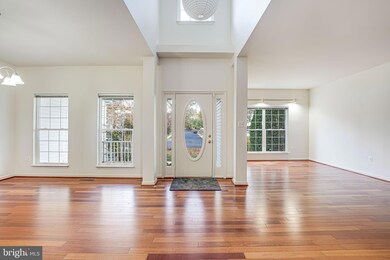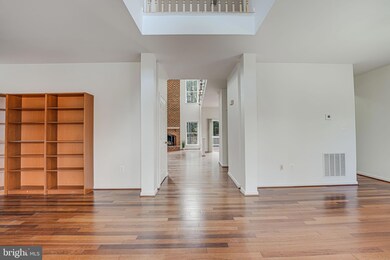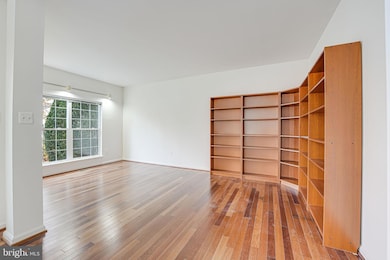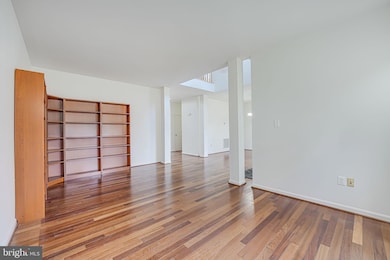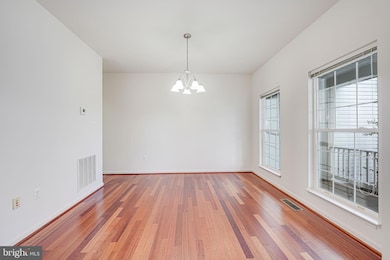
20935 Gardengate Cir Ashburn, VA 20147
Highlights
- Transportation Service
- View of Trees or Woods
- Lake Privileges
- Sanders Corner Elementary School Rated A-
- Open Floorplan
- Colonial Architecture
About This Home
As of December 2024Rare (only 1 of 2 built) extended “Morgan II” model by Richmond American features TWO PRIMARY
SUITES, one on the main, and one on the upper level! Extended front elevation provides extra square footage to the living room and front bedroom. Brazilian Teak hardwoods throughout main level! Dramatic 2-story family room with floor-to-ceiling wood burning brick fireplace. The main level primary bedroom features a large walk-in closet and renovated full bath with mods! The keynote features in this home have been updated and/or replaced to include the ROOF (2022), SIDING (2022), GARAGE DOORS (2022), WATER HEATER (2024), SUMP PUMP (2024), CARPET (2024). The fully finished lower-level features 2 extra-large rooms (add a welled exit for 6 bedrooms?) and a full bath. The stunning, fully fenced, back yard (.39 acres) is a natural paradise filled with stone, large boulders and mature trees and evergreens. Welcome Home!
Home Details
Home Type
- Single Family
Est. Annual Taxes
- $7,800
Year Built
- Built in 1997
Lot Details
- 0.39 Acre Lot
- North Facing Home
- Back Yard Fenced
- Private Lot
- Partially Wooded Lot
- Backs to Trees or Woods
- Property is zoned PDH4
HOA Fees
- $98 Monthly HOA Fees
Parking
- 2 Car Attached Garage
- Front Facing Garage
- Garage Door Opener
Property Views
- Woods
- Garden
Home Design
- Colonial Architecture
- Slab Foundation
- Vinyl Siding
Interior Spaces
- Property has 3 Levels
- Open Floorplan
- Cathedral Ceiling
- Recessed Lighting
- Wood Burning Fireplace
- Screen For Fireplace
- Fireplace Mantel
- Family Room Off Kitchen
- Living Room
- Formal Dining Room
Kitchen
- Breakfast Area or Nook
- Eat-In Kitchen
- Stove
- Range Hood
- Ice Maker
- Dishwasher
- Kitchen Island
- Disposal
Flooring
- Wood
- Partially Carpeted
Bedrooms and Bathrooms
- En-Suite Primary Bedroom
- Walk-In Closet
Laundry
- Dryer
- Washer
Finished Basement
- Basement Fills Entire Space Under The House
- Walk-Up Access
- Connecting Stairway
- Rear and Side Entry
- Sump Pump
- Basement with some natural light
Accessible Home Design
- Roll-in Shower
- Roll-under Vanity
- Grab Bars
- Level Entry For Accessibility
Outdoor Features
- Lake Privileges
- Deck
Schools
- Sanders Corner Elementary School
- Trailside Middle School
- Stone Bridge High School
Utilities
- Forced Air Heating and Cooling System
- Vented Exhaust Fan
- Natural Gas Water Heater
Listing and Financial Details
- Tax Lot 23
- Assessor Parcel Number 154397818000
Community Details
Overview
- Association fees include common area maintenance, management, pool(s), snow removal, trash
- Ashburn Farm HOA
- Built by RICHMOND AMERICAN
- Ashburn Farm Subdivision, Morgan Ii 2 Primary Suites Floorplan
- Community Lake
Amenities
- Transportation Service
- Common Area
- Clubhouse
- Community Center
- Community Library
Recreation
- Tennis Courts
- Baseball Field
- Community Basketball Court
- Community Playground
- Community Pool
- Jogging Path
- Bike Trail
Map
Home Values in the Area
Average Home Value in this Area
Property History
| Date | Event | Price | Change | Sq Ft Price |
|---|---|---|---|---|
| 12/12/2024 12/12/24 | Sold | $950,000 | +3.3% | $222 / Sq Ft |
| 11/16/2024 11/16/24 | For Sale | $920,000 | -- | $215 / Sq Ft |
Tax History
| Year | Tax Paid | Tax Assessment Tax Assessment Total Assessment is a certain percentage of the fair market value that is determined by local assessors to be the total taxable value of land and additions on the property. | Land | Improvement |
|---|---|---|---|---|
| 2024 | $7,800 | $901,700 | $301,400 | $600,300 |
| 2023 | $7,487 | $855,630 | $301,400 | $554,230 |
| 2022 | $7,200 | $808,950 | $271,400 | $537,550 |
| 2021 | $7,029 | $717,260 | $221,400 | $495,860 |
| 2020 | $6,998 | $676,110 | $204,200 | $471,910 |
| 2019 | $6,897 | $660,030 | $204,200 | $455,830 |
| 2018 | $6,705 | $617,980 | $184,200 | $433,780 |
| 2017 | $6,742 | $599,300 | $184,200 | $415,100 |
| 2016 | $6,755 | $589,940 | $0 | $0 |
| 2015 | $6,937 | $427,010 | $0 | $427,010 |
| 2014 | $6,740 | $399,370 | $0 | $399,370 |
Mortgage History
| Date | Status | Loan Amount | Loan Type |
|---|---|---|---|
| Previous Owner | $760,000 | New Conventional | |
| Previous Owner | $202,000 | Credit Line Revolving | |
| Previous Owner | $214,600 | New Conventional |
Deed History
| Date | Type | Sale Price | Title Company |
|---|---|---|---|
| Bargain Sale Deed | $950,000 | First American Title | |
| Warranty Deed | $540,000 | -- | |
| Deed | $240,000 | Island Title Corp |
Similar Homes in Ashburn, VA
Source: Bright MLS
MLS Number: VALO2083746
APN: 154-39-7818
- 20755 Citation Dr
- 0000 Murry Falls Terrace
- 000 Murry Falls Terrace
- 20897 Murry Falls Terrace
- 20893 Murry Falls Terrace
- 20889 Murry Falls Terrace
- 20879 Murry Falls Terrace
- 42892 Bold Forbes Ct
- 20752 Cross Timber Dr
- 42649 Aden Terrace
- 20678 Citation Dr
- 42917 Cattail Meadows Place
- 43174 Gatwick Square
- 21284 Marsh Creek Dr
- 21293 Marsh Creek Dr
- 21296 Marsh Creek Dr
- 42600 Hardage Terrace
- 20677 Erskine Terrace
- 42790 Lauder Terrace
- 20901 Cedarpost Square Unit 303
