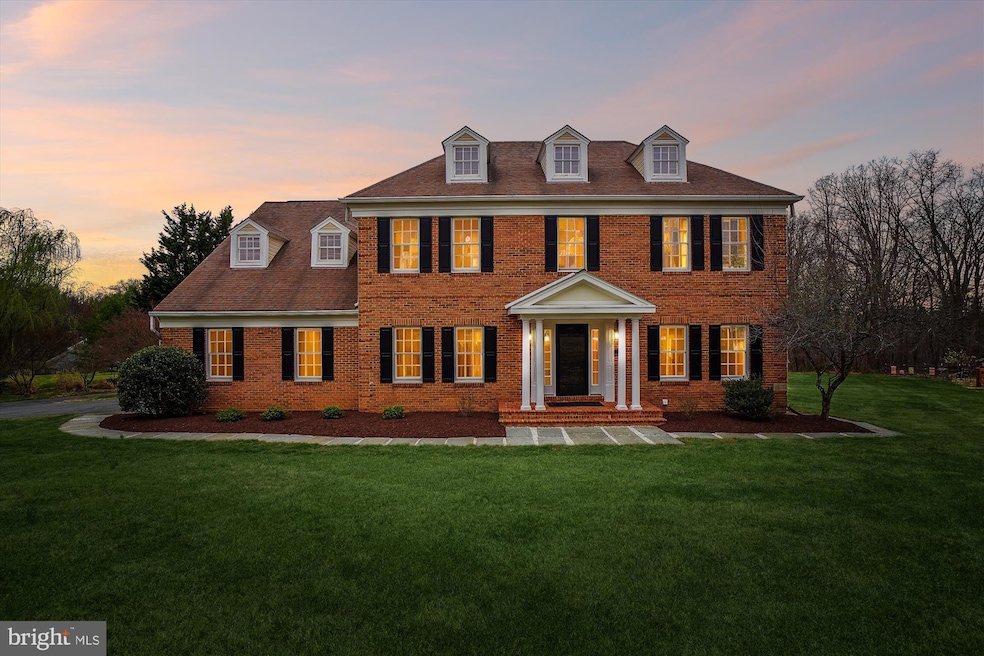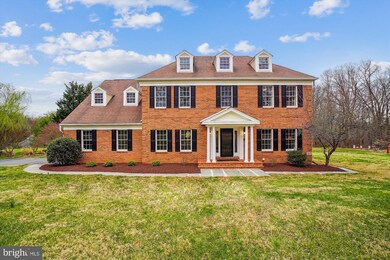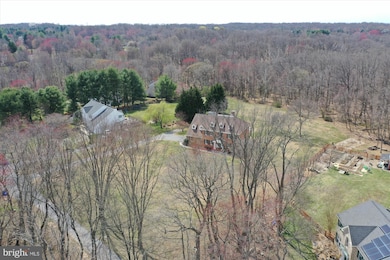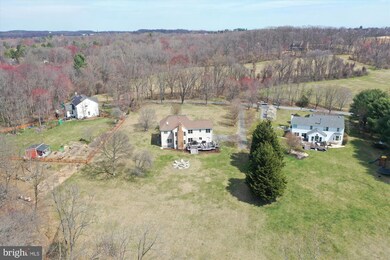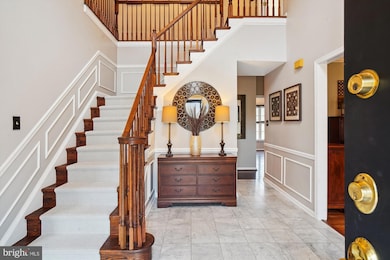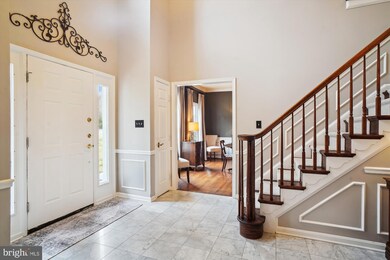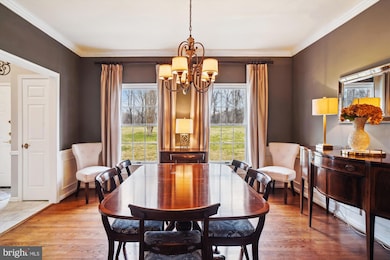
20935 Sunnyacres Rd Gaithersburg, MD 20882
Estimated payment $6,240/month
Highlights
- View of Trees or Woods
- Colonial Architecture
- Recreation Room
- Laytonsville Elementary School Rated A-
- Private Lot
- Two Story Ceilings
About This Home
Don't miss this elegant custom built home on a spectacular 4-acre lot situated in a secluded enclave of 6 homes. Enter the community on a private tree-lined drive to arrive at this stately colonial with brick on 3-sides, classic black shutters, dormer windows, and welcoming portico with brick front stoop. The 4-acre lot is partially cleared to offer plenty of space to enjoy the expansive deck, fire pit, and level lawn, while still maintaining a private wooded wonderland. An electronic fence surrounds the lawn area, front and back, so the property is ready to go for furry friends. This gorgeous 5095 sq ft home features warm hardwoods on the main level, new carpeting on the upper and lower levels, freshly painted interiors, 5 bedrooms, 5 full bathrooms, and 2 fireplaces. The 2-story foyer provides a grand entrance with elegant marble floors, decorative moldings, and beautiful hardwood staircase. To the left of the entrance is a formal dining room with hardwoods, decorative moldings, crown molding and a charming chandelier, and to the right of the entrance is a formal living room with hardwoods and crown molding. Proceeding down the center hall, you enter a back hall to a spacious family room with cozy brick fireplace, hardwoods, and an abundance of windows overlooking the lovely backyard. A sliding door offers access to the expansive low-maintenance deck. The family room opens to a chef's kitchen with custom 42" custom cherry cabinets, granite counters, large island with cook-top, double ovens, double sink and an additional prep sink, desk area, breakfast area, and generous walk-in pantry. Beyond the kitchen is a main-level laundry room/mud room with access to the side-entry 2-car garage as well as and additional door to the deck. Down the back hallway from the family room is a main-level bedroom/office with access to a full bathroom. The upper level offers 4 spacious bedrooms with new carpeting and 3 full bathrooms. The expansive primary suite features a separate sitting area with fireplace, walk-in closet and double closets, and en-suite with tile flooring, new light fixtures and mirrors, double vanity, make-up area, water closet, glass enclosed shower, skylight, and large jetted tub. The second bedroom offers generous closet space and a private bathroom with bathtub. The third and fourth bedrooms are connected by a Jack-and-Jill bathroom with new vinyl plank flooring, double vanity, and private space for the toilet and bathtub. The lower level of the home contains a huge recreation room with new carpeting, a fifth full bathroom, workshop with dedicated exhaust fan, large utility room with extra storage, and walk-up steps to the backyard. Enjoy all the perks of living in the countryside community of Gaithersburg/Laytonsville, while still being close to stores and restaurants, major commuter routes, Shady Grove Metro, a private airport for busy executives, several golf courses, parks, and the best of Montgomery county's trendy breweries. No HOA.
Home Details
Home Type
- Single Family
Est. Annual Taxes
- $9,037
Year Built
- Built in 1989
Lot Details
- 4.19 Acre Lot
- Landscaped
- No Through Street
- Private Lot
- Premium Lot
- Level Lot
- Partially Wooded Lot
- Backs to Trees or Woods
- Property is zoned RE2
Parking
- 2 Car Direct Access Garage
- 4 Driveway Spaces
- Side Facing Garage
- Garage Door Opener
Home Design
- Colonial Architecture
- Brick Exterior Construction
- Asphalt Roof
- Vinyl Siding
- Concrete Perimeter Foundation
Interior Spaces
- Property has 3 Levels
- Traditional Floor Plan
- Chair Railings
- Crown Molding
- Two Story Ceilings
- Ceiling Fan
- Skylights
- Recessed Lighting
- 2 Fireplaces
- Double Hung Windows
- Window Screens
- Entrance Foyer
- Family Room Off Kitchen
- Living Room
- Dining Room
- Recreation Room
- Workshop
- Utility Room
- Views of Woods
Kitchen
- Eat-In Kitchen
- Built-In Self-Cleaning Double Oven
- Down Draft Cooktop
- Extra Refrigerator or Freezer
- Ice Maker
- Dishwasher
- Stainless Steel Appliances
- Kitchen Island
- Disposal
Flooring
- Wood
- Carpet
- Marble
- Ceramic Tile
- Luxury Vinyl Plank Tile
Bedrooms and Bathrooms
- En-Suite Primary Bedroom
- En-Suite Bathroom
- Hydromassage or Jetted Bathtub
Laundry
- Laundry Room
- Electric Dryer
- Washer
Finished Basement
- Walk-Up Access
- Connecting Stairway
- Rear Basement Entry
- Sump Pump
- Basement Windows
Home Security
- Carbon Monoxide Detectors
- Fire and Smoke Detector
Schools
- Laytonsville Elementary School
- Gaithersburg Middle School
- Gaithersburg High School
Utilities
- Forced Air Heating and Cooling System
- Heat Pump System
- Vented Exhaust Fan
- Well
- Electric Water Heater
- On Site Septic
Community Details
- No Home Owners Association
- Built by Millerbuilt Corporation
- Burnham Hills Subdivision, Custom Home Floorplan
Listing and Financial Details
- Tax Lot 62
- Assessor Parcel Number 160102894078
Map
Home Values in the Area
Average Home Value in this Area
Tax History
| Year | Tax Paid | Tax Assessment Tax Assessment Total Assessment is a certain percentage of the fair market value that is determined by local assessors to be the total taxable value of land and additions on the property. | Land | Improvement |
|---|---|---|---|---|
| 2024 | $9,037 | $717,233 | $0 | $0 |
| 2023 | $7,658 | $661,200 | $237,400 | $423,800 |
| 2022 | $7,224 | $653,267 | $0 | $0 |
| 2021 | $6,945 | $645,333 | $0 | $0 |
| 2020 | $6,945 | $637,400 | $237,400 | $400,000 |
| 2019 | $6,857 | $631,467 | $0 | $0 |
| 2018 | $6,796 | $625,533 | $0 | $0 |
| 2017 | $6,856 | $619,600 | $0 | $0 |
| 2016 | -- | $619,600 | $0 | $0 |
| 2015 | $6,588 | $619,600 | $0 | $0 |
| 2014 | $6,588 | $641,100 | $0 | $0 |
Property History
| Date | Event | Price | Change | Sq Ft Price |
|---|---|---|---|---|
| 04/11/2025 04/11/25 | Pending | -- | -- | -- |
| 04/04/2025 04/04/25 | For Sale | $985,000 | +62.8% | $205 / Sq Ft |
| 04/05/2012 04/05/12 | Sold | $605,000 | -- | $163 / Sq Ft |
| 03/13/2012 03/13/12 | Pending | -- | -- | -- |
Deed History
| Date | Type | Sale Price | Title Company |
|---|---|---|---|
| Deed | $605,000 | -- | |
| Deed | $399,000 | -- |
Mortgage History
| Date | Status | Loan Amount | Loan Type |
|---|---|---|---|
| Open | $451,000 | New Conventional | |
| Closed | $82,000 | Credit Line Revolving | |
| Closed | $541,823 | New Conventional |
Similar Homes in Gaithersburg, MD
Source: Bright MLS
MLS Number: MDMC2170844
APN: 01-02894078
- 20816 Woodfield Rd
- 7417 Brink Rd
- 8205 Bondage Dr
- 8204 Goodhurst Dr
- 21723 Rolling Ridge Ln
- 9 Augustine Ct
- 8113 Plum Creek Dr
- 7032 Warfield Rd
- 7718 Heritage Farm Dr
- 20821 Brooke Knolls Rd
- 20937 Brooke Knolls Rd
- 7906 Plum Creek Dr
- 20901 Lochaven Ct
- 8632 Stableview Ct
- 20016 Mattingly Terrace
- 20931 Goshen Rd
- 7440 Cinnabar Terrace
- 8233 Gallery Ct
- 11 Marketree Ct
- 20506 Beaver Ridge Rd
