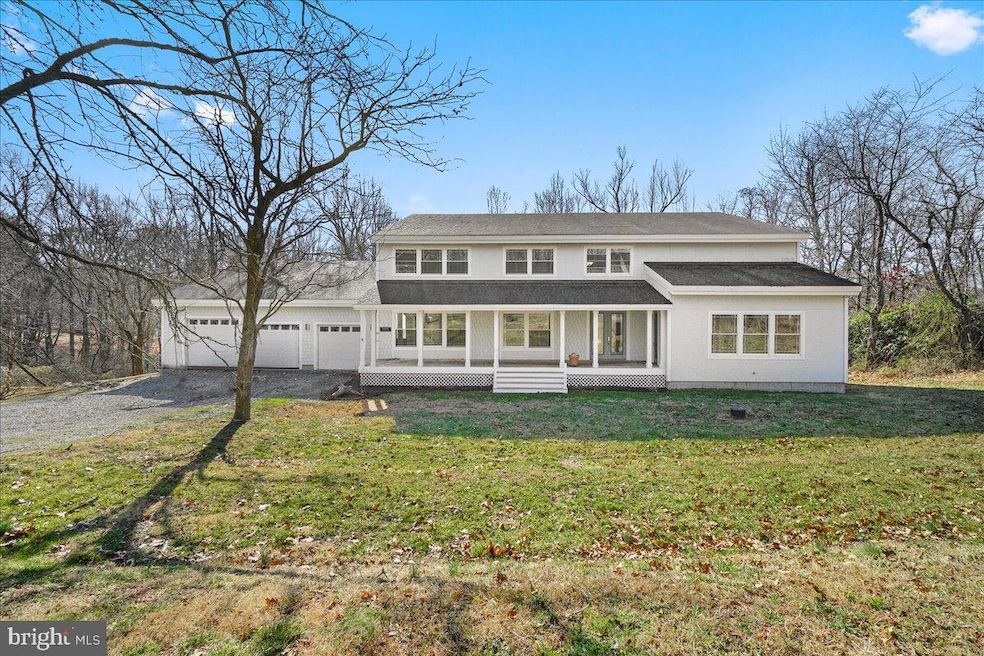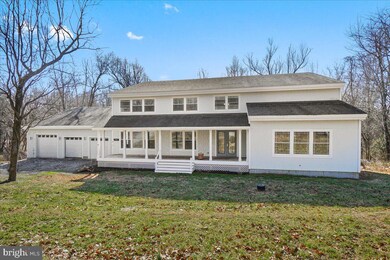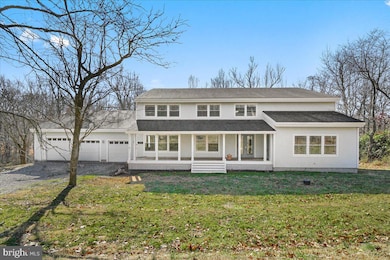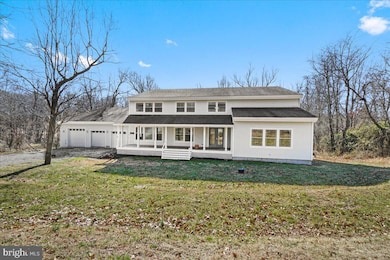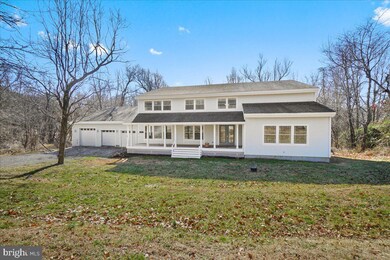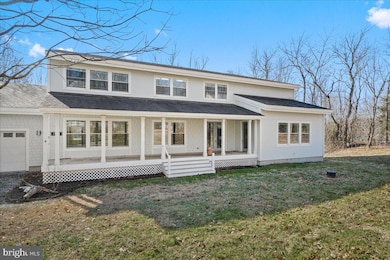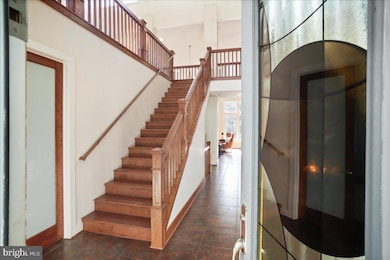
20936 Big Woods Rd Dickerson, MD 20842
Highlights
- View of Trees or Woods
- Contemporary Architecture
- Backs to Trees or Woods
- Monocacy Elementary School Rated A
- Cathedral Ceiling
- Wood Flooring
About This Home
As of September 2024Serenely sited on four acres adjacent to the Ag Reserve, this contractor’s own contemporary gem borders more than 900 acres of parkland and enjoys a private stream on the wooded property. Refreshed in summer 2024 (reach out to listing agent for details) the home features top-of-the-line finishes sprawling over 5,542+/- SF. The home's three levels of living feature 4BR / 3.5BA configured in an open-concept floor plan with soaring cathedral ceilings, gleaming hardwood oak strip floors, and stunning oversized Energy Star windows allowing an abundance of natural light. The state-of-the-art chef’s kitchen is highlighted by dual islands, a six-burner gas stove with a 24-inch grill, stainless steel appliances, custom glass-front cabinetry, and a table space breakfast area. Guests flow seamlessly into the sun-drenched great room with its vaulted ceilings and modern gas fireplace. With a butler’s pantry with built-in shelving, wet bar, and additional storage spaces, entertaining is a breeze. The main floor owner’s sanctuary features a gorgeous modern ensuite bathroom, oversized sitting area, and vaulted ceilings. Access to the garage and second bedroom completes the floor. The open, airy, windowed two-story second-floor lounge space overlooks the great room, with access to two ensuite bedrooms. Additional highlights include a six-car garage, a wide covered porch, and exterior lighting to take full advantage of the natural surroundings. Uber-convenient to MARC Train, I-270, Rockville, Frederick, Baltimore, and Washington, D.C. Enjoy hiking, apple picking, or visits to vineyards each weekend. Close the best little corner store, Dickerson Market, where everyone comes for the fried chicken and sub sandwiches. Monocacy Elementary, John H. Poole Middle, and Poolesville High schools serve the area. Welcome home!
Multiple offers
Home Details
Home Type
- Single Family
Est. Annual Taxes
- $10,621
Year Built
- Built in 2010
Lot Details
- 4 Acre Lot
- Rural Setting
- Landscaped
- Backs to Trees or Woods
- Back and Front Yard
- Property is zoned R200
Parking
- 6 Car Attached Garage
- Parking Storage or Cabinetry
- Garage Door Opener
- Gravel Driveway
Property Views
- Woods
- Creek or Stream
- Garden
Home Design
- Contemporary Architecture
- Frame Construction
- Shingle Roof
- Concrete Perimeter Foundation
Interior Spaces
- Property has 2 Levels
- Wet Bar
- Beamed Ceilings
- Cathedral Ceiling
- 1 Fireplace
- ENERGY STAR Qualified Windows
- Entrance Foyer
- Family Room Off Kitchen
- Living Room
- Combination Kitchen and Dining Room
- Den
- Loft
- Storage Room
- Wood Flooring
Kitchen
- Galley Kitchen
- Butlers Pantry
- Double Oven
- Six Burner Stove
- Cooktop with Range Hood
- Microwave
- ENERGY STAR Qualified Refrigerator
- ENERGY STAR Qualified Dishwasher
- Kitchen Island
- Disposal
Bedrooms and Bathrooms
- En-Suite Primary Bedroom
- En-Suite Bathroom
- Dual Flush Toilets
Laundry
- Laundry Room
- Laundry on main level
- Dryer
- ENERGY STAR Qualified Washer
Unfinished Basement
- Walk-Out Basement
- Exterior Basement Entry
- Rough-In Basement Bathroom
- Basement Windows
Eco-Friendly Details
- Energy-Efficient HVAC
Schools
- Monocacy Elementary School
- John H. Poole Middle School
- Poolesville High School
Utilities
- Central Heating and Cooling System
- Heat Pump System
- Well
- Tankless Water Heater
- Septic Tank
Community Details
- No Home Owners Association
- Barnesville Outside Subdivision
Listing and Financial Details
- Assessor Parcel Number 161100918232
Map
Home Values in the Area
Average Home Value in this Area
Property History
| Date | Event | Price | Change | Sq Ft Price |
|---|---|---|---|---|
| 09/23/2024 09/23/24 | Sold | $1,005,000 | +0.5% | $181 / Sq Ft |
| 08/10/2024 08/10/24 | For Sale | $999,999 | -- | $180 / Sq Ft |
Tax History
| Year | Tax Paid | Tax Assessment Tax Assessment Total Assessment is a certain percentage of the fair market value that is determined by local assessors to be the total taxable value of land and additions on the property. | Land | Improvement |
|---|---|---|---|---|
| 2024 | $10,772 | $873,100 | $206,800 | $666,300 |
| 2023 | $9,929 | $863,533 | $0 | $0 |
| 2022 | $9,378 | $853,967 | $0 | $0 |
| 2021 | $9,125 | $844,400 | $206,800 | $637,600 |
| 2020 | $9,125 | $840,367 | $0 | $0 |
| 2019 | $9,056 | $836,333 | $0 | $0 |
| 2018 | $9,020 | $832,300 | $206,800 | $625,500 |
| 2017 | $9,009 | $816,333 | $0 | $0 |
| 2016 | $7,729 | $800,367 | $0 | $0 |
| 2015 | $7,729 | $784,400 | $0 | $0 |
| 2014 | $7,729 | $776,167 | $0 | $0 |
Deed History
| Date | Type | Sale Price | Title Company |
|---|---|---|---|
| Deed | -- | -- | |
| Deed | $295,000 | -- | |
| Deed | $295,000 | -- |
Similar Homes in Dickerson, MD
Source: Bright MLS
MLS Number: MDMC2143436
APN: 11-00918232
- 21001 Big Woods Rd
- 21050 Big Woods Rd
- 0 Big Woods Rd Unit MDMC2149948
- 19821 Darnestown Rd
- 0 Beallsville Unit MDMC2121220
- 19601 Darnestown Rd
- 18600 Barnesville Rd
- 19810 Peach Tree Rd
- 20030 Peach Tree Rd
- 20020 Peach Tree Rd
- 23120 Mount Ephraim Rd
- 19101 Darnestown Rd
- 19015 Wasche Rd
- 18409 Mckernon Way
- 0 Beallsville Rd Unit MDMC2136882
- 16746 Whites Store Rd
- 6753 D Dickerson Rd
- 18004 Bliss Dr
- 17918 Hickman St
- 16120 Barnesville Rd
