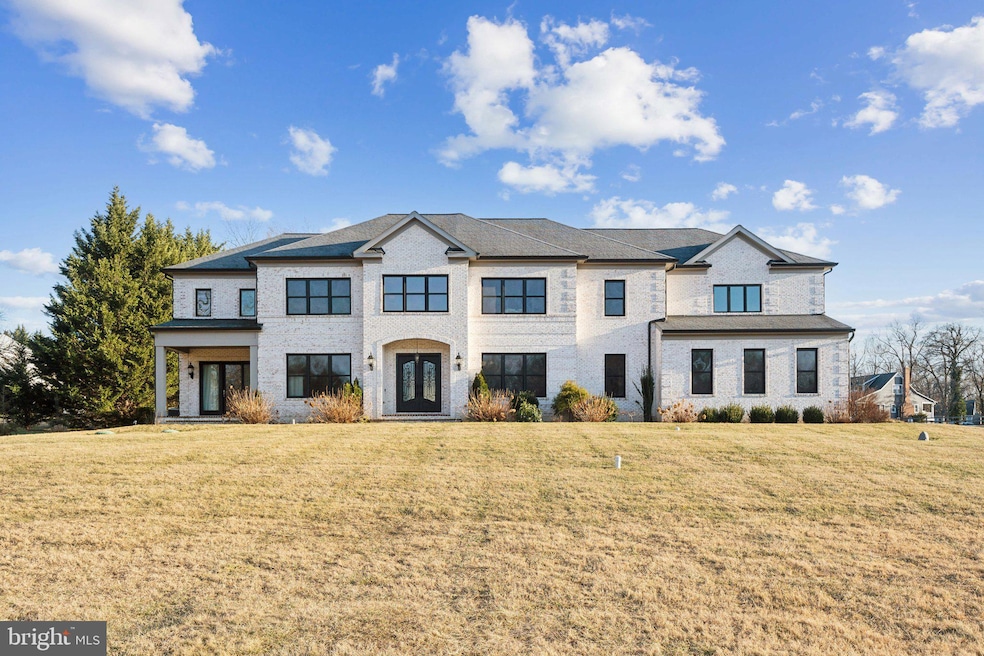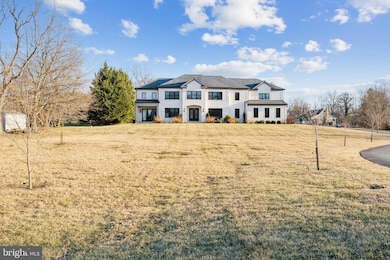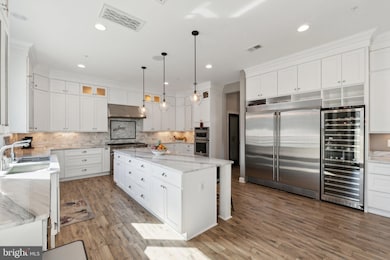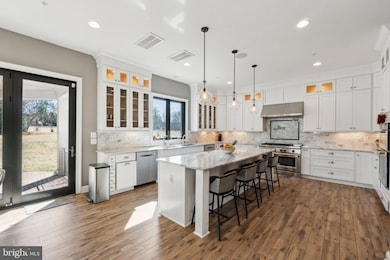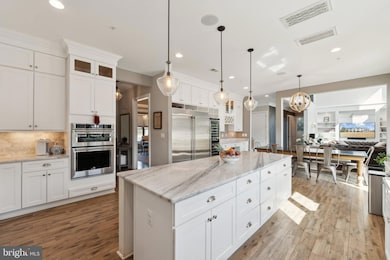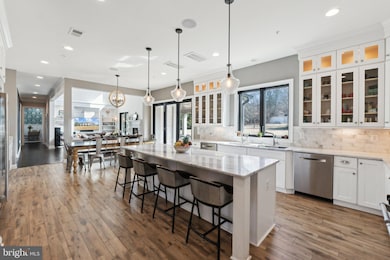20937 Brooke Knolls Rd Laytonsville, MD 20882
Estimated payment $12,952/month
Highlights
- Colonial Architecture
- Wood Flooring
- No HOA
- Laytonsville Elementary School Rated A-
- 2 Fireplaces
- 3 Car Attached Garage
About This Home
Welcome to an architectural masterpiece in the Gaithersburg/Laytonsville area, located at 20937 Brooke Knolls Road. This home exudes elegance and modern comfort, offering a lavish 8,037 square feet of living space on an impressive 110,642 square foot lot.
Upon arrival, the home's striking brick exterior makes a memorable impression with its timeless allure. Step inside to discover a grand design highlighted by high ceilings, exquisite crown and decorative mouldings, and a sophisticated sound system, all contributing to an atmosphere of refined luxury.
Culinary enthusiasts will adore the gourmet chef's kitchen, equipped with a breakfast bar, expansive island, and premium Sub Zero/Wolf appliances, including a double refrigerator, double oven, and range hood. The butler’s pantry and breakfast nook add charm and practicality to everyday living. The open floor plan seamlessly connects the kitchen to the living and entertaining spaces, featuring a dual-sided decorative fireplace, recessed lighting, elegant built-ins, and majestic 20-foot ceilings. A spacious main-level bedroom with an attached full bathroom adds convenience.
The primary suite is a tranquil retreat, complete with a custom California closet, cozy fireplace, serene sitting area, and a luxurious spa-like bathroom. Additional bedrooms are thoughtfully designed with walk-in closets, ensuring ample storage and organization.
Descend to the full walk-up basement, a versatile haven for entertainment and relaxation. This space boasts an impressive stadium seating theater, a vast gym, a wet bar, a large bedroom, and two additional bathrooms, perfect for hosting and unwinding.
For those seeking a truly extraordinary home, this residence stands apart. Experience elegance and modern sophistication at its finest at 20937 Brooke Knolls Road—your dream home awaits.
Home Details
Home Type
- Single Family
Est. Annual Taxes
- $15,102
Year Built
- Built in 2017
Lot Details
- 2.54 Acre Lot
- Property is zoned R200
Parking
- 3 Car Attached Garage
- Garage Door Opener
Home Design
- Colonial Architecture
- Frame Construction
- Architectural Shingle Roof
- Concrete Perimeter Foundation
Interior Spaces
- Property has 3 Levels
- 2 Fireplaces
- Double Sided Fireplace
- Gas Fireplace
- Wood Flooring
- ENERGY STAR Qualified Washer
- Finished Basement
Kitchen
- ENERGY STAR Qualified Freezer
- ENERGY STAR Qualified Dishwasher
- Instant Hot Water
Bedrooms and Bathrooms
Eco-Friendly Details
- ENERGY STAR Qualified Equipment for Heating
Utilities
- 90% Forced Air Zoned Heating and Cooling System
- Vented Exhaust Fan
- Well
- Tankless Water Heater
- Septic Tank
Community Details
- No Home Owners Association
- Laytonsville Outside Subdivision
Listing and Financial Details
- Tax Lot 41
- Assessor Parcel Number 160103755315
Map
Home Values in the Area
Average Home Value in this Area
Tax History
| Year | Tax Paid | Tax Assessment Tax Assessment Total Assessment is a certain percentage of the fair market value that is determined by local assessors to be the total taxable value of land and additions on the property. | Land | Improvement |
|---|---|---|---|---|
| 2024 | $15,102 | $1,249,300 | $0 | $0 |
| 2023 | $13,321 | $1,157,900 | $273,700 | $884,200 |
| 2022 | $12,392 | $1,127,067 | $0 | $0 |
| 2021 | $11,607 | $1,096,233 | $0 | $0 |
| 2020 | $11,607 | $1,065,400 | $220,900 | $844,500 |
| 2019 | $11,582 | $1,065,400 | $220,900 | $844,500 |
| 2018 | $11,595 | $1,065,400 | $220,900 | $844,500 |
| 2017 | $2,565 | $225,000 | $0 | $0 |
| 2016 | -- | $225,000 | $0 | $0 |
Property History
| Date | Event | Price | Change | Sq Ft Price |
|---|---|---|---|---|
| 04/22/2025 04/22/25 | For Sale | $2,099,000 | -- | $261 / Sq Ft |
Deed History
| Date | Type | Sale Price | Title Company |
|---|---|---|---|
| Quit Claim Deed | -- | First American Title |
Mortgage History
| Date | Status | Loan Amount | Loan Type |
|---|---|---|---|
| Open | $275,000 | Credit Line Revolving | |
| Previous Owner | $963,205 | VA | |
| Previous Owner | $960,753 | VA | |
| Previous Owner | $970,557 | VA | |
| Previous Owner | $975,532 | VA | |
| Previous Owner | $920,000 | Construction |
Source: Bright MLS
MLS Number: MDMC2175776
APN: 01-03755315
- 20821 Brooke Knolls Rd
- 7032 Warfield Rd
- 6401 Dorsey Rd
- 20116 Sweet Meadow Ln
- 6013 Riggs Rd
- 6001 Riggs Rd
- 20816 Woodfield Rd
- 9 Augustine Ct
- 5808 Riggs Rd
- 21723 Rolling Ridge Ln
- 20935 Sunnyacres Rd
- 19800 Falling Spring Ct
- 7417 Brink Rd
- 7718 Heritage Farm Dr
- 7238 Pompano Terrace
- 7440 Cinnabar Terrace
- 20016 Mattingly Terrace
- 8113 Plum Creek Dr
- 32 Filbert Ct
- 7906 Plum Creek Dr
