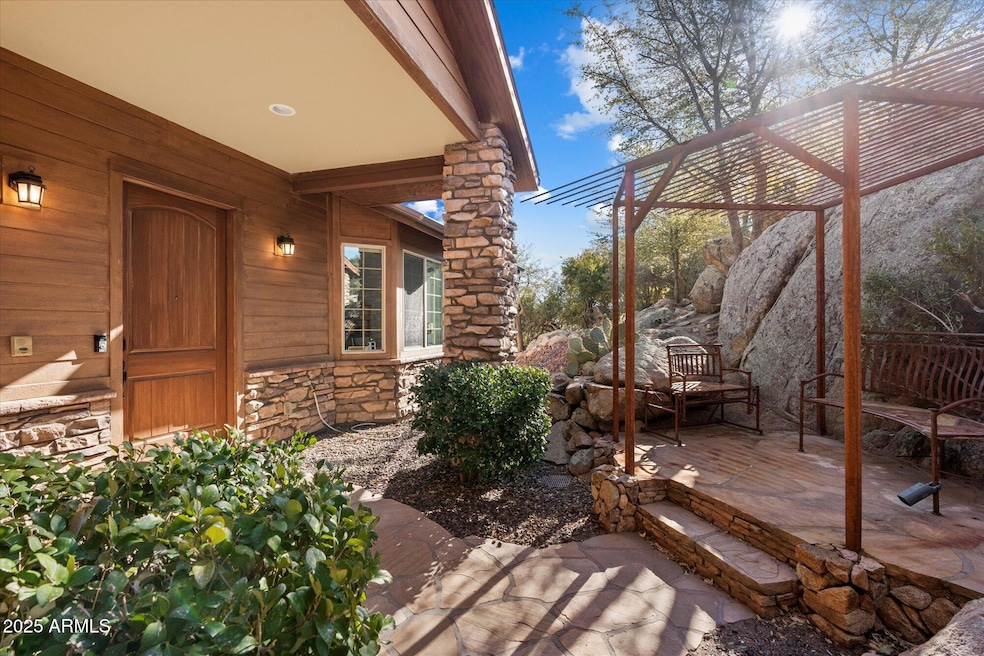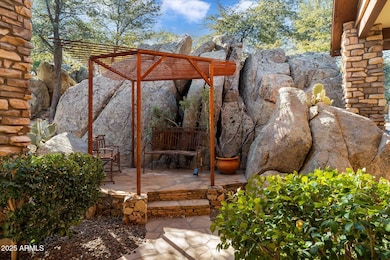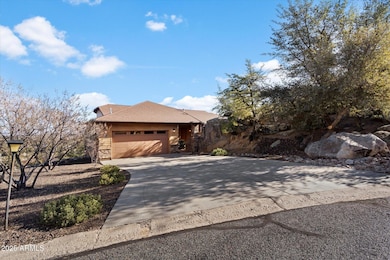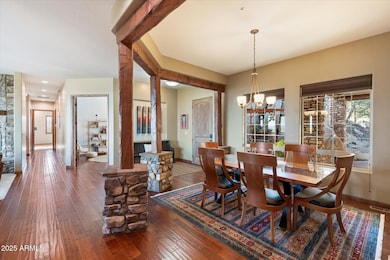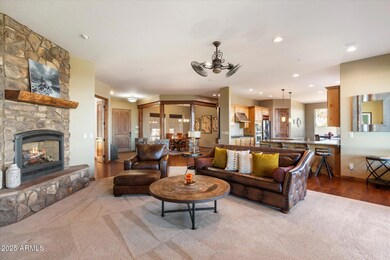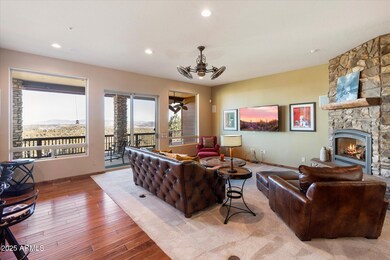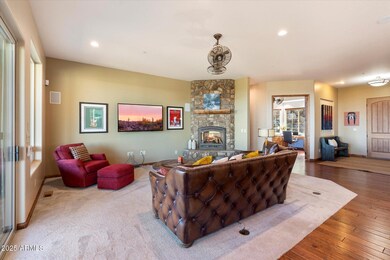
2094 Forest Hills Rd Prescott, AZ 86303
Highlights
- Two Primary Bathrooms
- Mountain View
- Contemporary Architecture
- Lincoln Elementary School Rated A-
- Fireplace in Primary Bedroom
- Wood Flooring
About This Home
As of April 2025Welcome to a property where first impressions are just the beginning! While its exterior may hold a modest charm, step inside and discover a world that truly captivates.
Light flows effortlessly through the home's expansive windows, highlighting each carefully curated detail and offering magnificent views. The inviting interior sets the stage for both intimate family moments and grand entertaining. It offers 4,442 square feet of comfortable living space on a .9-acre lot near the base of Thumb Butte. You are greeted by beautiful scraped hardwood flooring, and views that will amaze you! This exceptional property features two well-appointed kitchens, one upstairs and one downstairs, perfect for culinary adventures or entertaining guests. The main level living design ensures easy access and convenience. The downstairs in-law suite add privacy for the guests and the homeowners. Imagine waking up to jaw-dropping views of the sunrise, San Francisco Peaks, and valley/city views. Enjoying your morning coffee or entertaining on one of the spacious decks; the stunning scenery will amaze you. The fenced, low-maintenance backyard offers a secure area for your pets to roam freely, with a dedicated dog run that includes in-and-out access via the laundry room. The convenience continues with a washer and dryer that convey with the home. With the potential to use this gorgeous property as an income-generating Airbnb, you can welcome visitors to share in the tranquility and beauty of this remarkable location. Discover the true extent of what this property offers by scheduling a tour today. This is not just a house; it's a home waiting to meet its new owner with open arms.
Home Details
Home Type
- Single Family
Est. Annual Taxes
- $4,575
Year Built
- Built in 2006
Lot Details
- 0.9 Acre Lot
- Desert faces the front and back of the property
- Chain Link Fence
- Misting System
Parking
- 3 Open Parking Spaces
- 2 Car Garage
Home Design
- Contemporary Architecture
- Wood Frame Construction
- Composition Roof
- Stone Exterior Construction
- Stucco
Interior Spaces
- 4,442 Sq Ft Home
- 2-Story Property
- Wet Bar
- Central Vacuum
- Ceiling height of 9 feet or more
- Ceiling Fan
- Gas Fireplace
- Double Pane Windows
- Vinyl Clad Windows
- Family Room with Fireplace
- 3 Fireplaces
- Living Room with Fireplace
- Mountain Views
- Security System Owned
- Unfinished Basement
Kitchen
- Eat-In Kitchen
- Breakfast Bar
- Gas Cooktop
- Built-In Microwave
- ENERGY STAR Qualified Appliances
- Kitchen Island
- Granite Countertops
Flooring
- Wood
- Carpet
- Tile
Bedrooms and Bathrooms
- 5 Bedrooms
- Fireplace in Primary Bedroom
- Two Primary Bathrooms
- Primary Bathroom is a Full Bathroom
- 5 Bathrooms
- Dual Vanity Sinks in Primary Bathroom
- Bathtub With Separate Shower Stall
Accessible Home Design
- Accessible Hallway
- Remote Devices
- Multiple Entries or Exits
- Hard or Low Nap Flooring
Outdoor Features
- Balcony
- Built-In Barbecue
Schools
- Lincoln Elementary School
- Prescott Mile High Middle School
- Prescott High School
Utilities
- Cooling Available
- Heating unit installed on the ceiling
- Heating System Uses Natural Gas
- Tankless Water Heater
- High Speed Internet
Community Details
- No Home Owners Association
- Association fees include no fees
- Country Club Park 4 Amended Subdivision
Listing and Financial Details
- Tax Lot 21
- Assessor Parcel Number 108-17-021
Map
Home Values in the Area
Average Home Value in this Area
Property History
| Date | Event | Price | Change | Sq Ft Price |
|---|---|---|---|---|
| 04/04/2025 04/04/25 | Sold | $1,300,000 | -7.1% | $293 / Sq Ft |
| 02/26/2025 02/26/25 | Pending | -- | -- | -- |
| 02/16/2025 02/16/25 | Price Changed | $1,399,000 | -6.7% | $315 / Sq Ft |
| 01/12/2025 01/12/25 | For Sale | $1,499,000 | +76.6% | $337 / Sq Ft |
| 04/10/2019 04/10/19 | Sold | $849,000 | 0.0% | $191 / Sq Ft |
| 03/11/2019 03/11/19 | Pending | -- | -- | -- |
| 02/01/2019 02/01/19 | For Sale | $849,000 | -- | $191 / Sq Ft |
Tax History
| Year | Tax Paid | Tax Assessment Tax Assessment Total Assessment is a certain percentage of the fair market value that is determined by local assessors to be the total taxable value of land and additions on the property. | Land | Improvement |
|---|---|---|---|---|
| 2024 | $4,482 | $114,774 | -- | -- |
| 2023 | $4,482 | $93,252 | $7,633 | $85,619 |
| 2022 | $4,393 | $78,854 | $6,725 | $72,129 |
| 2021 | $4,579 | $77,297 | $6,275 | $71,022 |
| 2020 | $4,588 | $0 | $0 | $0 |
| 2019 | $3,929 | $0 | $0 | $0 |
| 2018 | $3,769 | $0 | $0 | $0 |
| 2017 | $3,567 | $0 | $0 | $0 |
| 2016 | $3,594 | $0 | $0 | $0 |
| 2015 | $3,426 | $0 | $0 | $0 |
| 2014 | $3,435 | $0 | $0 | $0 |
Mortgage History
| Date | Status | Loan Amount | Loan Type |
|---|---|---|---|
| Previous Owner | $594,300 | New Conventional | |
| Previous Owner | $369,500 | New Conventional | |
| Previous Owner | $380,000 | New Conventional | |
| Previous Owner | $380,000 | New Conventional | |
| Previous Owner | $693,750 | Purchase Money Mortgage | |
| Previous Owner | $175,000 | Seller Take Back |
Deed History
| Date | Type | Sale Price | Title Company |
|---|---|---|---|
| Warranty Deed | $1,300,000 | Yavapai Title Agency | |
| Warranty Deed | $849,000 | Driggs Title Agency Inc | |
| Special Warranty Deed | $545,000 | Security Title Agency | |
| Trustee Deed | $645,429 | First American Title Ins | |
| Interfamily Deed Transfer | -- | Arizona Title Agency Inc | |
| Special Warranty Deed | -- | Arizona Title Agency Inc | |
| Special Warranty Deed | $205,000 | None Available | |
| Cash Sale Deed | $175,000 | Arizona Title Agency Inc | |
| Cash Sale Deed | $74,000 | Transnation Title Insurance | |
| Warranty Deed | $72,500 | Transnation Title Ins Co |
Similar Homes in Prescott, AZ
Source: Arizona Regional Multiple Listing Service (ARMLS)
MLS Number: 6797469
APN: 108-17-021
- 2000 Forest Hills Rd
- 320 Skyline Dr
- 2026 Rustic Timbers Ln
- 1918 Meadowbrook Rd
- 535 Lodge Trail Cir Unit 20
- 535 Lodge Trail Cir
- 2282 Lichen Ridge Ln
- 547 Lodge Trail Cir
- 1933 W Thumb Butte Rd
- 1828 W Thumb Butte Rd
- 1810 Meadowbrook Rd
- 2295 Skyline Dr
- 1920 Los Pinons
- 1910 Los Pinons
- 1890 Los Pinons
- 1889 Los Pinons
- 1923 Los Pinons
- 1900 Los Pinons
- 1911 Los Pinons
- 1901 Los Pinons
