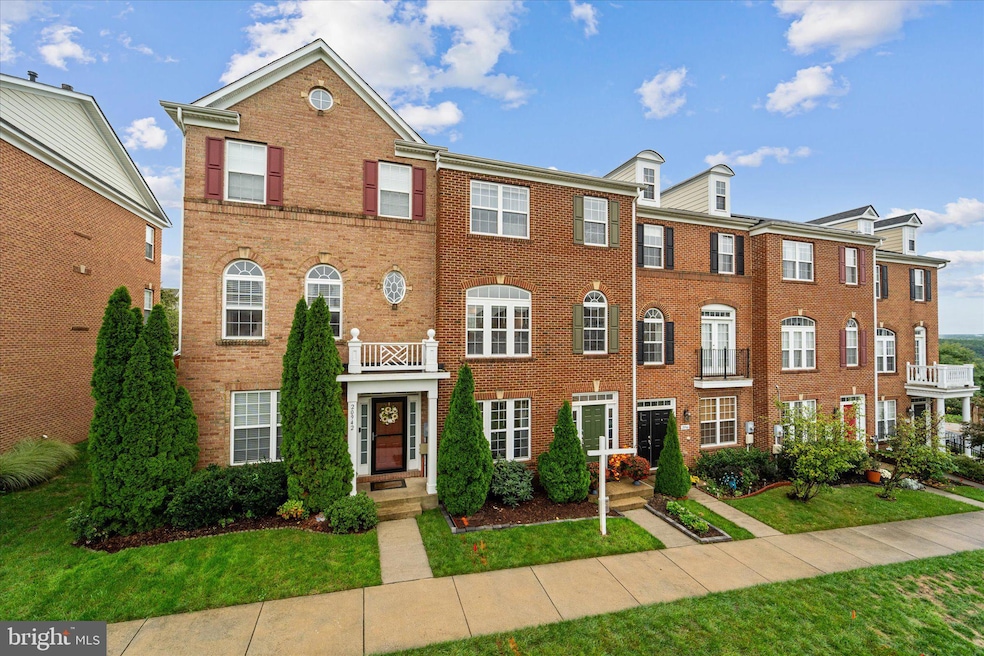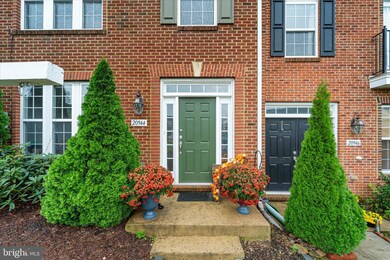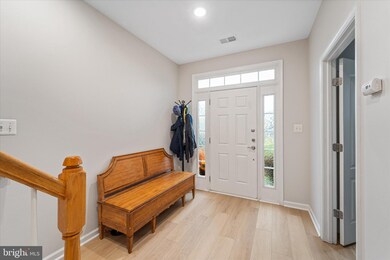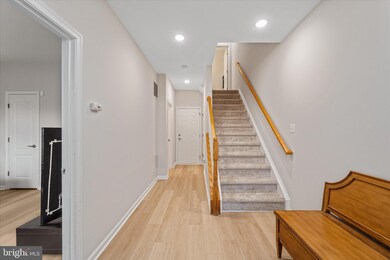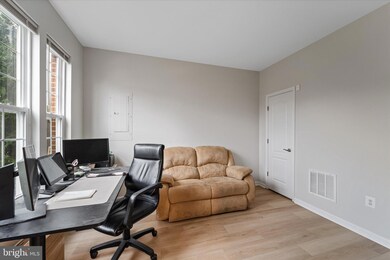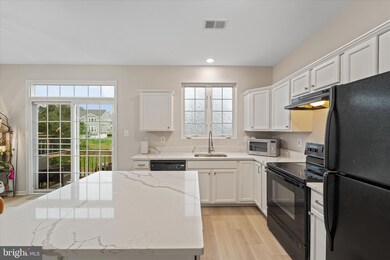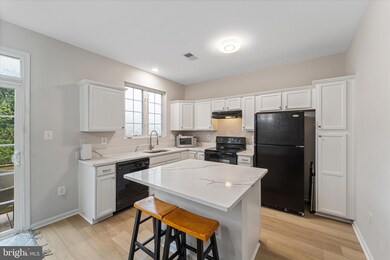
20944 Houseman Terrace Ashburn, VA 20148
Highlights
- Fitness Center
- Open Floorplan
- Clubhouse
- Belmont Station Elementary School Rated A-
- Colonial Architecture
- Community Pool
About This Home
As of November 2024Pristine and UPDATED 4 BR, 2.2 BA Townhome with 2-Car Garage in Coveted Goose Creek Village. This meticulously maintained townhome seamlessly blends comfort and elegance. The open-concept layout, adorned with numerous upgrades, is perfect for both gatherings and everyday living. Enjoy refined touches such as recessed lighting, freshly painted walls, and BRAND NEW luxurious LVP flooring complemented by plush carpeting. The recently updated kitchen (September 2024) is both practical and beautiful, featuring pristine white cabinets with soft-close hinges, gleaming stainless-steel appliances, and exquisite quartz countertops. Step onto the newly resurfaced Trex deck to bask in mountain views and the serenity of nature. Upstairs, the owner’s suite boasts a newly renovated ensuite bathroom with a stunning dual sink vanity and a sleek glass-enclosed shower. Two additional generously sized bedrooms and another full bathroom complete the upper level. The fully finished basement includes an additional bedroom and half bathroom.
Goose Creek Village offers an array of community amenities, including a refreshing outdoor pool, clubhouse, and state-of-the-art fitness center. Enjoy easy access to major commuting routes, the Metro line, Dulles International Airport, and a wealth of shopping, dining, and entertainment options. Experience modern living in a tranquil setting where convenience meets luxury. Don’t miss your chance to call this impeccable property your forever home!
Townhouse Details
Home Type
- Townhome
Est. Annual Taxes
- $4,880
Year Built
- Built in 2008
Lot Details
- 1,742 Sq Ft Lot
HOA Fees
- $103 Monthly HOA Fees
Parking
- 2 Car Attached Garage
- 2 Driveway Spaces
- Front Facing Garage
- Garage Door Opener
Home Design
- Colonial Architecture
- Slab Foundation
- Shingle Roof
- Brick Front
- Masonry
Interior Spaces
- 2,020 Sq Ft Home
- Property has 3 Levels
- Open Floorplan
- Ceiling Fan
- Recessed Lighting
- Finished Basement
Kitchen
- Breakfast Area or Nook
- Gas Oven or Range
- Stove
- Built-In Microwave
- Dishwasher
- Disposal
Flooring
- Carpet
- Luxury Vinyl Plank Tile
Bedrooms and Bathrooms
- En-Suite Bathroom
- Walk-In Closet
Laundry
- Dryer
- Washer
Schools
- Belmont Station Elementary School
- Trailside Middle School
- Stone Bridge High School
Utilities
- Forced Air Heating and Cooling System
- Natural Gas Water Heater
Listing and Financial Details
- Tax Lot 89
- Assessor Parcel Number 154467599000
Community Details
Overview
- Association fees include common area maintenance, management, pool(s), recreation facility, reserve funds, road maintenance, snow removal, trash
- Goose Creek Village HOA
- Goose Creek Village South Subdivision
- Property Manager
Amenities
- Common Area
- Clubhouse
- Community Center
Recreation
- Tennis Courts
- Community Playground
- Fitness Center
- Community Pool
- Jogging Path
Map
Home Values in the Area
Average Home Value in this Area
Property History
| Date | Event | Price | Change | Sq Ft Price |
|---|---|---|---|---|
| 11/15/2024 11/15/24 | Sold | $642,500 | +2.8% | $318 / Sq Ft |
| 10/11/2024 10/11/24 | For Sale | $625,000 | -- | $309 / Sq Ft |
Tax History
| Year | Tax Paid | Tax Assessment Tax Assessment Total Assessment is a certain percentage of the fair market value that is determined by local assessors to be the total taxable value of land and additions on the property. | Land | Improvement |
|---|---|---|---|---|
| 2024 | $4,881 | $564,290 | $195,000 | $369,290 |
| 2023 | $1,620 | $185,180 | $18,520 | $166,660 |
| 2022 | $1,556 | $174,810 | $17,480 | $157,330 |
| 2021 | $1,651 | $270,110 | $14,000 | $256,110 |
| 2020 | $1,727 | $251,180 | $14,000 | $237,180 |
| 2019 | $1,717 | $244,860 | $14,000 | $230,860 |
| 2018 | $1,746 | $160,930 | $16,090 | $144,840 |
| 2017 | $1,777 | $235,210 | $14,000 | $221,210 |
| 2016 | $1,775 | $155,060 | $0 | $0 |
| 2015 | $1,749 | $140,100 | $0 | $140,100 |
| 2014 | $1,751 | $137,600 | $0 | $137,600 |
Mortgage History
| Date | Status | Loan Amount | Loan Type |
|---|---|---|---|
| Open | $375,000 | New Conventional | |
| Previous Owner | $137,955 | FHA | |
| Previous Owner | $8,000 | Stand Alone Second |
Deed History
| Date | Type | Sale Price | Title Company |
|---|---|---|---|
| Warranty Deed | $642,500 | Diamond Title Insurance Corpor | |
| Special Warranty Deed | $140,121 | -- |
Similar Homes in Ashburn, VA
Source: Bright MLS
MLS Number: VALO2080780
APN: 154-46-7599
- 42516 Carnforth Ct
- 20897 Murry Falls Terrace
- 20893 Murry Falls Terrace
- 20889 Murry Falls Terrace
- 20879 Murry Falls Terrace
- 0000 Murry Falls Terrace
- 000 Murry Falls Terrace
- 20677 Erskine Terrace
- 20657 Erskine Terrace
- 42649 Aden Terrace
- 20859 Blythwood Ct
- 42715 Keiller Terrace
- 42600 Hardage Terrace
- 42790 Lauder Terrace
- 20586 Maitland Terrace
- 42649 Hearford Ln
- 20752 Cross Timber Dr
- 42892 Bold Forbes Ct
- 20755 Citation Dr
- 20678 Citation Dr
