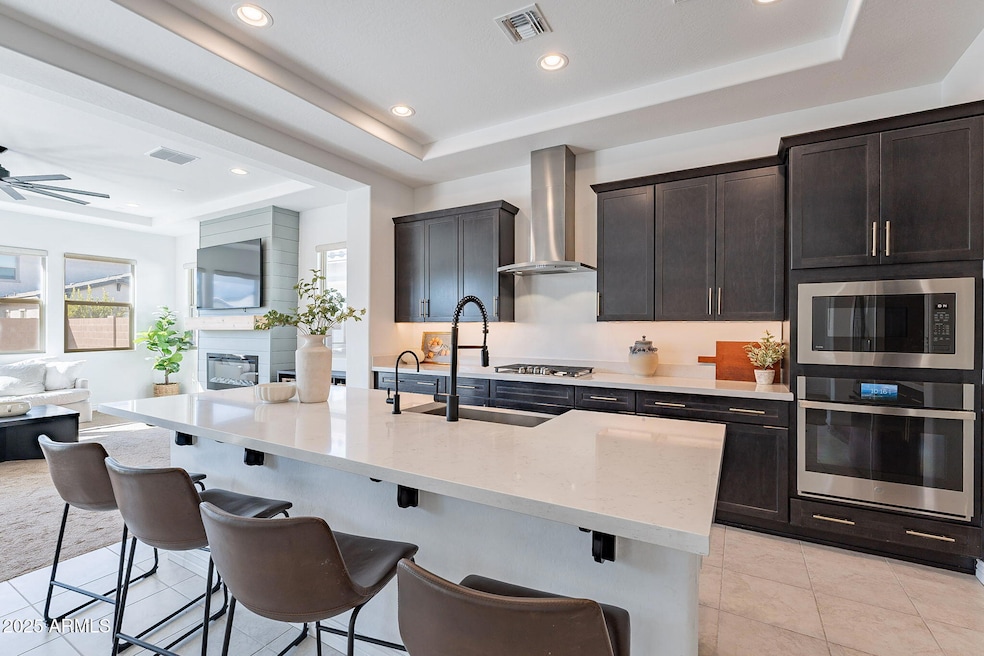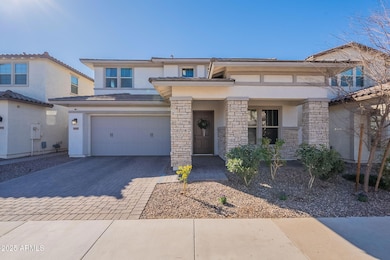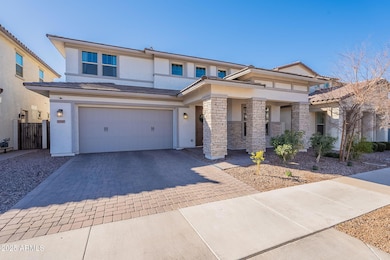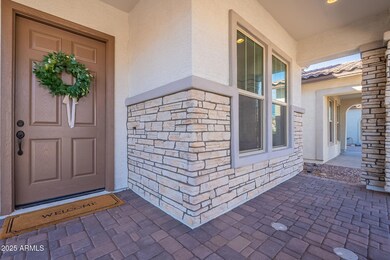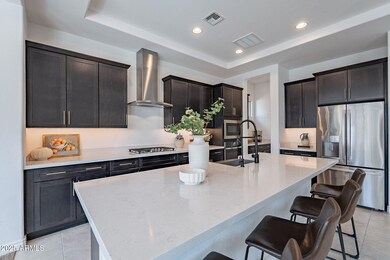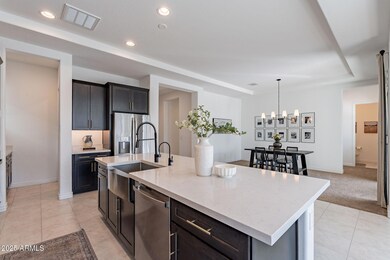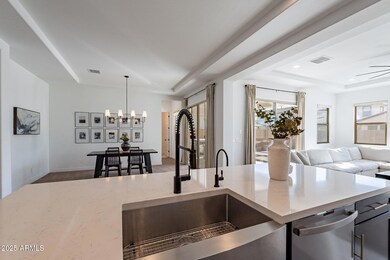
20947 E Mayberry Rd Queen Creek, AZ 85142
Estimated payment $4,513/month
Highlights
- Solar Power System
- Double Pane Windows
- Cooling Available
- Jack Barnes Elementary School Rated A-
- Dual Vanity Sinks in Primary Bathroom
- Community Playground
About This Home
Stunning 4 bedroom plus a loft and bonus room home in premier Terravella Community. This spacious 3,076 sf, two-story home has 10' high ceilings on the main level, a gourmet kitchen, Smart Home features including a security system w/ exterior cameras, smart light switches and programmable thermostats. The home is pre-wired for speakers in the patio, great room and primary bedroom. The luxurious Primary Bedroom has a spa like en-suite bathroom including a separate oversized tub and shower, dual vanities, private toilet room and TWO walk-in closets. Equipped with solar panels, a soft water system and reverse osmosis. Located just minutes from Queen Creek Marketplace, Schnepf Farms, Queen Creek Recreation and Aquatic center and major freeways. A must see in person!
Listing Agent
Kristi Wright
Kristi Kay Wright License #BR557256000

Home Details
Home Type
- Single Family
Est. Annual Taxes
- $2,589
Year Built
- Built in 2021
Lot Details
- 6,000 Sq Ft Lot
- Block Wall Fence
- Front Yard Sprinklers
- Sprinklers on Timer
HOA Fees
- $112 Monthly HOA Fees
Parking
- 2 Car Garage
Home Design
- Wood Frame Construction
- Cellulose Insulation
- Tile Roof
- Stucco
Interior Spaces
- 3,076 Sq Ft Home
- 2-Story Property
- Ceiling height of 9 feet or more
- Double Pane Windows
- Living Room with Fireplace
- Washer and Dryer Hookup
Kitchen
- Gas Cooktop
- Built-In Microwave
- Kitchen Island
Flooring
- Carpet
- Tile
Bedrooms and Bathrooms
- 4 Bedrooms
- Primary Bathroom is a Full Bathroom
- 3.5 Bathrooms
- Dual Vanity Sinks in Primary Bathroom
- Bathtub With Separate Shower Stall
Home Security
- Security System Owned
- Smart Home
Eco-Friendly Details
- Solar Power System
Schools
- Jack Barnes Elementary School
- Queen Creek Junior High School
- Queen Creek High School
Utilities
- Cooling Available
- Heating System Uses Natural Gas
Listing and Financial Details
- Tax Lot 251
- Assessor Parcel Number 314-13-745
Community Details
Overview
- Association fees include ground maintenance
- Terravella Association, Phone Number (602) 957-9191
- Built by Taylor Morrison
- Terravella Phase 2 Subdivision, Sunrose Floorplan
Recreation
- Community Playground
- Bike Trail
Map
Home Values in the Area
Average Home Value in this Area
Tax History
| Year | Tax Paid | Tax Assessment Tax Assessment Total Assessment is a certain percentage of the fair market value that is determined by local assessors to be the total taxable value of land and additions on the property. | Land | Improvement |
|---|---|---|---|---|
| 2025 | $2,589 | $27,077 | -- | -- |
| 2024 | $2,616 | $25,787 | -- | -- |
| 2023 | $2,616 | $38,470 | $7,690 | $30,780 |
| 2022 | $2,504 | $34,910 | $6,980 | $27,930 |
| 2021 | $639 | $8,505 | $8,505 | $0 |
| 2020 | $622 | $7,980 | $7,980 | $0 |
Property History
| Date | Event | Price | Change | Sq Ft Price |
|---|---|---|---|---|
| 04/21/2025 04/21/25 | Price Changed | $749,900 | -1.2% | $244 / Sq Ft |
| 04/07/2025 04/07/25 | For Sale | $759,000 | 0.0% | $247 / Sq Ft |
| 04/05/2025 04/05/25 | Off Market | $759,000 | -- | -- |
| 03/06/2025 03/06/25 | For Sale | $759,000 | -- | $247 / Sq Ft |
Deed History
| Date | Type | Sale Price | Title Company |
|---|---|---|---|
| Special Warranty Deed | $394,577 | New Title Company Name | |
| Warranty Deed | $537,340 | Inspired Title Services Llc |
Similar Homes in Queen Creek, AZ
Source: Arizona Regional Multiple Listing Service (ARMLS)
MLS Number: 6825849
APN: 314-13-745
- 20955 E Mayberry Rd
- 20979 E Mayberry Rd
- 20921 E Carriage Way
- 20970 E Reins Rd
- 21099 E Mayberry Rd
- 20948 E Saddle Way
- 21165 E Thornton Rd
- 21133 E Canary Way
- 21141 E Canary Way
- 21149 E Canary Way
- 20729 E Canary Way
- 21165 E Canary Way
- 21173 E Canary Way
- 20742 E Mockingbird Dr
- 21141 E Stirrup St
- 20702 E Mockingbird Dr
- 20592 E Reins Rd
- 20456 E Camina Buena Vista
- 21334 E Lords Ct
- 20552 E Reins Rd
