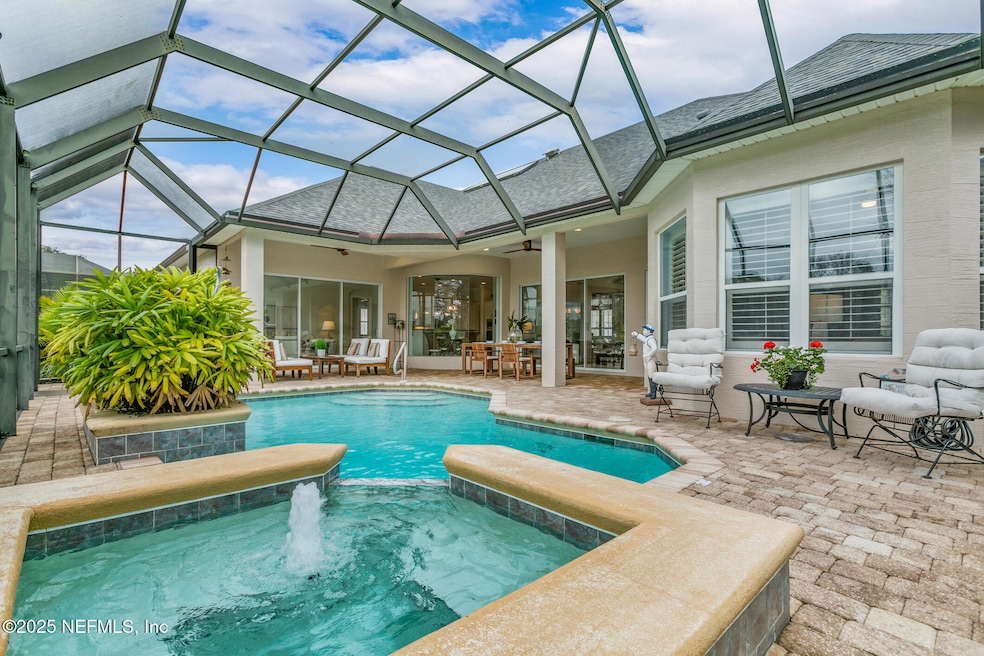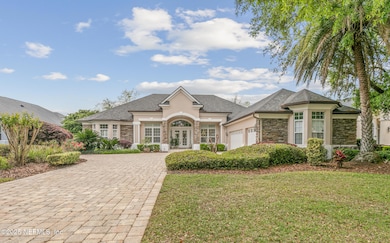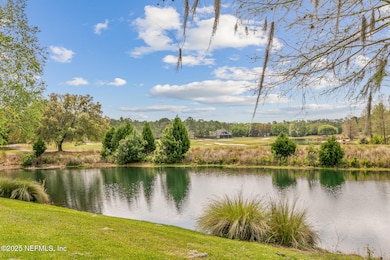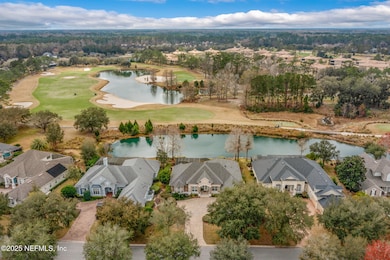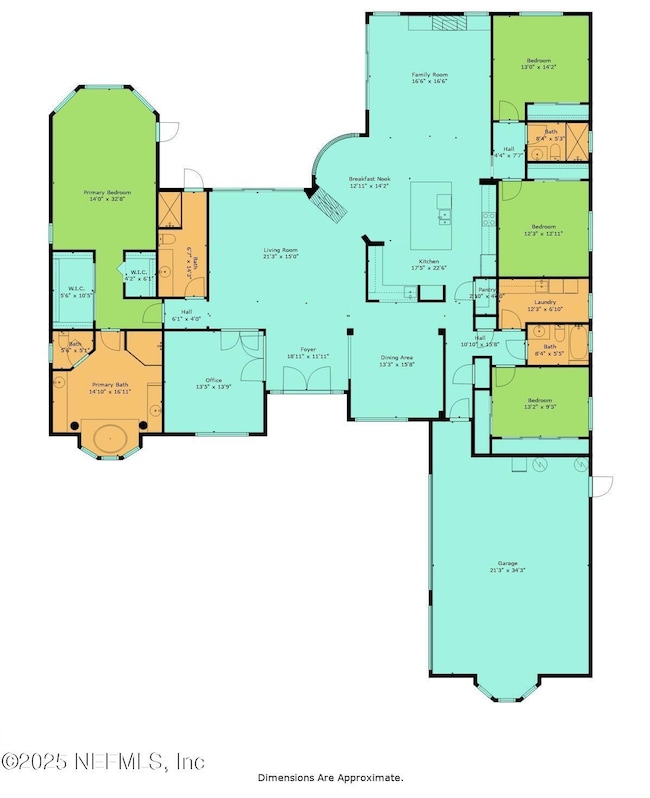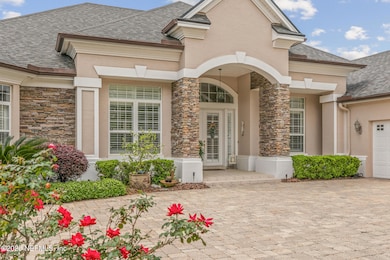
2095 Crown Dr Saint Augustine, FL 32092
Estimated payment $7,226/month
Highlights
- 95 Feet of Waterfront
- On Golf Course
- Screened Pool
- Wards Creek Elementary School Rated A
- Fitness Center
- Gated with Attendant
About This Home
Welcome to this exceptional concrete block Arthur Rutenberg home, perfectly situated on a prime estate lot in The King & The Bear. Enjoy breathtaking panoramic views of two lakes and the golf course, all from the comfort of your private outdoor oasis.
This single-level masterpiece with striking architectural lines boasts 12-foot ceilings and a thoughtfully designed open yet defined floor plan, ideal for both entertaining and everyday living. The gourmet-inspired kitchen has been beautifully updated with new white shaker cabinets, stainless steel appliances, an induction cooktop (with gas available), a wet bar with glass display cabinets, a pass-through to the dining room, a large pantry, and a two-level island with ample storage and a built-in bookcase. A double-sided fireplace creates a warm ambiance between the casual dining area and living room, while both the living and family rooms open seamlessly onto the expansive paver patio — the perfect spot for al fresco dining under multiple covered areas. Step outside to your heated pool and spa, where you can soak in the picturesque lake and golf course views.
The sparkling swimming pool is ready to enjoy, and a spacious backyard has room for fido to roam and explore. The summer kitchen, equipped with a gas grill and wash sink, is ready for a grill-master, and the entertainer in you will love the perfect setup for Florida living where indoor and outdoor spaces that seamlessly blend together.
The primary suite is a luxurious retreat, featuring wood floors, two walk-in closets, and a spa-like ensuite with a center island, dual vanities, jetted tub, private water closet, and a stunning walk-in glass shower. Enjoy this split floorpan with three additional guest bedrooms on the west side of the home. Two share a bath with a walk-in shower, while the third (currently used as a home gym) has its own full bath with a tub/shower combo.
A dedicated study off the foyer includes built-in cabinetry and a glass desk attachment (conveys with home), making it perfect for a home office. Plantation shutters throughout and abundant natural light enhance the home's spacious and inviting feel.
Additional highlights include:
- Brand-new roof (Feb. 2025)
- Oversized three-car garage with extensive storage
- Paver courtyard driveway
- Well and pump for irrigation
- Spacious laundry room with storage cabinets, counter space, and a wash sink
- Multiple home updates throughout
Experience luxury living at its finest in this impeccable lakefront home, where every detail has been thoughtfully curated to provide the ultimate in comfort, style, and sophistication. Located within a fabulous gated community, the King and Bear neighborhood offers an exceptional lifestyle. Residents have access to an array of amenities, including two championship golf courses, tennis courts, swimming pools, a clubhouse, and walking trails.. The community's pristine surroundings and meticulously maintained grounds make it an ideal place to call home.
Home Details
Home Type
- Single Family
Est. Annual Taxes
- $7,293
Year Built
- Built in 2002 | Remodeled
Lot Details
- 0.32 Acre Lot
- Home fronts a pond
- 95 Feet of Waterfront
- Property fronts a private road
- On Golf Course
- North Facing Home
- Back Yard Fenced
HOA Fees
- $217 Monthly HOA Fees
Parking
- 3 Car Attached Garage
- Garage Door Opener
Property Views
- Lake
- Pond
Home Design
- Shingle Roof
- Block Exterior
Interior Spaces
- 3,567 Sq Ft Home
- 1-Story Property
- Open Floorplan
- Wet Bar
- Built-In Features
- Ceiling Fan
- Double Sided Fireplace
- Gas Fireplace
- Entrance Foyer
- Screened Porch
Kitchen
- Breakfast Area or Nook
- Eat-In Kitchen
- Breakfast Bar
- Electric Oven
- Induction Cooktop
- Microwave
- Dishwasher
- Kitchen Island
- Disposal
Flooring
- Wood
- Tile
Bedrooms and Bathrooms
- 4 Bedrooms
- Dual Closets
- Walk-In Closet
- 4 Full Bathrooms
- Bathtub With Separate Shower Stall
Laundry
- Laundry on lower level
- Dryer
- Front Loading Washer
- Sink Near Laundry
Home Security
- Security System Owned
- Security Gate
- Fire and Smoke Detector
Eco-Friendly Details
- Solar Water Heater
Pool
- Screened Pool
- Spa
- Gas Heated Pool
Outdoor Features
- Patio
- Outdoor Kitchen
Utilities
- Central Heating and Cooling System
- Natural Gas Connected
- Water Softener is Owned
Listing and Financial Details
- Assessor Parcel Number 2880070590
Community Details
Overview
- Wgv King Andbear Subdivision
Recreation
- Tennis Courts
- Community Basketball Court
- Pickleball Courts
- Community Playground
- Fitness Center
- Park
Additional Features
- Clubhouse
- Gated with Attendant
Map
Home Values in the Area
Average Home Value in this Area
Tax History
| Year | Tax Paid | Tax Assessment Tax Assessment Total Assessment is a certain percentage of the fair market value that is determined by local assessors to be the total taxable value of land and additions on the property. | Land | Improvement |
|---|---|---|---|---|
| 2024 | $7,158 | $600,746 | -- | -- |
| 2023 | $7,158 | $583,249 | $0 | $0 |
| 2022 | $6,980 | $566,261 | $0 | $0 |
| 2021 | $6,951 | $549,768 | $0 | $0 |
| 2020 | $6,932 | $542,178 | $0 | $0 |
| 2019 | $7,262 | $503,835 | $0 | $0 |
| 2018 | $6,961 | $477,134 | $0 | $0 |
| 2017 | $6,977 | $469,148 | $120,350 | $348,798 |
| 2016 | $7,147 | $468,651 | $0 | $0 |
| 2015 | $7,379 | $469,812 | $0 | $0 |
| 2014 | $7,179 | $450,765 | $0 | $0 |
Property History
| Date | Event | Price | Change | Sq Ft Price |
|---|---|---|---|---|
| 03/25/2025 03/25/25 | Price Changed | $1,149,000 | -3.8% | $322 / Sq Ft |
| 02/11/2025 02/11/25 | For Sale | $1,195,000 | +79.7% | $335 / Sq Ft |
| 12/17/2023 12/17/23 | Off Market | $665,000 | -- | -- |
| 12/17/2023 12/17/23 | Off Market | $635,000 | -- | -- |
| 12/06/2019 12/06/19 | Sold | $665,000 | -26.1% | $189 / Sq Ft |
| 11/01/2019 11/01/19 | Pending | -- | -- | -- |
| 10/08/2019 10/08/19 | For Sale | $899,900 | +41.7% | $256 / Sq Ft |
| 06/28/2013 06/28/13 | Sold | $635,000 | -13.0% | $181 / Sq Ft |
| 02/28/2013 02/28/13 | Pending | -- | -- | -- |
| 11/26/2012 11/26/12 | For Sale | $729,900 | -- | $208 / Sq Ft |
Deed History
| Date | Type | Sale Price | Title Company |
|---|---|---|---|
| Warranty Deed | $665,000 | Attorney | |
| Quit Claim Deed | -- | Five Points Title Services C | |
| Warranty Deed | $635,000 | Five Star Title Services Llc | |
| Interfamily Deed Transfer | -- | None Available | |
| Interfamily Deed Transfer | -- | None Available | |
| Corporate Deed | $669,900 | -- | |
| Warranty Deed | $176,400 | -- |
Mortgage History
| Date | Status | Loan Amount | Loan Type |
|---|---|---|---|
| Open | $500,000 | New Conventional | |
| Previous Owner | $224,301 | New Conventional | |
| Previous Owner | $230,000 | Unknown | |
| Previous Owner | $250,000 | No Value Available | |
| Previous Owner | $423,000 | Construction | |
| Previous Owner | $250,000 | Seller Take Back | |
| Closed | $169,000 | No Value Available |
Similar Homes in the area
Source: realMLS (Northeast Florida Multiple Listing Service)
MLS Number: 2069691
APN: 288007-0590
- 178 Laterra Links Cir Unit 201
- 175 Laterra Links Cir Unit 101
- 132 Laterra Links Cir Unit 202
- 171 Laterra Links Cir Unit 201
- 1900 Solstice Ct
- 194 Laterra Links Cir Unit 101
- 112 Laterra Links Cir Unit 201
- 108 Laterra Links Cir Unit 102
- 955 Registry Blvd Unit 107
- 955 Registry Blvd Unit 220
- 955 Registry Blvd Unit 213
- 955 Registry Blvd Unit 206
- 955 Registry Blvd Unit 204
- 955 Registry Blvd Unit 229
- 955 Registry Blvd Unit 321
- 2472 Den St
- 945 Registry Blvd Unit 303
- 945 Registry Blvd Unit 313
- 965 Registry Blvd Unit 309
- 387 Cherry Elm Dr
