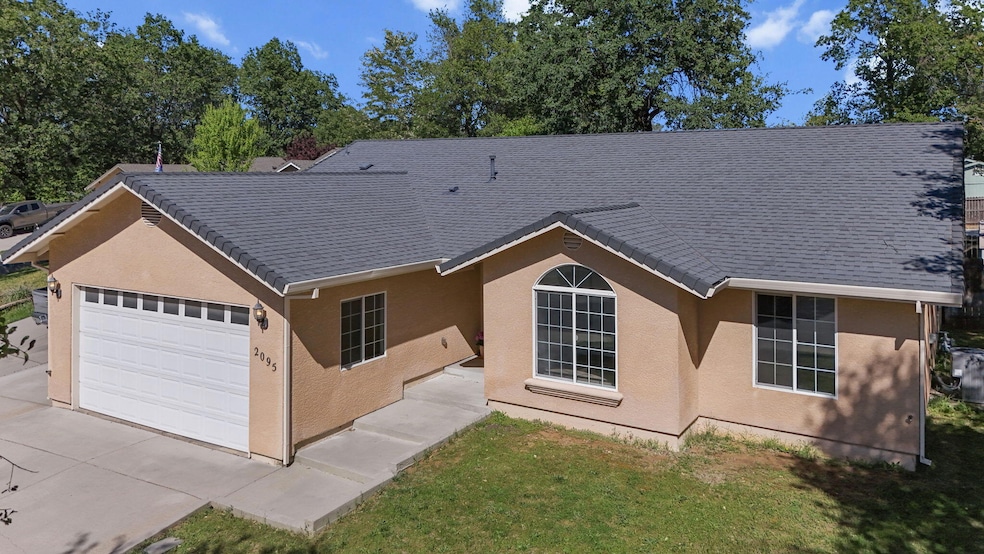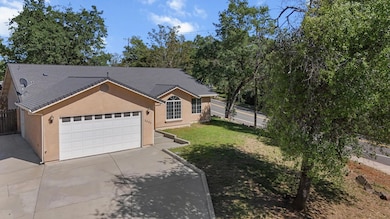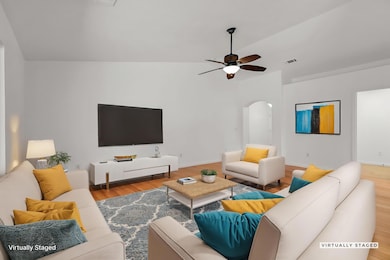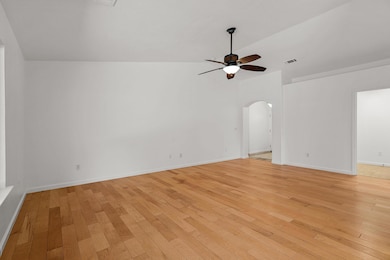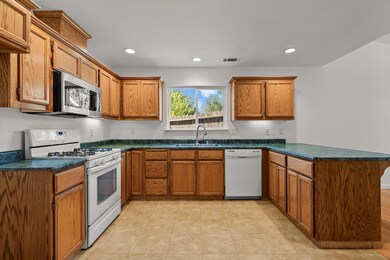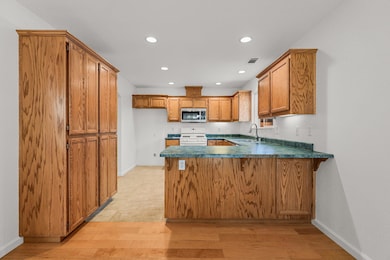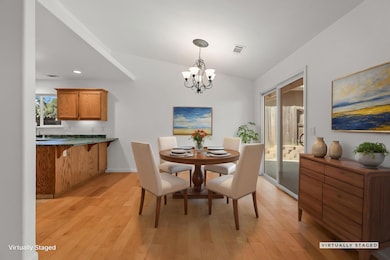
2095 Deer Creek Rd Shasta Lake, CA 96019
Shasta Lake City Center NeighborhoodEstimated payment $2,375/month
Highlights
- Popular Property
- Traditional Architecture
- No HOA
- City View
- Solid Surface Countertops
- 1-Story Property
About This Home
This 3-bedroom, 2-bathroom home on a spacious corner lot is move-in ready, just minutes from Shasta Lake, and close to local schools. It features a newer roof and fresh interior paint, offering a clean and updated look throughout. The open layout creates a bright and inviting atmosphere, with a functional kitchen and comfortable living spaces. The large backyard provides plenty of room for outdoor activities or relaxation. With schools nearby and easy access to Shasta Lake for boating, fishing, and hiking, this home combines convenience, comfort, and a fantastic location.
Home Details
Home Type
- Single Family
Est. Annual Taxes
- $3,046
Year Built
- Built in 2008
Lot Details
- 6,970 Sq Ft Lot
Home Design
- Traditional Architecture
- Slab Foundation
- Composition Roof
- Stucco
Interior Spaces
- 1,514 Sq Ft Home
- 1-Story Property
- City Views
- Washer and Dryer Hookup
Kitchen
- Built-In Microwave
- Solid Surface Countertops
Bedrooms and Bathrooms
- 3 Bedrooms
- 2 Full Bathrooms
Utilities
- Forced Air Heating and Cooling System
- 220 Volts
Community Details
- No Home Owners Association
Listing and Financial Details
- Assessor Parcel Number 007-060-050-000
Map
Home Values in the Area
Average Home Value in this Area
Tax History
| Year | Tax Paid | Tax Assessment Tax Assessment Total Assessment is a certain percentage of the fair market value that is determined by local assessors to be the total taxable value of land and additions on the property. | Land | Improvement |
|---|---|---|---|---|
| 2024 | $3,046 | $281,202 | $75,193 | $206,009 |
| 2023 | $3,046 | $275,689 | $73,719 | $201,970 |
| 2022 | $2,965 | $270,284 | $72,274 | $198,010 |
| 2021 | $2,927 | $264,985 | $70,857 | $194,128 |
| 2020 | $2,713 | $243,800 | $31,800 | $212,000 |
| 2019 | $2,682 | $243,800 | $31,800 | $212,000 |
| 2018 | $2,583 | $230,000 | $30,000 | $200,000 |
| 2017 | $2,425 | $215,000 | $35,000 | $180,000 |
| 2016 | $2,128 | $200,000 | $40,000 | $160,000 |
| 2015 | $2,127 | $200,000 | $40,000 | $160,000 |
| 2014 | $1,798 | $165,000 | $35,000 | $130,000 |
Property History
| Date | Event | Price | Change | Sq Ft Price |
|---|---|---|---|---|
| 04/21/2025 04/21/25 | For Sale | $380,000 | -- | $251 / Sq Ft |
Deed History
| Date | Type | Sale Price | Title Company |
|---|---|---|---|
| Interfamily Deed Transfer | -- | First American Title Company | |
| Interfamily Deed Transfer | -- | Fidelity Natl Title Co Of Ca | |
| Grant Deed | $260,000 | Fidelity Natl Title Co Of Ca |
Mortgage History
| Date | Status | Loan Amount | Loan Type |
|---|---|---|---|
| Open | $217,129 | FHA | |
| Closed | $228,375 | FHA | |
| Previous Owner | $177,866 | Construction |
Similar Homes in Shasta Lake, CA
Source: Shasta Association of REALTORS®
MLS Number: 25-1698
APN: 007-060-050-000
- 4849 Vallecito St
- 4465 Vallecito St
- 0 Bonneville St
- 4460 La Mesa Ave
- 5119 Fort Peck St
- 2048 Grand Coulee Blvd
- 0 Walker St
- 4344 Meade St
- 1912 Cascade Blvd
- 4994 Front St
- 2141 Montana Ave
- 0 Hardenbrook Ave
- 5156 Fort Peck St
- 4229 Fort Peck St
- 2060 Elizabeth St
- 0 Elizabeth St Unit 24-1917
- 1843 Shasta St
- 2454 Ostling Ave
- 000 Front Street Locust Ave
- 5230 Front St
