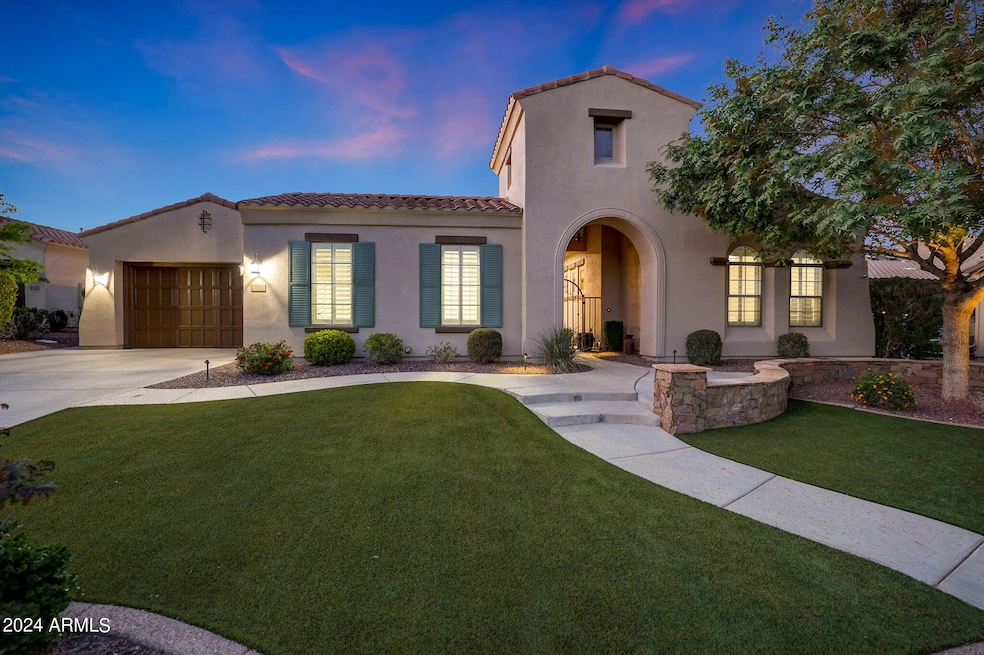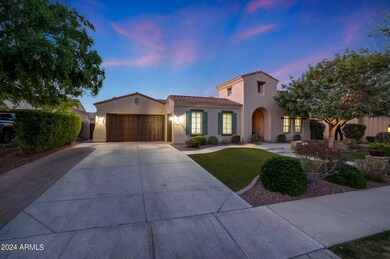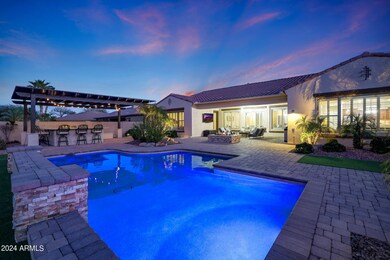
20956 W Village Place Buckeye, AZ 85396
Verrado NeighborhoodHighlights
- Golf Course Community
- Fitness Center
- 0.33 Acre Lot
- Verrado Elementary School Rated A-
- Private Pool
- Mountain View
About This Home
As of July 2024Indulge in luxury living at its finest with this impeccable TW Lewis basement home, gracefully situated on an expansive lot within Verrado's esteemed Main Street District. This distinguished residence presents a rare and coveted floorplan, offering the unique allure of a fully finished basement - a treasure found only among a select few homes in the Verrado Community. Upon arrival, the meticulous attention to detail and pride of ownership are immediately evident, showcasing a blend of refined design and exquisite upgrades throughout. Culinary aficionados will delight in the gourmet kitchen, equipped with upgraded stainless-steel appliances that elevate the cooking experience to new heights. Sprawling across nearly 5,000 square feet, this carefully curated home encompasses 5 bedrooms, 3.5 baths, formal living and dining areas, a comfortable family room, and a 3-car garage with epoxy floors. The basement, a true highlight of the property, spans nearly 1,500 square feet and features a second full kitchen, offering versatility for multi-generational living or creating cherished memories with loved ones. Seize the opportunity to own a piece of luxury, functionality, and exclusivity with this exceptional home. With only a handful of basement properties in Verrado, this is a rare chance to indulge in a lifestyle defined by unparalleled elegance. Schedule your private tour today and uncover the irresistible allure of this meticulously crafted TW Lewis masterpiece.
Last Buyer's Agent
Timothy Klimek
Keller Williams Realty Elite License #BR572457000
Home Details
Home Type
- Single Family
Est. Annual Taxes
- $4,947
Year Built
- Built in 2005
Lot Details
- 0.33 Acre Lot
- Block Wall Fence
- Artificial Turf
- Misting System
- Front and Back Yard Sprinklers
- Sprinklers on Timer
- Private Yard
HOA Fees
- $130 Monthly HOA Fees
Parking
- 2 Open Parking Spaces
- 3 Car Garage
Home Design
- Spanish Architecture
- Wood Frame Construction
- Tile Roof
- Concrete Roof
- Stucco
Interior Spaces
- 4,947 Sq Ft Home
- 1-Story Property
- Ceiling height of 9 feet or more
- Ceiling Fan
- Fireplace
- Double Pane Windows
- Mountain Views
- Finished Basement
Kitchen
- Eat-In Kitchen
- Breakfast Bar
- Gas Cooktop
- Built-In Microwave
- Kitchen Island
- Granite Countertops
Flooring
- Wood
- Carpet
- Stone
Bedrooms and Bathrooms
- 5 Bedrooms
- Primary Bathroom is a Full Bathroom
- 3.5 Bathrooms
- Dual Vanity Sinks in Primary Bathroom
- Bathtub With Separate Shower Stall
Outdoor Features
- Private Pool
- Fire Pit
- Built-In Barbecue
Schools
- Verrado Elementary School
- Verrado Middle School
- Verrado High School
Utilities
- Cooling Available
- Heating System Uses Natural Gas
- Water Softener
- High Speed Internet
- Cable TV Available
Listing and Financial Details
- Tax Lot 408
- Assessor Parcel Number 502-77-198
Community Details
Overview
- Association fees include ground maintenance, street maintenance
- Cohere Association, Phone Number (623) 466-7008
- Built by TW LEWIS
- Verrado Parcel 4.604 Subdivision, Mirada Floorplan
- FHA/VA Approved Complex
Amenities
- Clubhouse
- Recreation Room
Recreation
- Golf Course Community
- Tennis Courts
- Community Playground
- Fitness Center
- Heated Community Pool
- Bike Trail
Map
Home Values in the Area
Average Home Value in this Area
Property History
| Date | Event | Price | Change | Sq Ft Price |
|---|---|---|---|---|
| 07/18/2024 07/18/24 | Sold | $1,220,000 | -4.3% | $247 / Sq Ft |
| 05/11/2024 05/11/24 | Pending | -- | -- | -- |
| 04/19/2024 04/19/24 | For Sale | $1,275,000 | -- | $258 / Sq Ft |
Tax History
| Year | Tax Paid | Tax Assessment Tax Assessment Total Assessment is a certain percentage of the fair market value that is determined by local assessors to be the total taxable value of land and additions on the property. | Land | Improvement |
|---|---|---|---|---|
| 2025 | $5,104 | $38,531 | -- | -- |
| 2024 | $4,897 | $36,696 | -- | -- |
| 2023 | $4,897 | $56,550 | $11,310 | $45,240 |
| 2022 | $4,659 | $45,100 | $9,020 | $36,080 |
| 2021 | $4,910 | $42,630 | $8,520 | $34,110 |
| 2020 | $4,381 | $40,860 | $8,170 | $32,690 |
| 2019 | $4,348 | $35,680 | $7,130 | $28,550 |
| 2018 | $4,119 | $35,910 | $7,180 | $28,730 |
| 2017 | $4,405 | $31,360 | $6,270 | $25,090 |
| 2016 | $3,821 | $31,670 | $6,330 | $25,340 |
| 2015 | $3,818 | $29,400 | $5,880 | $23,520 |
Mortgage History
| Date | Status | Loan Amount | Loan Type |
|---|---|---|---|
| Previous Owner | -- | No Value Available | |
| Previous Owner | $344,000 | New Conventional | |
| Previous Owner | $307,500 | New Conventional | |
| Previous Owner | $237,731 | FHA | |
| Previous Owner | $66,000 | Credit Line Revolving | |
| Previous Owner | $462,033 | Purchase Money Mortgage |
Deed History
| Date | Type | Sale Price | Title Company |
|---|---|---|---|
| Warranty Deed | $1,220,000 | Desert Title Agency | |
| Cash Sale Deed | $505,000 | Driggs Title Agency Inc | |
| Interfamily Deed Transfer | -- | Stewart Title & Trust Of Pho | |
| Warranty Deed | $310,000 | Driggs Title Agency Inc | |
| Special Warranty Deed | $660,138 | Chicago Title Insurance Co |
About the Listing Agent

Tim brings 20 years of experience as a premier listing agent. A longtime Verrado resident, Tim has worked and lived in the Verrado Community since 2005. Tim has a passion for all things Verrado and loves the small-town feel, charm, and quaintness Verrado has to offer. Tim got his start with DMB Associates at Santaluz, another master planned community located in Southern California where he was in the golf business pursuing membership to the PGA as an apprentice. Tim values his time spent in the
Tim's Other Listings
Source: Arizona Regional Multiple Listing Service (ARMLS)
MLS Number: 6691596
APN: 502-77-198
- 20897 W Edith Way
- 3970 N Edith Way
- 4061 N Point Ridge Rd
- 3608 N Carlton St
- 20791 W Main St
- 3524 N Mountain Cove Place Unit 60
- 21123 W Prospector Way
- 3576 N Carlton St
- 3529 N Hooper St
- 4098 N Golf Dr
- 21150 W Prospector Way
- 21155 W Green St
- 4142 N Golf Dr
- 3525 N Carlton St
- 3440 N Boulder Ct
- 20785 W Canyon Dr
- 3756 N Rock Wren Ct
- 20607 W Holt Dr
- 20627 W Grandview Dr
- 21073 W Sunrise Ln


