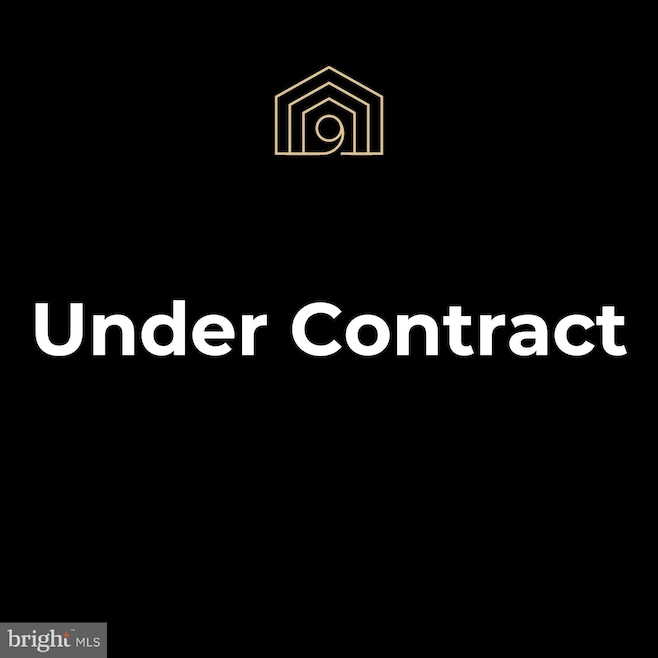
20957 Nightshade Place Ashburn, VA 20147
Highlights
- Colonial Architecture
- Deck
- 1 Fireplace
- Cedar Lane Elementary School Rated A
- Cathedral Ceiling
- 2 Car Attached Garage
About This Home
As of February 2025This beautifully maintained home is a true gem, offering a unique blend of comfort and convenience. Upstairs, every bedroom has its own private bathroom—a rare and thoughtful feature that adds both comfort and functionality. With a newer HVAC, water heater, and a roof replaced in 2009, this home is built to provide reliability and ease of living for years to come. The basement is exceptionally spacious, featuring high ceilings and endless potential to be transformed into whatever space you envision. Backing to tranquil woods, it offers a serene retreat with plenty of privacy. Ideally located in Ashburn, this home is close to everything you need. The Ashburn Village Center, with its shops, restaurants, and services, is just a short drive away. Nearby, One Loudoun offers vibrant shopping, dining, and entertainment options, while Dulles Town Center provides even more variety for retail and leisure. Nature lovers will appreciate the proximity to Ashburn Park and Trailside Park, both offering scenic trails, playgrounds, and recreational facilities. With easy access to Route 7 and Dulles International Airport just a drive away, commuting and travel are effortless. Combining thoughtful design, an unbeatable location, and endless possibilities, this home is ready to welcome you. Don’t miss this opportunity to make it yours!
Home Details
Home Type
- Single Family
Est. Annual Taxes
- $9,483
Year Built
- Built in 1994
Lot Details
- 0.33 Acre Lot
- Property is in very good condition
- Property is zoned PDH4
HOA Fees
- $103 Monthly HOA Fees
Parking
- 2 Car Attached Garage
- Garage Door Opener
Home Design
- Colonial Architecture
- Architectural Shingle Roof
- Concrete Perimeter Foundation
- Masonry
Interior Spaces
- Property has 3 Levels
- Cathedral Ceiling
- Ceiling Fan
- 1 Fireplace
- Screen For Fireplace
- Intercom
Kitchen
- Built-In Oven
- Cooktop
- Ice Maker
- Dishwasher
- Disposal
Bedrooms and Bathrooms
- 4 Bedrooms
Laundry
- Laundry on upper level
- Dryer
- Washer
Unfinished Basement
- Walk-Out Basement
- Rear Basement Entry
Outdoor Features
- Deck
Schools
- Hillside Elementary School
- Trailside Middle School
- Stone Bridge High School
Utilities
- Forced Air Heating and Cooling System
- Underground Utilities
- Natural Gas Water Heater
- Public Septic
- Cable TV Available
Community Details
- Ashburn Farm Subdivision
Listing and Financial Details
- Assessor Parcel Number 117308213000
Map
Home Values in the Area
Average Home Value in this Area
Property History
| Date | Event | Price | Change | Sq Ft Price |
|---|---|---|---|---|
| 02/24/2025 02/24/25 | Sold | $1,100,000 | +0.1% | $241 / Sq Ft |
| 01/22/2025 01/22/25 | For Sale | $1,099,000 | -- | $241 / Sq Ft |
Tax History
| Year | Tax Paid | Tax Assessment Tax Assessment Total Assessment is a certain percentage of the fair market value that is determined by local assessors to be the total taxable value of land and additions on the property. | Land | Improvement |
|---|---|---|---|---|
| 2024 | $9,483 | $1,096,300 | $300,800 | $795,500 |
| 2023 | $8,828 | $1,008,900 | $300,800 | $708,100 |
| 2022 | $8,274 | $929,630 | $270,800 | $658,830 |
| 2021 | $8,044 | $820,850 | $240,800 | $580,050 |
| 2020 | $7,799 | $753,530 | $202,400 | $551,130 |
| 2019 | $7,808 | $747,140 | $202,400 | $544,740 |
| 2018 | $7,707 | $710,300 | $182,400 | $527,900 |
| 2017 | $7,723 | $686,460 | $182,400 | $504,060 |
| 2016 | $7,867 | $687,050 | $0 | $0 |
| 2015 | $7,665 | $482,950 | $0 | $482,950 |
| 2014 | $7,761 | $489,580 | $0 | $489,580 |
Mortgage History
| Date | Status | Loan Amount | Loan Type |
|---|---|---|---|
| Open | $700,000 | New Conventional | |
| Previous Owner | $76,000 | Credit Line Revolving | |
| Previous Owner | $686,400 | Stand Alone Refi Refinance Of Original Loan | |
| Previous Owner | $563,268 | New Conventional | |
| Previous Owner | $602,975 | New Conventional | |
| Previous Owner | $607,200 | New Conventional | |
| Previous Owner | $625,240 | FHA | |
| Previous Owner | $638,226 | FHA | |
| Previous Owner | $125,000 | Credit Line Revolving |
Deed History
| Date | Type | Sale Price | Title Company |
|---|---|---|---|
| Deed | $1,100,000 | First American Title Insurance | |
| Warranty Deed | $650,000 | -- |
Similar Homes in Ashburn, VA
Source: Bright MLS
MLS Number: VALO2086416
APN: 117-30-8213
- 43584 Blacksmith Square
- 43477 Blacksmith Square
- 20960 Timber Ridge Terrace Unit 301
- 20979 Timber Ridge Terrace Unit 104
- 43769 Timberbrooke Place
- 20957 Timber Ridge Terrace Unit 302
- 21019 Timber Ridge Terrace Unit 102
- 21133 Stonecrop Place
- 43420 Postrail Square
- 21178 Winding Brook Square
- 21224 Sweet Grass Way
- 20910 Pioneer Ridge Terrace
- 20713 Ashburn Valley Ct
- 20925 Rubles Mill Ct
- 43408 Livery Square
- 21174 Wildflower Square
- 20746 Wellers Corner Square
- 21074 Cornerpost Square
- 43834 Jenkins Ln
- 21019 Strawrick Terrace
