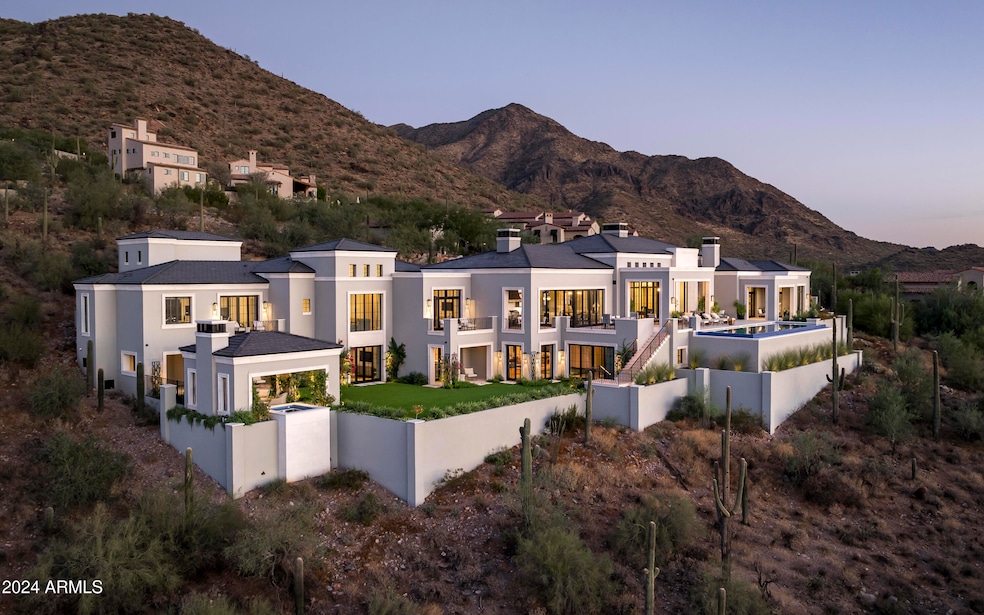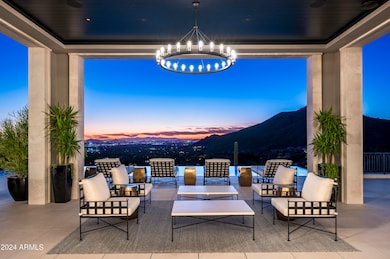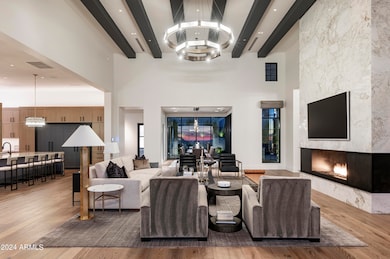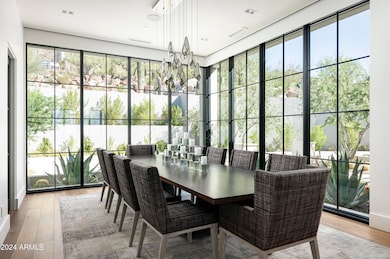
20958 N 112th St Scottsdale, AZ 85255
DC Ranch NeighborhoodEstimated payment $168,600/month
Highlights
- Guest House
- Golf Course Community
- Gated with Attendant
- Copper Ridge School Rated A
- Fitness Center
- Heated Spa
About This Home
This newly built Modern Mediterranean Estate has been uniquely crafted and perfectly designed to offer the ultimate luxury lifestyle. Nestled on nearly two acres in the prestigious Silverleaf Community and surrounded by uninterrupted panoramic city view- this home perfectly encapsulates everything to be a top- notch entertainment destination. The expert design of this Modern Mediterranean residence was a collaborative effort between Erik Peterson of PHX Architecture, interior designer Laura Kehoe, and custom builder Ted Reisdorf of Paragon Custom Homes. Built with the finest materials by top artisans in the valley, every detail exudes luxury. The grand great room seamlessly opens to the stunning outdoor space for the finest indoor/ outdoor living- made for the ultimate enjoyment of the perfect Arizona evenings. Accompanied by a gourmet kitchen with a separate catering kitchen, casual and formal dining areas, and an additional butler's pantry this home does not miss a single detail. The entertainment hub is thoughtfully designed, featuring a nightclub-inspired bar, billiards area, lounges, multi-game simulator, wine room, and a theater that seats 19. The private office leads to the opulent 2,000 sq ft owner's suite, complete with a sitting area, wet bar, and breathtaking city and mountain views. The suite boasts three custom-designed, boutique-style closets with private laundry, and a spa-like bathroom with dual vanities, a makeup station, a steam shower with multiple heads, and a soaking tub. The bathroom also has access to a private garden with a hot tub overlooking the valley. Guests will enjoy luxurious accommodations in the three full guest suites with their own family room or one of the two guest casitas. Offering a true luxury indoor-outdoor lifestyle, the entertaining spaces extend seamlessly to the multi-level outdoor areas, providing incredible views of mountains, sunsets, and city lights from every angle. The main level boasts a resort-style infinite pool, multiple sun-soaked and shaded patios, an outdoor kitchen, a lush grassy lawn, and two separate hot tubs- perfect for a lifestyle of relaxation and entertainment. Silverleaf is an exclusive, guard-gated community distinguished by its tree-lined streets, private parks, and some of the most exclusive homes in Arizona. At its heart lies the renowned Silverleaf Club, featuring a par-72 golf course designed by Tom Weiskopf, a stunning clubhouse, a luxurious spa, and an array of amenities that offer the ultimate desert resort lifestyle
Home Details
Home Type
- Single Family
Est. Annual Taxes
- $41,421
Year Built
- Built in 2023
Lot Details
- 1.88 Acre Lot
- Desert faces the front and back of the property
- Block Wall Fence
- Artificial Turf
- Front and Back Yard Sprinklers
- Sprinklers on Timer
- Private Yard
HOA Fees
- $497 Monthly HOA Fees
Parking
- 5 Car Direct Access Garage
- Garage ceiling height seven feet or more
- Heated Garage
- Garage Door Opener
- Circular Driveway
Property Views
- City Lights
- Mountain
Home Design
- Contemporary Architecture
- Brick Exterior Construction
- Wood Frame Construction
- Spray Foam Insulation
- Tile Roof
- Stucco
Interior Spaces
- 14,369 Sq Ft Home
- 2-Story Property
- Elevator
- Wet Bar
- Ceiling height of 9 feet or more
- Two Way Fireplace
- Gas Fireplace
- Double Pane Windows
- Low Emissivity Windows
- Living Room with Fireplace
- 3 Fireplaces
- Finished Basement
- Walk-Out Basement
Kitchen
- Eat-In Kitchen
- Breakfast Bar
- Gas Cooktop
- Built-In Microwave
- Kitchen Island
Flooring
- Wood
- Stone
- Tile
Bedrooms and Bathrooms
- 6 Bedrooms
- Fireplace in Primary Bedroom
- Primary Bathroom is a Full Bathroom
- 8 Bathrooms
- Dual Vanity Sinks in Primary Bathroom
- Bathtub With Separate Shower Stall
Home Security
- Security System Owned
- Smart Home
- Fire Sprinkler System
Pool
- Heated Spa
- Play Pool
Outdoor Features
- Balcony
- Covered patio or porch
- Outdoor Fireplace
- Gazebo
- Built-In Barbecue
- Playground
Additional Homes
- Guest House
Schools
- Copper Ridge Elementary School
- Copper Ridge Middle School
- Chaparral High School
Utilities
- Refrigerated Cooling System
- Zoned Heating
- Heating System Uses Natural Gas
- Water Filtration System
- High Speed Internet
- Cable TV Available
Listing and Financial Details
- Tax Lot 1726
- Assessor Parcel Number 217-08-324
Community Details
Overview
- Association fees include ground maintenance, street maintenance
- Dc Ranch Association, Phone Number (480) 513-1500
- Built by Paragon Custom Homes
- Silverleaf At Dc Ranch Subdivision
Amenities
- Clubhouse
- Recreation Room
Recreation
- Golf Course Community
- Tennis Courts
- Pickleball Courts
- Community Playground
- Fitness Center
- Heated Community Pool
- Community Spa
- Bike Trail
Security
- Gated with Attendant
Map
Home Values in the Area
Average Home Value in this Area
Tax History
| Year | Tax Paid | Tax Assessment Tax Assessment Total Assessment is a certain percentage of the fair market value that is determined by local assessors to be the total taxable value of land and additions on the property. | Land | Improvement |
|---|---|---|---|---|
| 2025 | $41,421 | $578,731 | -- | -- |
| 2024 | $29,273 | $551,172 | -- | -- |
| 2023 | $29,273 | $666,700 | $133,340 | $533,360 |
| 2022 | $20,023 | $389,130 | $77,820 | $311,310 |
| 2021 | $12,450 | $207,420 | $207,420 | $0 |
| 2020 | $12,346 | $182,910 | $182,910 | $0 |
| 2019 | $11,937 | $181,035 | $181,035 | $0 |
| 2018 | $11,582 | $160,830 | $160,830 | $0 |
| 2017 | $11,119 | $158,295 | $158,295 | $0 |
| 2016 | $10,852 | $143,415 | $143,415 | $0 |
| 2015 | $11,176 | $140,656 | $140,656 | $0 |
Property History
| Date | Event | Price | Change | Sq Ft Price |
|---|---|---|---|---|
| 11/02/2024 11/02/24 | For Sale | $29,500,000 | -- | $2,053 / Sq Ft |
Deed History
| Date | Type | Sale Price | Title Company |
|---|---|---|---|
| Deed Of Distribution | -- | None Listed On Document | |
| Interfamily Deed Transfer | -- | First American Title Insuran | |
| Warranty Deed | $1,800,500 | First American Title Insuran | |
| Warranty Deed | $1,670,000 | Fidelity Natl Title Agency | |
| Warranty Deed | -- | None Available | |
| Warranty Deed | -- | None Available | |
| Warranty Deed | $2,290,750 | Lawyers Title Of Arizona Inc | |
| Warranty Deed | -- | Lawyers Title Ins |
Mortgage History
| Date | Status | Loan Amount | Loan Type |
|---|---|---|---|
| Previous Owner | $2,455,000 | Purchase Money Mortgage |
Similar Homes in Scottsdale, AZ
Source: Arizona Regional Multiple Listing Service (ARMLS)
MLS Number: 6774989
APN: 217-08-324
- 11268 E Moonlight Canyon
- 21113 N 112th St Unit 1722
- 20646 N 112th St
- 20568 N 112th St Unit 1707
- 10999 E Whistling Wind Way
- 20567 N 112th St
- 11098 E Whistling Wind Way
- 10947 E Wingspan Way Unit 1651
- 21487 N 110th Place Unit 1830
- 21312 N 113th Place
- 10927 E Windgate Pass Dr Unit 1519
- 10944 E Whistling Wind Way
- 21524 N 110th Place Unit 1827
- 10817 E Heritage Ct Unit 1607
- 10935 E Grandview Way Unit 1904
- 10745 E Wingspan Way Unit 1654A
- 11068 E Canyon Cross Way
- 11200 E Canyon Cross Way
- 10673 E Wingspan Way Unit 1656
- 21655 N 113th Way Unit 1870






