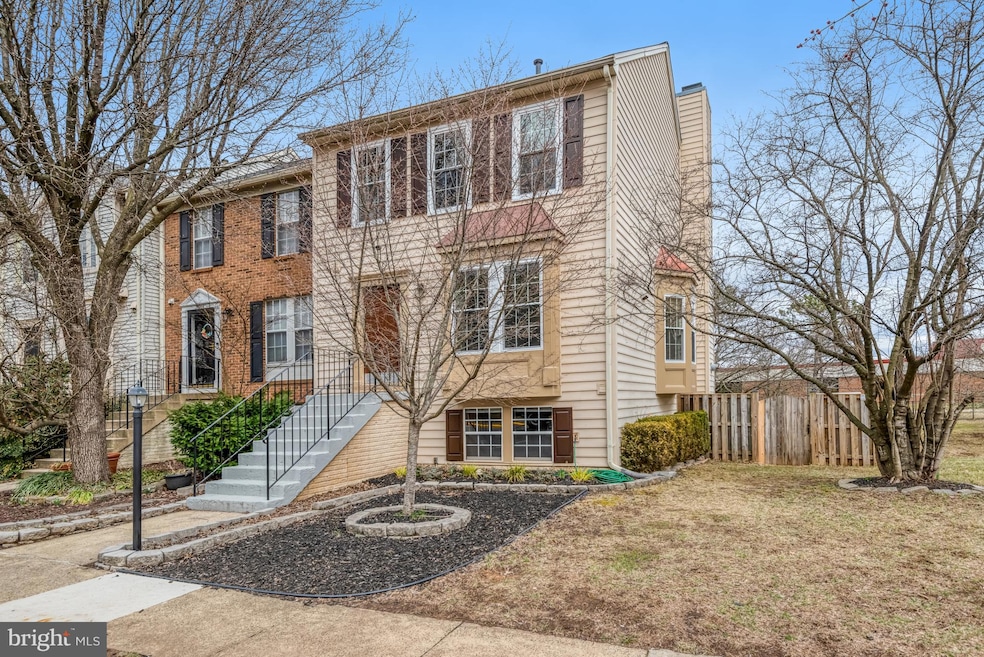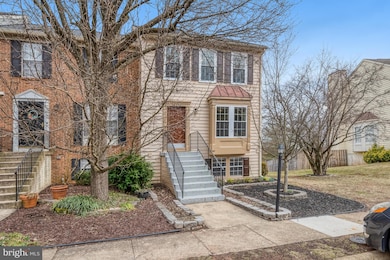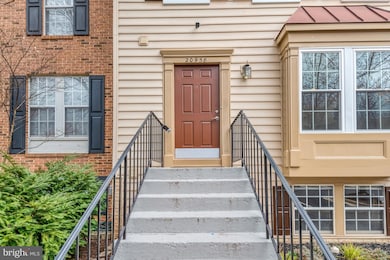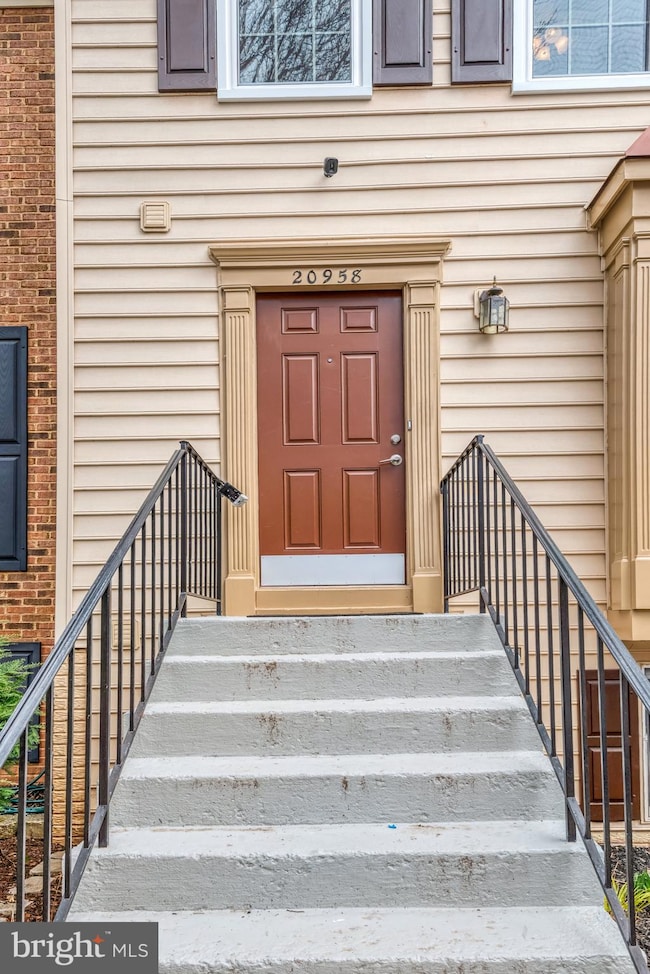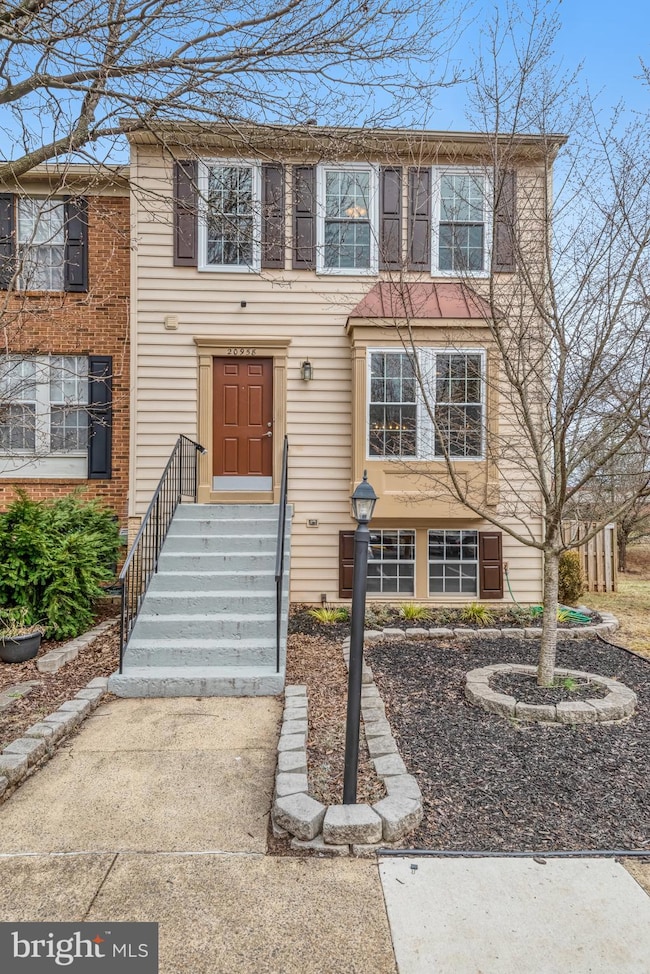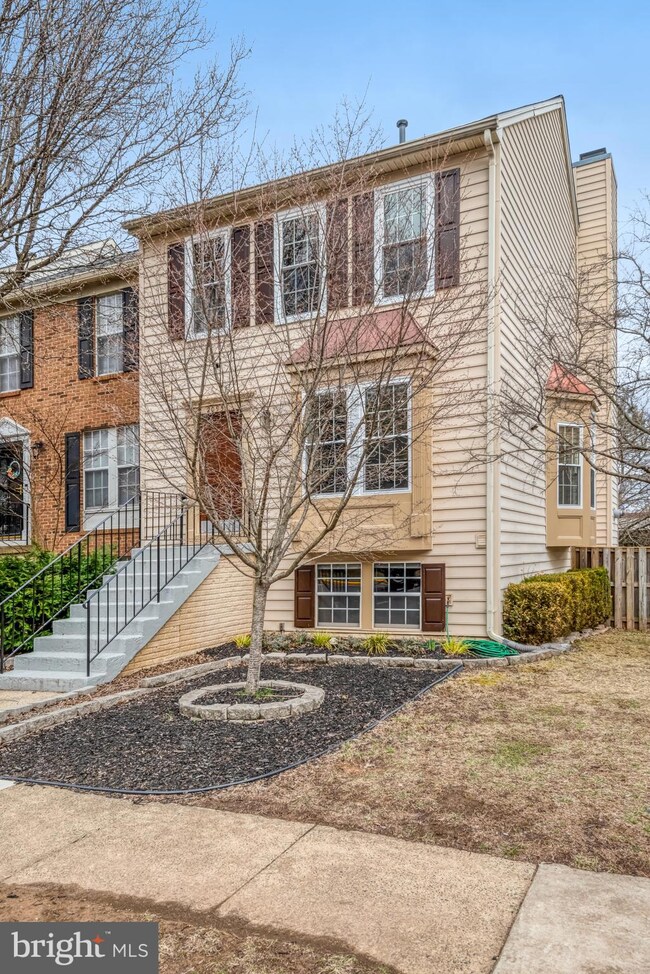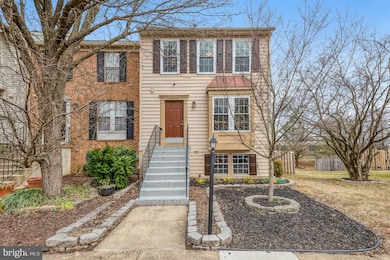
20958 Rootstown Terrace Ashburn, VA 20147
Highlights
- Pier or Dock
- Fitness Center
- Community Lake
- Farmwell Station Middle School Rated A
- Open Floorplan
- Deck
About This Home
As of April 2025Fabulous sought after spacious sunny 3 BR 3.5 Bath end unit townhome with extra windows available now. Updates include heating and air conditioning as well as hot water heater October 2024. New windows top 2 levels 2024, New Deck & Roof 2023. Recently renovated kitchen includes granite, backsplash with stainless steel appliances and box bay window. Updated baths and recent paint throughout as well as updated light fixtures. Beautiful hardwoods and dining room bay window. Living room with gas fireplace opens to the lovely deck. Primary suite has cathedral ceilings, dual closets, hardwood flooring and beautiful bathroom. Renovated hall bathroom and two additional bedrooms on opposite end, one with hardwood floors the other with recent carpet, cathedral ceilings, custom desk, bookcase and floating shelves. The lower level has a separate entrance walk out condition with sliding glass doors plus extra window, patio, shed, fully fenced. Inside is an extra large multi purpose room, full bath, under stairs storage closet and daylight english basement storage room with the possibility to finish that space. Enjoy all amenities and classes at Ashburn Village Sports Pavilion. You will love it.
Townhouse Details
Home Type
- Townhome
Est. Annual Taxes
- $4,361
Year Built
- Built in 1992
Lot Details
- 2,614 Sq Ft Lot
- Landscaped
- Backs to Trees or Woods
- Front Yard
HOA Fees
- $146 Monthly HOA Fees
Home Design
- Contemporary Architecture
- Slab Foundation
- Vinyl Siding
Interior Spaces
- Property has 3 Levels
- Open Floorplan
- Marble Fireplace
- Fireplace Mantel
- Gas Fireplace
- Window Treatments
- Living Room
- Formal Dining Room
- Game Room
- Wood Flooring
Kitchen
- Eat-In Kitchen
- Gas Oven or Range
- Microwave
- Ice Maker
- Disposal
Bedrooms and Bathrooms
- 3 Bedrooms
- En-Suite Primary Bedroom
- En-Suite Bathroom
Laundry
- Laundry in unit
- Dryer
- Washer
Finished Basement
- Walk-Out Basement
- Basement Fills Entire Space Under The House
- Exterior Basement Entry
- Basement Windows
Parking
- On-Street Parking
- Parking Lot
- 2 Assigned Parking Spaces
Eco-Friendly Details
- Energy-Efficient Windows
Outdoor Features
- Balcony
- Deck
- Patio
- Porch
Schools
- Dominion Trail Elementary School
- Farmwell Station Middle School
- Broad Run High School
Utilities
- Forced Air Heating and Cooling System
- Natural Gas Water Heater
Listing and Financial Details
- Tax Lot 65
- Assessor Parcel Number 086387129000
Community Details
Overview
- Association fees include health club, recreation facility, trash
- Ashburn Village HOA
- Ashburn Village Subdivision, Georgetown Floorplan
- Community Lake
Amenities
- Game Room
Recreation
- Pier or Dock
- Tennis Courts
- Baseball Field
- Indoor Tennis Courts
- Community Basketball Court
- Community Playground
- Fitness Center
- Community Indoor Pool
- Jogging Path
Map
Home Values in the Area
Average Home Value in this Area
Property History
| Date | Event | Price | Change | Sq Ft Price |
|---|---|---|---|---|
| 04/09/2025 04/09/25 | Sold | $625,000 | 0.0% | $263 / Sq Ft |
| 03/09/2025 03/09/25 | Pending | -- | -- | -- |
| 03/07/2025 03/07/25 | For Sale | $624,900 | +8.5% | $263 / Sq Ft |
| 09/27/2024 09/27/24 | Sold | $576,000 | +1.1% | $306 / Sq Ft |
| 09/10/2024 09/10/24 | For Sale | $570,000 | -- | $303 / Sq Ft |
Tax History
| Year | Tax Paid | Tax Assessment Tax Assessment Total Assessment is a certain percentage of the fair market value that is determined by local assessors to be the total taxable value of land and additions on the property. | Land | Improvement |
|---|---|---|---|---|
| 2024 | $4,362 | $504,220 | $173,500 | $330,720 |
| 2023 | $4,092 | $467,710 | $173,500 | $294,210 |
| 2022 | $3,881 | $436,080 | $153,500 | $282,580 |
| 2021 | $3,945 | $402,580 | $138,500 | $264,080 |
| 2020 | $3,891 | $375,900 | $128,500 | $247,400 |
| 2019 | $3,791 | $362,810 | $128,500 | $234,310 |
| 2018 | $3,659 | $337,200 | $118,500 | $218,700 |
| 2017 | $3,628 | $322,450 | $118,500 | $203,950 |
| 2016 | $3,611 | $315,350 | $0 | $0 |
| 2015 | $3,626 | $200,950 | $0 | $200,950 |
| 2014 | -- | $189,210 | $0 | $189,210 |
Mortgage History
| Date | Status | Loan Amount | Loan Type |
|---|---|---|---|
| Open | $500,000 | New Conventional | |
| Previous Owner | $518,400 | New Conventional | |
| Previous Owner | $240,820 | Stand Alone Refi Refinance Of Original Loan | |
| Previous Owner | $260,000 | New Conventional | |
| Previous Owner | $25,000 | Credit Line Revolving | |
| Previous Owner | $178,000 | New Conventional |
Deed History
| Date | Type | Sale Price | Title Company |
|---|---|---|---|
| Deed | $625,000 | Chicago Title | |
| Deed | $576,000 | Commonwealth Land Title | |
| Interfamily Deed Transfer | -- | None Available | |
| Deed | -- | -- | |
| Warranty Deed | $233,000 | -- |
Similar Homes in Ashburn, VA
Source: Bright MLS
MLS Number: VALO2090314
APN: 086-38-7129
- 43948 Bruceton Mills Cir
- 20925 Rubles Mill Ct
- 44011 Cheltenham Cir
- 43968 Tavern Dr
- 44167 Tippecanoe Terrace
- 20976 Kittanning Ln
- 20738 Jersey Mills Place
- 21069 Tyler Too Terrace
- 43834 Jenkins Ln
- 20964 Albion Ln
- 43769 Timberbrooke Place
- 21174 Wildflower Square
- 44247 Litchfield Terrace
- 20719 Apollo Terrace
- 21254 Dubois Ct
- 21178 Winding Brook Square
- 20746 Wellers Corner Square
- 21262 Dubois Ct
- 43878 Cheltenham Cir
- 20846 Medix Run Place
