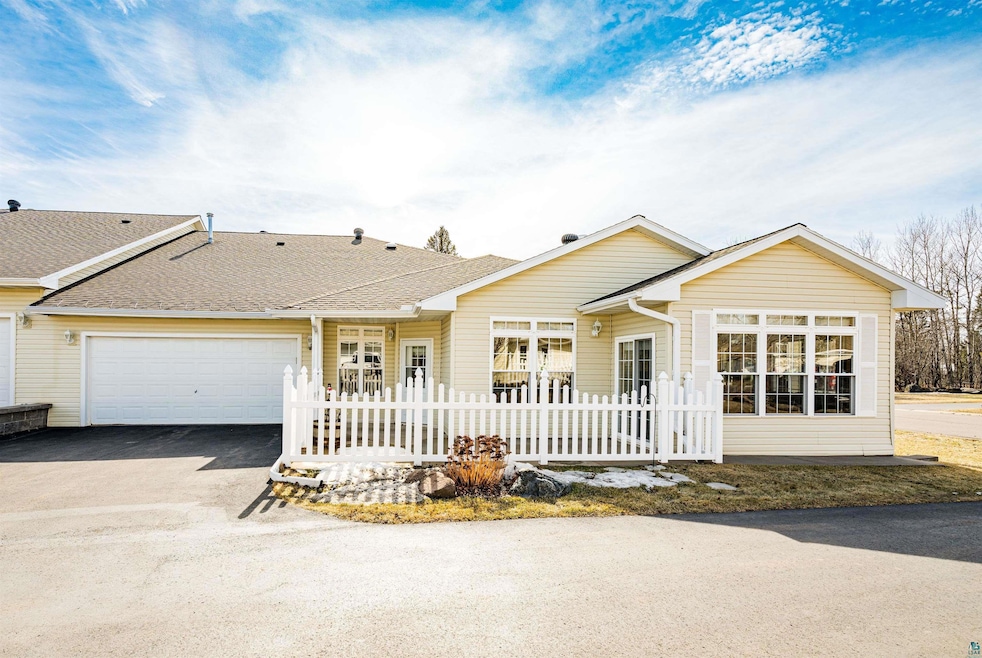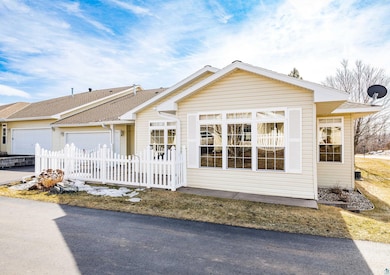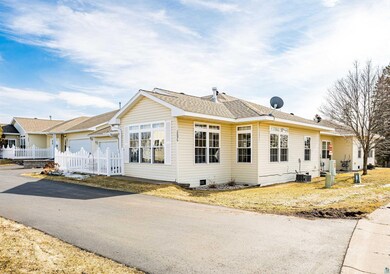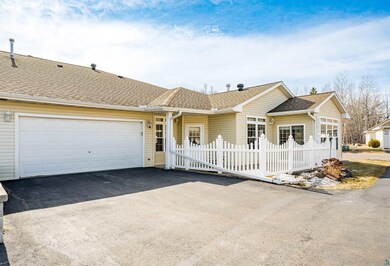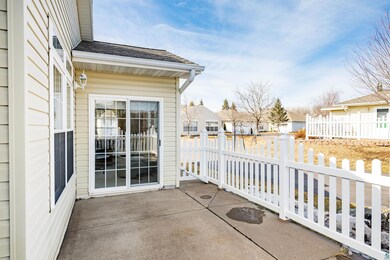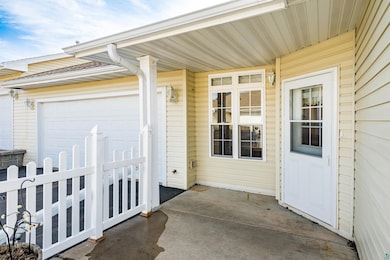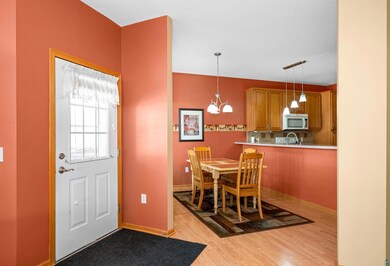
2096 Miller Creek Dr Unit 63 Duluth, MN 55811
Duluth Heights NeighborhoodHighlights
- Sun or Florida Room
- Eat-In Kitchen
- Laundry Room
- 2 Car Attached Garage
- Living Room
- Bathroom on Main Level
About This Home
As of April 2025This beautifully designed one-level Miller Creek Townhome features an open floor plan that seamlessly blends of comfort and convenience. Featuring two bedrooms and two bathrooms, the primary suite includes a walk-in closet and a full bath complete with jetted tub and separate shower, while a separate bath adds extra functionality for guests or residents. The inviting living room boasts a cozy gas fireplace, while the formal dining area, eat-in kitchen, and breakfast bar provide plenty of space for entertaining. A bright sunroom opens to a private patio through sliding glass doors, creating a seamless indoor-outdoor living experience. A large laundry room offers plenty of space for organization and storage, making daily tasks more convenient. Practical amenities include a heated two-car attached garage, a natural gas forced-air furnace, and central air conditioning for year-round comfort. The association fee for 2025 is $395 per month and covers water and sewer, garbage/trash disposal, lawn care, snow removal, building and exterior maintenance, exterior insurance, grounds and street upkeep, and professional management services. One occupant must be 55 years of age or older. This low-maintenance home offers both convenience and modern living!
Home Details
Home Type
- Single Family
Est. Annual Taxes
- $4,305
Year Built
- Built in 2002
HOA Fees
- $395 Monthly HOA Fees
Home Design
- Poured Concrete
- Wood Frame Construction
- Vinyl Siding
Interior Spaces
- 1,732 Sq Ft Home
- 1-Story Property
- Gas Fireplace
- Living Room
- Combination Kitchen and Dining Room
- Sun or Florida Room
- Crawl Space
- Laundry Room
Kitchen
- Eat-In Kitchen
- Breakfast Bar
Bedrooms and Bathrooms
- 2 Bedrooms
- Bathroom on Main Level
- Bathtub With Separate Shower Stall
Parking
- 2 Car Attached Garage
- Heated Garage
Utilities
- Forced Air Heating and Cooling System
- Heating System Uses Natural Gas
Community Details
- Association fees include exterior maintenance, management, snow removal, trash, water, lawn care, sewer
Listing and Financial Details
- Assessor Parcel Number 010-3269-00030
Map
Home Values in the Area
Average Home Value in this Area
Property History
| Date | Event | Price | Change | Sq Ft Price |
|---|---|---|---|---|
| 04/24/2025 04/24/25 | Sold | $400,000 | +0.3% | $231 / Sq Ft |
| 03/29/2025 03/29/25 | Pending | -- | -- | -- |
| 03/21/2025 03/21/25 | For Sale | $399,000 | -- | $230 / Sq Ft |
Tax History
| Year | Tax Paid | Tax Assessment Tax Assessment Total Assessment is a certain percentage of the fair market value that is determined by local assessors to be the total taxable value of land and additions on the property. | Land | Improvement |
|---|---|---|---|---|
| 2023 | $4,334 | $292,300 | $36,000 | $256,300 |
| 2022 | $4,004 | $292,300 | $36,000 | $256,300 |
| 2021 | $4,194 | $255,000 | $34,000 | $221,000 |
| 2020 | $3,572 | $270,700 | $35,100 | $235,600 |
| 2019 | $3,222 | $229,100 | $32,000 | $197,100 |
| 2018 | $3,008 | $210,900 | $32,000 | $178,900 |
| 2017 | $3,008 | $210,900 | $32,000 | $178,900 |
| 2016 | $2,626 | $157,300 | $29,400 | $127,900 |
| 2015 | $2,688 | $171,700 | $12,100 | $159,600 |
| 2014 | $2,678 | $171,700 | $12,100 | $159,600 |
Mortgage History
| Date | Status | Loan Amount | Loan Type |
|---|---|---|---|
| Open | $151,000 | Credit Line Revolving | |
| Previous Owner | $55,541 | Credit Line Revolving | |
| Previous Owner | $130,803 | Purchase Money Mortgage |
Deed History
| Date | Type | Sale Price | Title Company |
|---|---|---|---|
| Quit Claim Deed | -- | None Available | |
| Corporate Deed | $228,275 | Slctc |
Similar Homes in Duluth, MN
Source: Lake Superior Area REALTORS®
MLS Number: 6118296
APN: 010326900030
- 2139 Ponderosa Cir
- 1633 Maple Grove Rd
- 1621 Maple Grove Rd
- 1611 Maple Grove Rd
- 1401 Maple Grove Rd
- 4042 Haines Rd
- 4865 Woodridge Dr
- 4848 Adrian Ln
- 631 Dale Place
- 302 W Morgan St
- 2202 Cottage Hill Cir
- XXXX Minnesota 194
- 402 W Ideal St
- 203 Terrace St
- 2020 Stanford Ave
- 42xx Stebner Rd
- 3817 Stebner Rd
- 4716 Decker Rd
- 38xx Haines Rd
- 140 W Central Entrance
