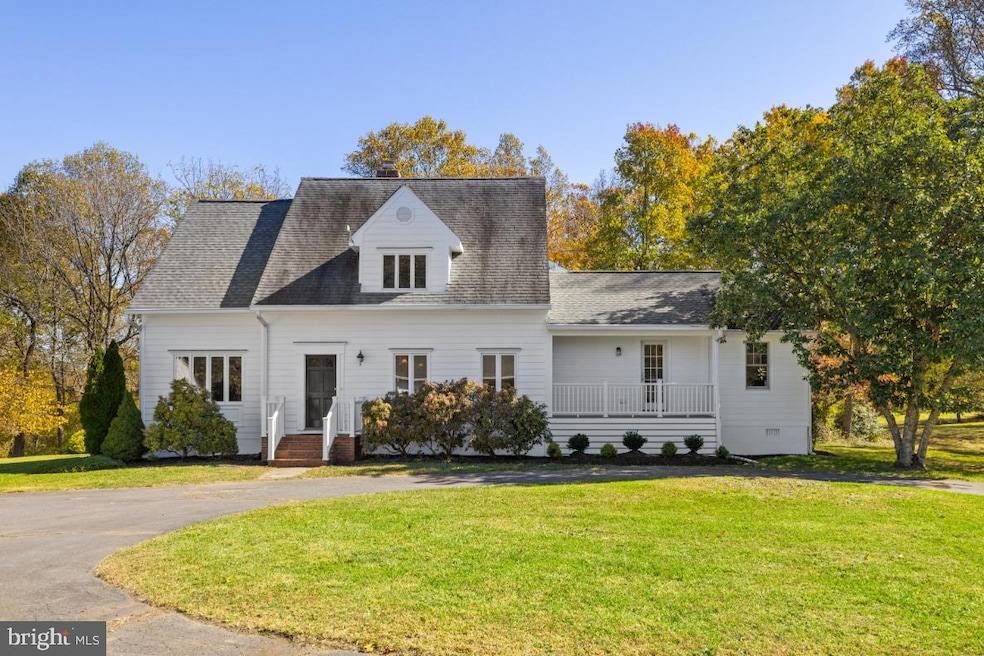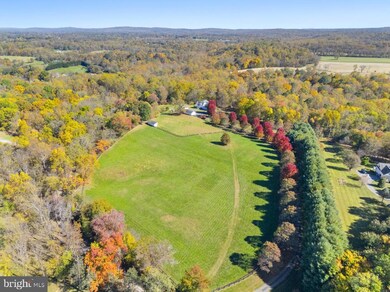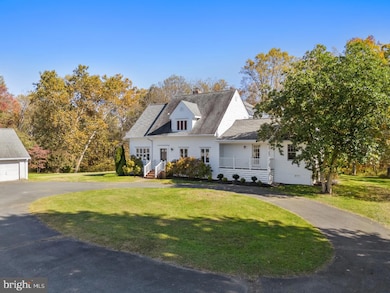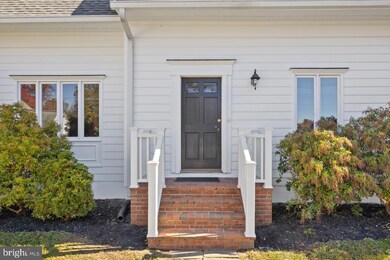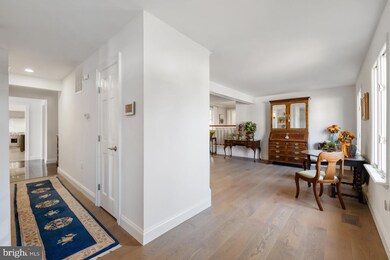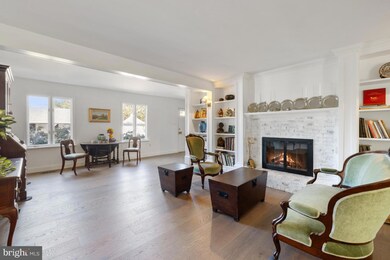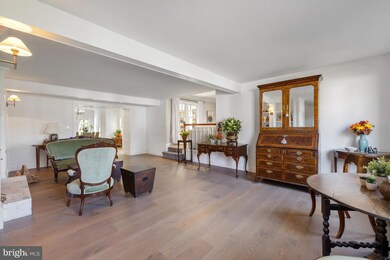
20960 Beaverdam Bridge Rd Middleburg, VA 20117
Estimated payment $12,426/month
Highlights
- Barn
- Stables
- 37.66 Acre Lot
- Blue Ridge Middle School Rated A-
- View of Trees or Woods
- Open Floorplan
About This Home
As one enters this wonderful 37-acre estate, one passes the large board fenced paddock on the left and through a mature allee of maples and pines before arriving at the beautifully renovated home. Centrally located on its 37 acres, the charming home is set well off the quiet lane of Beaverdam Bridge Road, affording maximum privacy.
The current owners, with backgrounds in building and design have made stunning additions and changes to the original 1979 home. Desiring to maintain the cottage feel, the expansive three-story addition is on the back of the home. Once inside, the home dramatically and seamlessly opens to the new areas, with large windows bringing in wonderful light. The wing to the right features a quiet space for a home office, a ½ bath, a sitting room, and a front porch.
The main body of the home offers spacious rooms which gracefully open into one another, providing space for large gatherings. The finish work is exceptional, including the flooring, trim, built-in cabinetry and the stunning kitchen. This is a chef’s dream kitchen, with beautiful cabinetry, quartz countertops, a large island with seating for 5, a 6-burner gas range, and 3 ovens plus a microwave.
The upper level features the elegant primary bedroom suite, sited perfectly for maximum privacy. This bedroom features a tray ceiling with chandelier, 2 walk-in closets and a spacious bath with soaking tub and walk-in shower. This level also features a second ensuite bedroom and 2 additional bedrooms which share a hall bath.
The lower level is unfinished, offers good ceiling height, and provides French doors to walk-out to the back yard. It houses the mechanical systems of the home and provides wonderful space for storage and potential for finished rooms.
This is a beautiful property with mature groves of trees and plantings, open fields and woodland with trails for walking and riding. In addition to the home, there is a garage, 4 stall barn, run-in shed, and garden shed; these additional structures are being offered in “as is” condition.
Beaverdam Bridge is a private location with convenience to Middleburg, Purcellville and Leesburg. The proximity between Rt. 50 and Rt. 7 makes this an ideal location for those wanting to access Dulles International Airport and Washington, D.C. This property is in Land Use and Sellers will not be responsible for Roll-back taxes.
Home Details
Home Type
- Single Family
Est. Annual Taxes
- $9,687
Year Built
- Built in 1979
Lot Details
- 37.66 Acre Lot
- Hunting Land
- Rural Setting
- Wood Fence
- Extensive Hardscape
- Private Lot
- Premium Lot
- Open Lot
- Cleared Lot
- Partially Wooded Lot
- Backs to Trees or Woods
- Additional Land
- This Property consist of 3 parcels: Tax Map ID#532352939 (23.5 Acres),#564303451 (7.2 Acres), #532455534: totaling 37+/- Acres.
- Property is in good condition
- Property is zoned AR2
Parking
- 2 Car Detached Garage
- Side Facing Garage
- Driveway
Property Views
- Woods
- Pasture
Home Design
- Cape Cod Architecture
- Shingle Roof
- Asphalt Roof
- Concrete Perimeter Foundation
- HardiePlank Type
Interior Spaces
- 3,640 Sq Ft Home
- Property has 2 Levels
- Open Floorplan
- 2 Fireplaces
- Screen For Fireplace
- French Doors
- Mud Room
- Family Room
- Living Room
- Dining Room
- Den
- Unfinished Basement
- Basement Fills Entire Space Under The House
Kitchen
- Eat-In Kitchen
- Butlers Pantry
- Built-In Oven
- Stove
- Built-In Microwave
- Disposal
Flooring
- Wood
- Carpet
Bedrooms and Bathrooms
- 3 Bedrooms
- En-Suite Primary Bedroom
Laundry
- Laundry Room
- Laundry on main level
- Dryer
- Washer
Outdoor Features
- Deck
- Utility Building
Schools
- Banneker Elementary School
- Blue Ridge Middle School
- Loudoun Valley High School
Farming
- Barn
Horse Facilities and Amenities
- Horses Allowed On Property
- Paddocks
- Stables
Utilities
- Forced Air Zoned Heating and Cooling System
- Heat Pump System
- Water Treatment System
- Electric Water Heater
- On Site Septic
Listing and Financial Details
- Assessor Parcel Number 532352939000
Community Details
Overview
- No Home Owners Association
Recreation
- Horse Trails
Map
Home Values in the Area
Average Home Value in this Area
Tax History
| Year | Tax Paid | Tax Assessment Tax Assessment Total Assessment is a certain percentage of the fair market value that is determined by local assessors to be the total taxable value of land and additions on the property. | Land | Improvement |
|---|---|---|---|---|
| 2024 | $9,687 | $1,119,940 | $413,690 | $706,250 |
| 2023 | $9,056 | $1,034,950 | $333,930 | $701,020 |
| 2022 | $8,324 | $935,310 | $289,440 | $645,870 |
| 2021 | $7,820 | $953,920 | $400,500 | $553,420 |
| 2020 | $7,936 | $920,680 | $400,500 | $520,180 |
| 2019 | $7,906 | $910,440 | $400,500 | $509,940 |
| 2018 | $8,185 | $908,990 | $400,500 | $508,490 |
| 2017 | $8,250 | $888,090 | $400,500 | $487,590 |
| 2016 | $7,162 | $625,470 | $0 | $0 |
| 2015 | $6,842 | $602,860 | $246,740 | $356,120 |
| 2014 | $6,868 | $594,630 | $226,750 | $367,880 |
Property History
| Date | Event | Price | Change | Sq Ft Price |
|---|---|---|---|---|
| 03/09/2025 03/09/25 | Price Changed | $2,120,000 | -9.4% | $582 / Sq Ft |
| 10/31/2024 10/31/24 | For Sale | $2,340,000 | -0.4% | -- |
| 10/31/2024 10/31/24 | For Sale | $2,350,000 | -- | $646 / Sq Ft |
Deed History
| Date | Type | Sale Price | Title Company |
|---|---|---|---|
| Deed | $550,000 | -- | |
| Deed | $440,000 | -- | |
| Deed | $370,000 | -- |
Mortgage History
| Date | Status | Loan Amount | Loan Type |
|---|---|---|---|
| Open | $800,000 | Stand Alone Refi Refinance Of Original Loan | |
| Closed | $719,000 | New Conventional | |
| Closed | $372,000 | Adjustable Rate Mortgage/ARM | |
| Closed | $360,000 | Adjustable Rate Mortgage/ARM | |
| Previous Owner | $277,500 | No Value Available |
Similar Home in Middleburg, VA
Source: Bright MLS
MLS Number: VALO2082804
APN: 532-35-2939
- 21056 Beaverdam Bridge Rd
- 20544 Beaverdam Bridge Rd
- 0 Saint Louis Rd
- 20652 St Louis Rd
- 36610 Philomont Rd
- 21497 Hibbs Bridge Rd
- 20209 St Louis Rd
- 37120 Devon Wick Ln
- 0 Christmas Tree Ln
- 19647 Telegraph Springs Rd
- 0 Lime Kiln Rd Unit VALO2066116
- 20276 Cockerill Rd
- 20011 Pleasant Meadow Ln
- 35354 Peterson Ct
- 35399 Hamlin School Ln
- 35355 Hamlin School Ln
- 0 St Louis Rd Unit VALO2092370
- 0 St Louis Rd Unit VALO2092362
- 0 St Louis Rd Unit VALO2076704
- 20233 Shelburne Glebe Rd
