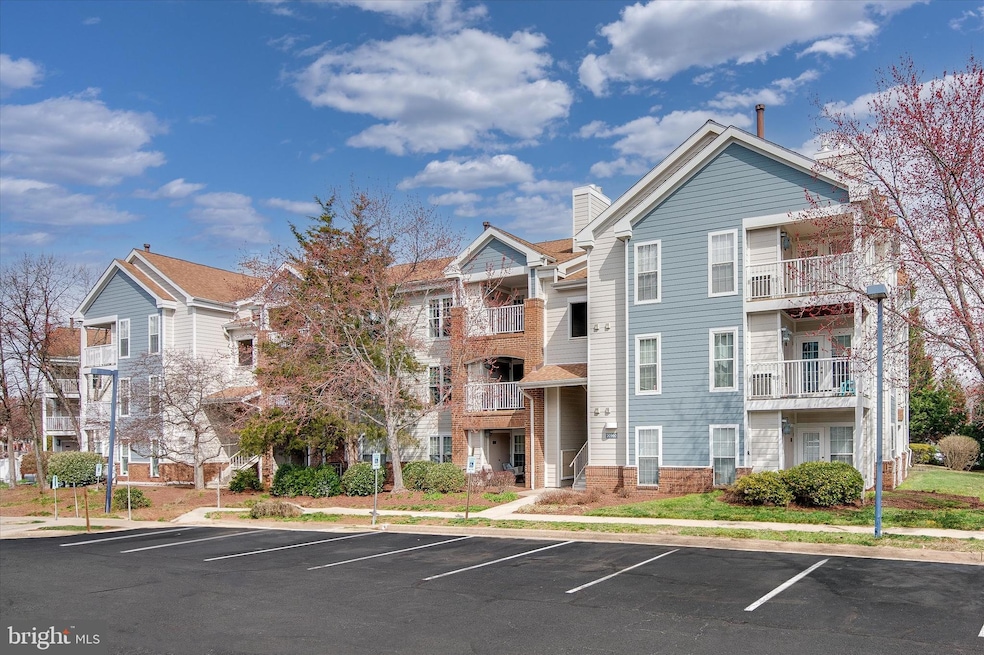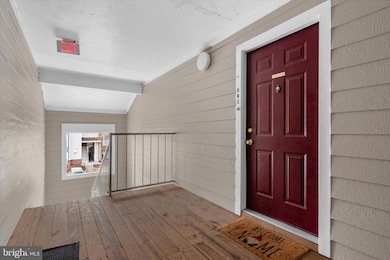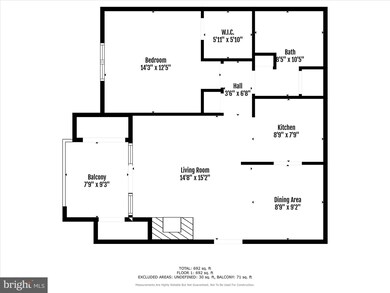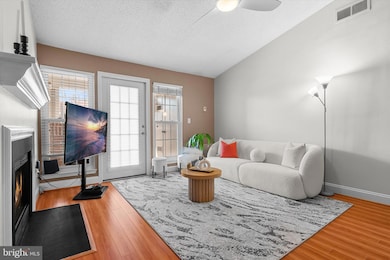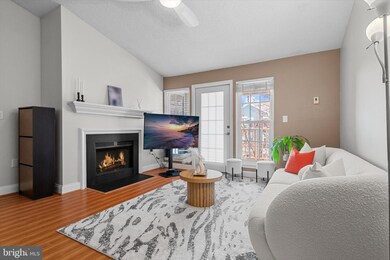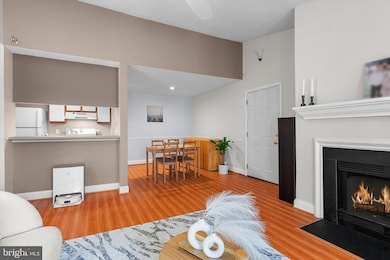
20960 Timber Ridge Terrace Unit 301 Ashburn, VA 20147
Estimated payment $2,149/month
Highlights
- Fitness Center
- Open Floorplan
- Engineered Wood Flooring
- Sanders Corner Elementary School Rated A-
- Clubhouse
- Main Floor Bedroom
About This Home
ENJOY SUNRISES & SUNSETS FROM THE BALCONY OF THIS FABULOUS PENTHOUSE CONDO! FHA/VA approved Condo
Nestled in the desirable Westmaren Condominium Community of Ashburn Farm, this charming one-bedroom, one-bath condo offers comfort, convenience, and modern updates. Situated on the top floor, this bright unit boasts over 735 square feet of thoughtfully designed living space.
Recent upgrades include energy-efficient windows and a French balcony door (2021), a brand-new water heater (2024), and an updated HVAC system for enhanced comfort and efficiency. Gleaming wood floors flow throughout the unit, adding warmth and elegance.
The inviting living room features a cozy wood-burning fireplace, perfect for relaxing on chilly evenings. The open floor plan seamlessly connects the living, dining, and kitchen areas, creating a spacious feel ideal for entertaining or unwinding at home. The generous bedroom offers ample closet space, while the in-unit stackable washer/dryer adds everyday convenience. A separate storage closet off the balcony provides extra space for seasonal items and more.
Residents of Westmaren enjoy fantastic amenities such as a clubhouse, pool, fitness center, tennis courts, playgrounds, picnic areas, and scenic walking trails. The community's prime location is just one mile from the Dulles Greenway and offers easy access to major roads, Dulles Airport, and the Ashburn Metro Station (approximately 3.5 miles away). With shopping, dining, and recreational options nearby, this condo offers an unbeatable combination of comfort and convenience in one of Ashburn's most sought-after communities.
Property Details
Home Type
- Condominium
Est. Annual Taxes
- $2,199
Year Built
- Built in 1991
HOA Fees
Home Design
- Brick Exterior Construction
Interior Spaces
- 735 Sq Ft Home
- Property has 1 Level
- Open Floorplan
- Chair Railings
- Crown Molding
- 1 Fireplace
- Window Treatments
- Living Room
- Dining Room
- Engineered Wood Flooring
Kitchen
- Breakfast Area or Nook
- Gas Oven or Range
- Stove
- Ice Maker
- Dishwasher
- Disposal
Bedrooms and Bathrooms
- 1 Main Level Bedroom
- En-Suite Primary Bedroom
- 1 Full Bathroom
Laundry
- Laundry on main level
- Dryer
- Washer
Parking
- On-Street Parking
- Unassigned Parking
Outdoor Features
- Balcony
Schools
- Sanders Corner Elementary School
- Trailside Middle School
- Stone Bridge High School
Utilities
- Forced Air Heating and Cooling System
- Vented Exhaust Fan
- Natural Gas Water Heater
Listing and Financial Details
- Assessor Parcel Number 117391602090
Community Details
Overview
- Association fees include common area maintenance, lawn maintenance, insurance, management, reserve funds, snow removal, trash, pool(s), road maintenance
- $150 Other One-Time Fees
- Ashburn Farm HOA
- Low-Rise Condominium
- Laurie O'donnell Condos
- Ashburn Farm Community
- Ashburn Farm Subdivision
Amenities
- Common Area
- Clubhouse
- Community Center
- Party Room
- Recreation Room
Recreation
- Tennis Courts
- Community Basketball Court
- Community Playground
- Fitness Center
- Community Pool
- Jogging Path
- Bike Trail
Pet Policy
- Pets Allowed
Map
Home Values in the Area
Average Home Value in this Area
Tax History
| Year | Tax Paid | Tax Assessment Tax Assessment Total Assessment is a certain percentage of the fair market value that is determined by local assessors to be the total taxable value of land and additions on the property. | Land | Improvement |
|---|---|---|---|---|
| 2024 | $2,199 | $254,270 | $105,000 | $149,270 |
| 2023 | $2,058 | $235,160 | $105,000 | $130,160 |
| 2022 | $1,949 | $218,980 | $80,000 | $138,980 |
| 2021 | $1,954 | $199,350 | $60,000 | $139,350 |
| 2020 | $1,964 | $189,760 | $60,000 | $129,760 |
| 2019 | $1,934 | $185,080 | $45,000 | $140,080 |
| 2018 | $1,920 | $176,980 | $45,000 | $131,980 |
| 2017 | $1,759 | $156,340 | $45,000 | $111,340 |
| 2016 | $1,765 | $154,130 | $0 | $0 |
| 2015 | $1,783 | $112,080 | $0 | $112,080 |
| 2014 | -- | $120,920 | $0 | $120,920 |
Property History
| Date | Event | Price | Change | Sq Ft Price |
|---|---|---|---|---|
| 03/18/2025 03/18/25 | For Sale | $287,900 | +74.5% | $392 / Sq Ft |
| 05/28/2015 05/28/15 | Sold | $165,000 | +0.1% | $168 / Sq Ft |
| 05/08/2015 05/08/15 | For Sale | $164,900 | 0.0% | $168 / Sq Ft |
| 04/23/2015 04/23/15 | Pending | -- | -- | -- |
| 04/22/2015 04/22/15 | Pending | -- | -- | -- |
| 04/20/2015 04/20/15 | For Sale | $164,900 | 0.0% | $168 / Sq Ft |
| 03/31/2014 03/31/14 | Rented | $1,275 | 0.0% | -- |
| 03/13/2014 03/13/14 | Under Contract | -- | -- | -- |
| 02/09/2014 02/09/14 | For Rent | $1,275 | +2.0% | -- |
| 02/23/2013 02/23/13 | Rented | $1,250 | -7.4% | -- |
| 02/23/2013 02/23/13 | Under Contract | -- | -- | -- |
| 01/29/2013 01/29/13 | For Rent | $1,350 | -- | -- |
Deed History
| Date | Type | Sale Price | Title Company |
|---|---|---|---|
| Warranty Deed | $165,000 | -- |
Mortgage History
| Date | Status | Loan Amount | Loan Type |
|---|---|---|---|
| Open | $143,000 | New Conventional | |
| Previous Owner | $109,678 | New Conventional |
Similar Homes in Ashburn, VA
Source: Bright MLS
MLS Number: VALO2091316
APN: 117-39-1602-090
- 20960 Timber Ridge Terrace Unit 301
- 20979 Timber Ridge Terrace Unit 104
- 20957 Timber Ridge Terrace Unit 302
- 43477 Blacksmith Square
- 21019 Timber Ridge Terrace Unit 102
- 43420 Postrail Square
- 43584 Blacksmith Square
- 20910 Pioneer Ridge Terrace
- 21074 Cornerpost Square
- 43408 Livery Square
- 21019 Strawrick Terrace
- 20901 Cedarpost Square Unit 303
- 21133 Stonecrop Place
- 20713 Ashburn Valley Ct
- 43769 Timberbrooke Place
- 21224 Sweet Grass Way
- 43174 Gatwick Square
- 21178 Winding Brook Square
- 43311 Chokeberry Square
- 43271 Chokeberry Square
