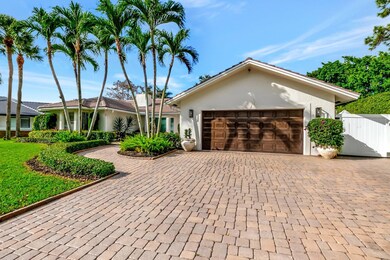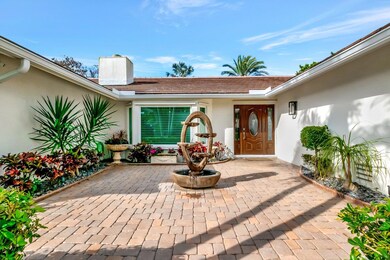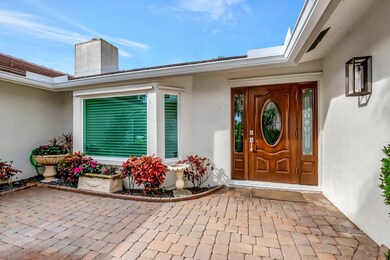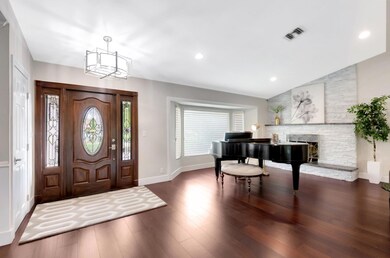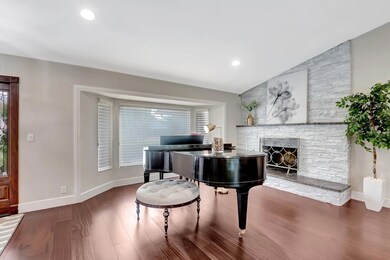
20961 Delagado Terrace Boca Raton, FL 33433
Via Verde NeighborhoodEstimated payment $11,210/month
Highlights
- Gated with Attendant
- Home Theater
- 16,496 Sq Ft lot
- Spanish River Community High School Rated A+
- Private Pool
- Marble Flooring
About This Home
Expansive homesite in a secluded cul-de sac where you can enjoy a perfectly updated & recently renovated 1-story home. 4 bedrooms, 4 en-suite baths+1/2 bath & Clubroom. Brand new roof! The kitchen has been updated with quartz counters & KitchenAid & GE appliances, The primary suite features 2 fully outfitted closets, luxurious bath with dual sinks & a spacious walk-in shower. The inviting outdoor area features a complete summer kitchen, covered patio & delightful pool-perfect for gatherings. Many tasteful architectural details & finishes including crown molding throughout, shiplap wall treatments, wood burning fireplace, surround sound, & entry foyer with coat closet. The 2-car garage has epoxy flooring & storage cabinets; the driveway is oversized to accommodate owners & visitors.
Home Details
Home Type
- Single Family
Est. Annual Taxes
- $8,353
Year Built
- Built in 1980
Lot Details
- 0.38 Acre Lot
- Cul-De-Sac
- Sprinkler System
- Property is zoned RS-SE(
HOA Fees
- $347 Monthly HOA Fees
Parking
- 2 Car Attached Garage
- Garage Door Opener
- Driveway
Property Views
- Garden
- Pool
Home Design
- Spanish Tile Roof
- Tile Roof
Interior Spaces
- 3,783 Sq Ft Home
- 1-Story Property
- Ceiling Fan
- Skylights
- Fireplace
- Plantation Shutters
- Entrance Foyer
- Family Room
- Formal Dining Room
- Home Theater
Kitchen
- Breakfast Area or Nook
- Eat-In Kitchen
- Electric Range
- Microwave
- Dishwasher
- Disposal
Flooring
- Wood
- Marble
- Ceramic Tile
Bedrooms and Bathrooms
- 4 Bedrooms
- Split Bedroom Floorplan
- Closet Cabinetry
- Walk-In Closet
- Dual Sinks
- Separate Shower in Primary Bathroom
Laundry
- Laundry Room
- Dryer
- Washer
- Laundry Tub
Outdoor Features
- Private Pool
- Patio
- Outdoor Grill
Schools
- Del Prado Elementary School
- Omni Middle School
- Spanish River Community High School
Utilities
- Central Heating and Cooling System
- Electric Water Heater
- Cable TV Available
Listing and Financial Details
- Assessor Parcel Number 06424716130000740
Community Details
Overview
- Association fees include common areas, cable TV, security
- Estancia West Subdivision
Recreation
- Tennis Courts
Security
- Gated with Attendant
Map
Home Values in the Area
Average Home Value in this Area
Tax History
| Year | Tax Paid | Tax Assessment Tax Assessment Total Assessment is a certain percentage of the fair market value that is determined by local assessors to be the total taxable value of land and additions on the property. | Land | Improvement |
|---|---|---|---|---|
| 2024 | $8,353 | $508,340 | -- | -- |
| 2023 | $8,165 | $493,534 | $0 | $0 |
| 2022 | $8,088 | $479,159 | $0 | $0 |
| 2021 | $8,042 | $465,203 | $0 | $0 |
| 2020 | $7,925 | $458,780 | $0 | $0 |
| 2019 | $7,954 | $448,465 | $0 | $0 |
| 2018 | $7,450 | $440,103 | $0 | $0 |
| 2017 | $7,391 | $431,051 | $0 | $0 |
| 2016 | $7,392 | $422,185 | $0 | $0 |
| 2015 | $7,572 | $419,250 | $0 | $0 |
| 2014 | $7,601 | $415,923 | $0 | $0 |
Property History
| Date | Event | Price | Change | Sq Ft Price |
|---|---|---|---|---|
| 03/12/2025 03/12/25 | Pending | -- | -- | -- |
| 02/13/2025 02/13/25 | For Sale | $1,825,000 | -- | $482 / Sq Ft |
Deed History
| Date | Type | Sale Price | Title Company |
|---|---|---|---|
| Deed | -- | -- |
Mortgage History
| Date | Status | Loan Amount | Loan Type |
|---|---|---|---|
| Open | $300,000 | Credit Line Revolving | |
| Closed | $186,500 | New Conventional | |
| Closed | $200,000 | Credit Line Revolving | |
| Closed | $174,300 | No Value Available |
Similar Homes in Boca Raton, FL
Source: BeachesMLS
MLS Number: R11062021
APN: 06-42-47-16-13-000-0740
- 21034 Rosedown Ct
- 7619 Marbella Terrace
- 7475 Estrella Cir
- 20758 Sorolla Terrace
- 7351 Valencia Dr
- 7383 Orangewood Ln Unit 103
- 7383 Orangewood Ln Unit 203
- 7383 Orangewood Ln Unit 602
- 7493 Campo Florido Unit D
- 3706 Bridgewood Dr
- 7370 Orangewood Ln Unit 107B
- 7370 Orangewood Ln Unit 305A
- 7370 Orangewood Ln Unit 204A
- 3607 Bridgewood Dr Unit 3607
- 7369 Orangewood Ln Unit 101D
- 7369 Orangewood Ln Unit 304A
- 2804 Bridgewood Dr
- 7988 Mandarin Dr
- 7450 Campo Florido
- 21157 Ormond Ct


