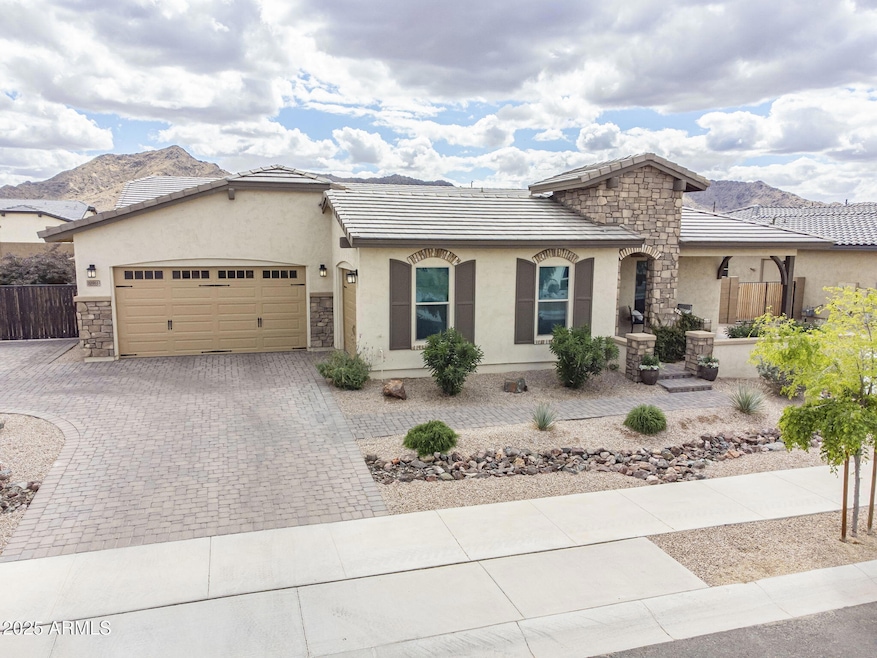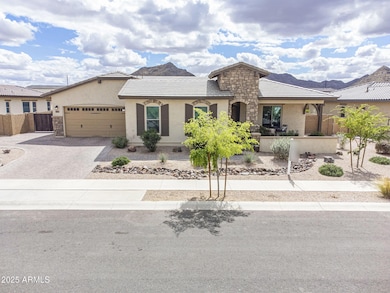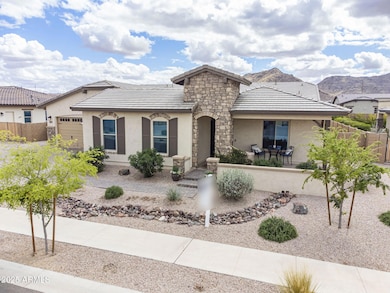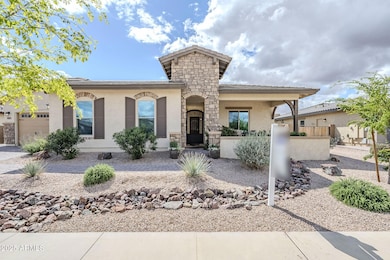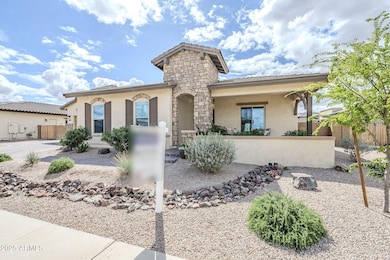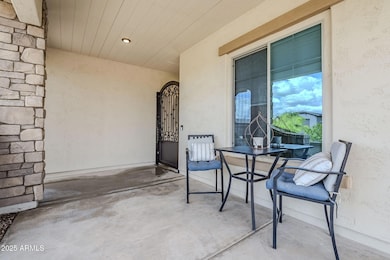
20961 E Stacey Rd Queen Creek, AZ 85142
Estimated payment $5,672/month
Highlights
- RV Gated
- Vaulted Ceiling
- Private Yard
- Newell Barney Middle School Rated A
- Granite Countertops
- Double Pane Windows
About This Home
This exquisite estate offers a seamless blend of grandeur and warmth, featuring 4 spacious bedrooms, 3.5 baths, and a sunlit bonus room. The chef's kitchen is a showstopper, with high-end stainless steel appliances and a grand island, perfect for lively gatherings or quiet mornings. Thoughtfully designed for both relaxation and entertaining, every detail reflects impeccable craftsmanship. The primary suite is a private sanctuary, offering a spa-inspired en-suite bath and spacious walk-in closets. Expansive living areas bathe in natural light, leading to a serene backyard retreat. Epoxy-coated garage floors and impeccable designer finishes complete this extraordinary home. Experience the perfect harmony of style, sophistication, and modern convenience in this truly exceptional residence.
Home Details
Home Type
- Single Family
Est. Annual Taxes
- $4,008
Year Built
- Built in 2022
Lot Details
- 0.28 Acre Lot
- Desert faces the front of the property
- Block Wall Fence
- Front and Back Yard Sprinklers
- Private Yard
HOA Fees
- $175 Monthly HOA Fees
Parking
- 5 Open Parking Spaces
- 3 Car Garage
- RV Gated
Home Design
- Wood Frame Construction
- Spray Foam Insulation
- Tile Roof
- Stone Exterior Construction
- Stucco
Interior Spaces
- 3,549 Sq Ft Home
- 1-Story Property
- Vaulted Ceiling
- Ceiling Fan
- Double Pane Windows
- Low Emissivity Windows
Kitchen
- Breakfast Bar
- Gas Cooktop
- Built-In Microwave
- Kitchen Island
- Granite Countertops
Flooring
- Carpet
- Tile
Bedrooms and Bathrooms
- 4 Bedrooms
- Primary Bathroom is a Full Bathroom
- 3.5 Bathrooms
- Dual Vanity Sinks in Primary Bathroom
- Bathtub With Separate Shower Stall
Accessible Home Design
- No Interior Steps
Schools
- Queen Creek Elementary School
- Queen Creek Junior High School
- Queen Creek High School
Utilities
- Cooling Available
- Heating System Uses Natural Gas
- High Speed Internet
- Cable TV Available
Listing and Financial Details
- Tax Lot 107
- Assessor Parcel Number 314-07-803
Community Details
Overview
- Association fees include ground maintenance
- City Prop Mgmt Co Association, Phone Number (602) 437-4777
- Built by Elliott Homes
- Bellero Subdivision
- FHA/VA Approved Complex
Recreation
- Community Playground
- Bike Trail
Map
Home Values in the Area
Average Home Value in this Area
Tax History
| Year | Tax Paid | Tax Assessment Tax Assessment Total Assessment is a certain percentage of the fair market value that is determined by local assessors to be the total taxable value of land and additions on the property. | Land | Improvement |
|---|---|---|---|---|
| 2025 | $4,008 | $41,124 | -- | -- |
| 2024 | $3,962 | $39,166 | -- | -- |
| 2023 | $3,962 | $67,820 | $13,560 | $54,260 |
| 2022 | $246 | $13,440 | $13,440 | $0 |
| 2021 | $237 | $10,650 | $10,650 | $0 |
| 2020 | $236 | $9,870 | $9,870 | $0 |
| 2019 | $244 | $4,770 | $4,770 | $0 |
| 2018 | $231 | $4,380 | $4,380 | $0 |
| 2017 | $205 | $2,130 | $2,130 | $0 |
Property History
| Date | Event | Price | Change | Sq Ft Price |
|---|---|---|---|---|
| 03/21/2025 03/21/25 | Price Changed | $925,000 | -7.5% | $261 / Sq Ft |
| 03/13/2025 03/13/25 | For Sale | $1,000,000 | -- | $282 / Sq Ft |
Similar Homes in the area
Source: Arizona Regional Multiple Listing Service (ARMLS)
MLS Number: 6834660
APN: 314-07-803
- 21036 E Stacey Rd
- 20981 E Watford Dr
- 00 E Watford Dr
- 35662 N Creekside Ln
- 5586 W Rock Ct
- 21029 E Aquarius Way
- 0 Ellsworth -- Unit 24
- 20918 E Orchard Ln
- 21250 E Stacey Rd Unit 109
- 5523 N Creekside Ln
- 20811 E Excelsior Ave
- 5178 W Encanto Paseo Dr
- 21151 E Mewes Rd
- 21391 E Orchard Ln
- 6762 W Hombre Rd
- 20414 E Happy Rd
- 5046 W Karl St
- 20689 E Pummelos Rd
- 20941 E Via Del Sol
- 21018 E Calle Luna Ct
