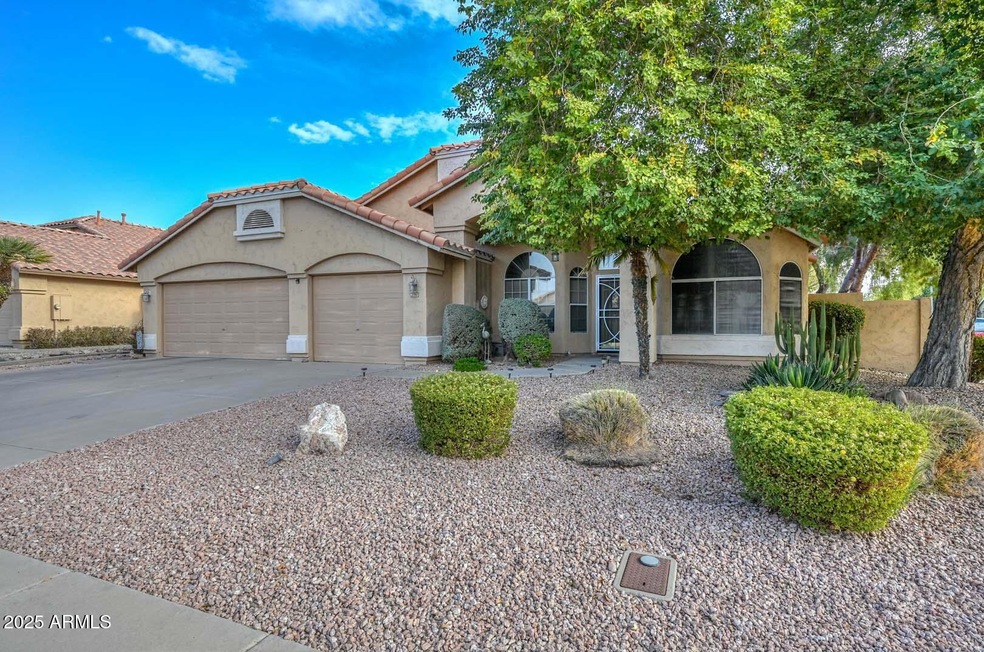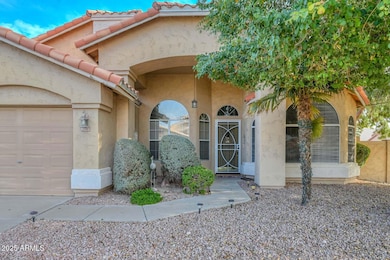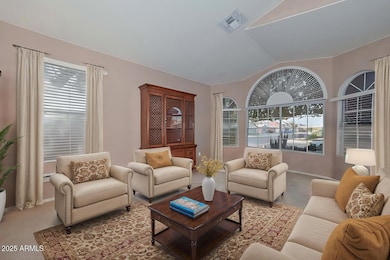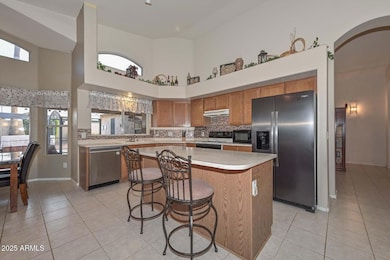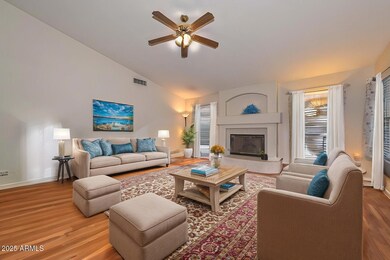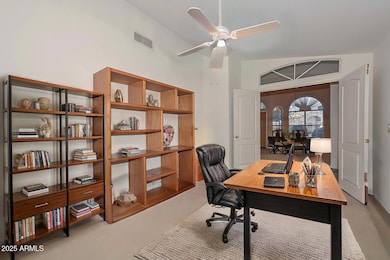
20961 N 96th Dr Peoria, AZ 85382
Highlights
- Above Ground Spa
- Vaulted Ceiling
- Corner Lot
- Parkridge Elementary School Rated A-
- Spanish Architecture
- Tennis Courts
About This Home
As of April 2025Welcome to this beautifully designed home that effortlessly blends warmth, comfort, and style. Step into the formal living and dining areas where warmth and elegance meet. The gathering place in the home is the spacious family room, complete with a cozy fireplace and abundant natural light. The versatile den offers privacy with double doors. Enjoy seamless indoor-outdoor living with a private exit from the master suite to the tranquil backyard oasis, featuring a gazebo and spa perfect for relaxation or entertaining. The functional kitchen opens to the family room perfect for entertaining. The 3-car garage offers plenty of storage and workspace. And with two additional bedrooms, a hall bathroom, and beautiful upgrades, this home provides comfort, functionality, and style!
Home Details
Home Type
- Single Family
Est. Annual Taxes
- $2,118
Year Built
- Built in 1998
Lot Details
- 8,700 Sq Ft Lot
- Cul-De-Sac
- Block Wall Fence
- Corner Lot
- Front and Back Yard Sprinklers
- Sprinklers on Timer
HOA Fees
- $16 Monthly HOA Fees
Parking
- 3 Car Garage
Home Design
- Spanish Architecture
- Roof Updated in 2023
- Wood Frame Construction
- Tile Roof
- Stucco
Interior Spaces
- 2,157 Sq Ft Home
- 1-Story Property
- Vaulted Ceiling
- Ceiling Fan
- Gas Fireplace
- Double Pane Windows
- Living Room with Fireplace
- Washer and Dryer Hookup
Kitchen
- Eat-In Kitchen
- Breakfast Bar
- Built-In Microwave
- Kitchen Island
Flooring
- Carpet
- Laminate
- Tile
Bedrooms and Bathrooms
- 3 Bedrooms
- Primary Bathroom is a Full Bathroom
- 2 Bathrooms
- Dual Vanity Sinks in Primary Bathroom
- Bathtub With Separate Shower Stall
Schools
- Parkridge Elementary
- Liberty High School
Utilities
- Cooling Available
- Heating System Uses Natural Gas
- High Speed Internet
- Cable TV Available
Additional Features
- No Interior Steps
- Above Ground Spa
Listing and Financial Details
- Tax Lot 857
- Assessor Parcel Number 200-15-661
Community Details
Overview
- Association fees include ground maintenance
- Tri City Property Ma Association, Phone Number (480) 719-4524
- Built by Continental
- Parkridge 5 Subdivision
Recreation
- Tennis Courts
- Community Playground
- Bike Trail
Map
Home Values in the Area
Average Home Value in this Area
Property History
| Date | Event | Price | Change | Sq Ft Price |
|---|---|---|---|---|
| 04/16/2025 04/16/25 | Sold | $500,000 | -7.4% | $232 / Sq Ft |
| 02/07/2025 02/07/25 | Price Changed | $540,000 | -1.8% | $250 / Sq Ft |
| 01/09/2025 01/09/25 | For Sale | $550,000 | -- | $255 / Sq Ft |
Tax History
| Year | Tax Paid | Tax Assessment Tax Assessment Total Assessment is a certain percentage of the fair market value that is determined by local assessors to be the total taxable value of land and additions on the property. | Land | Improvement |
|---|---|---|---|---|
| 2025 | $2,118 | $27,957 | -- | -- |
| 2024 | $2,145 | $26,626 | -- | -- |
| 2023 | $2,145 | $40,170 | $8,030 | $32,140 |
| 2022 | $2,100 | $30,680 | $6,130 | $24,550 |
| 2021 | $2,249 | $28,480 | $5,690 | $22,790 |
| 2020 | $2,270 | $27,210 | $5,440 | $21,770 |
| 2019 | $2,196 | $25,150 | $5,030 | $20,120 |
| 2018 | $2,124 | $24,310 | $4,860 | $19,450 |
| 2017 | $2,125 | $22,730 | $4,540 | $18,190 |
| 2016 | $2,104 | $22,070 | $4,410 | $17,660 |
| 2015 | $1,963 | $22,010 | $4,400 | $17,610 |
Mortgage History
| Date | Status | Loan Amount | Loan Type |
|---|---|---|---|
| Open | $400,000 | New Conventional | |
| Previous Owner | $236,250 | Unknown | |
| Previous Owner | $33,500 | Stand Alone Second | |
| Previous Owner | $152,000 | Unknown | |
| Previous Owner | $118,950 | New Conventional |
Deed History
| Date | Type | Sale Price | Title Company |
|---|---|---|---|
| Warranty Deed | $500,000 | Ez Title | |
| Joint Tenancy Deed | $158,964 | First American Title | |
| Warranty Deed | -- | First American Title |
Similar Homes in the area
Source: Arizona Regional Multiple Listing Service (ARMLS)
MLS Number: 6804434
APN: 200-15-661
- 20967 N 96th Ln
- 20997 N 96th Ln
- 9632 W Runion Dr
- 9547 W Harmony Ln
- 9614 W Mary Ann Dr
- 21216 N 96th Ave
- 9853 W Irma Ln
- 9818 W Mohawk Ln
- 9859 W Potter Dr
- 9841 W Burnett Rd
- 9854 W Ross Ave
- 9829 W Mohawk Ln
- 9826 W Runion Dr
- 21254 N 96th Ave
- 9541 W Frank Ave
- 9545 W Clara Ln
- 9463 W Ross Ave
- 20529 N 94th Ln
- 9761 W Yukon Dr
- 9550 W Albert Ln
