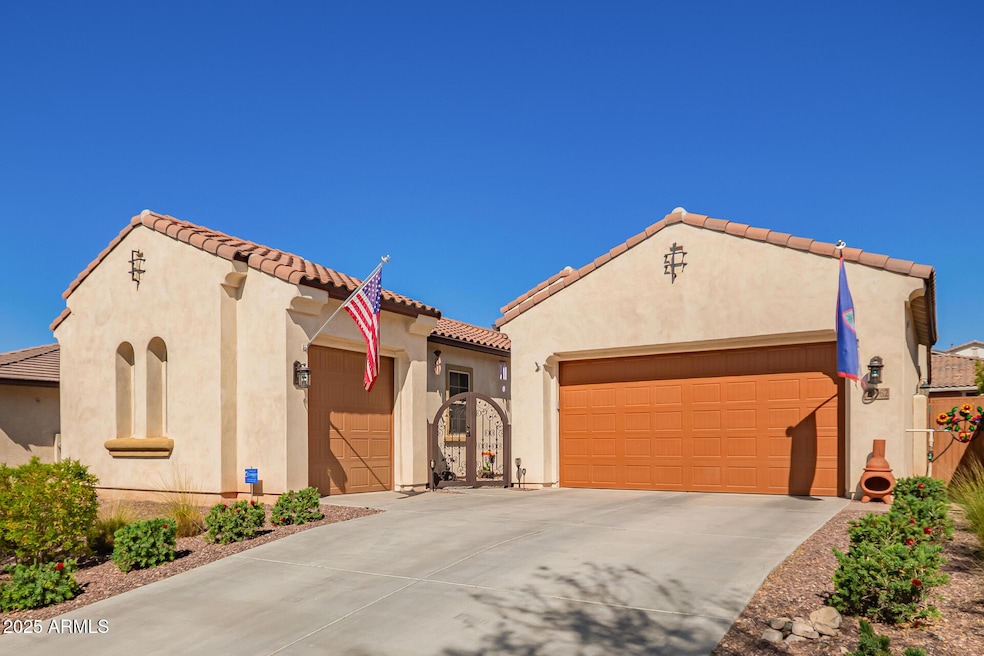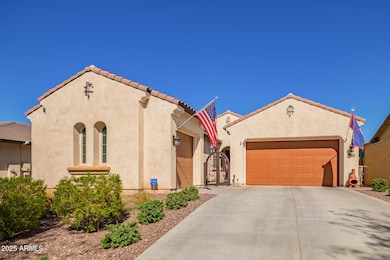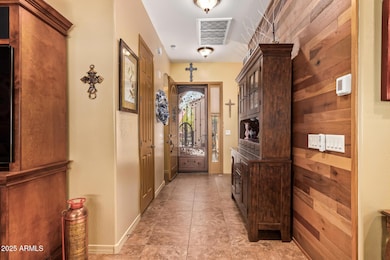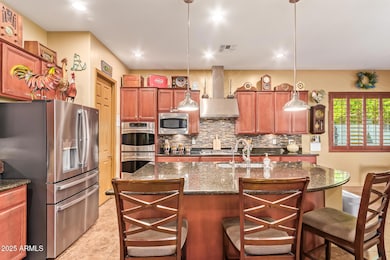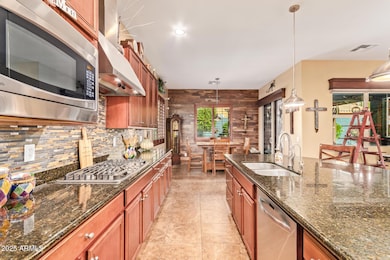
20962 W Thomas Rd Buckeye, AZ 85396
Verrado NeighborhoodEstimated payment $3,764/month
Highlights
- Golf Course Community
- Fitness Center
- Two Primary Bathrooms
- Verrado Heritage Elementary School Rated A-
- Solar Power System
- 3-minute walk to Marketside Dog Park at Verrado
About This Home
This beautiful 3BD/3.5BA home located on Verrado's attractive street is sure to wow you w/ not only its perfect layout but also numerous upgrades such as charming courtyard w/ self-closing iron gate; new paint; 10' ceilings; wood-like plank tile throughout; gourmet kitchen, SS appliances, gas stove; Culligan water softner & R/O system; rich accent walls; secondary en suite; energy savings to be had w/ wood-stained shutters, fully PAID OWNED solar; custom built office desk; walk-thru laundry; extended 3 car GARAGE w/ cabinet & racks, new door, opener, life warranty.. Primary bedroom patio door takes you to your backyard oasis with luxurious travertine, pergola, synthetic grass, meticulously kept landscape. HVAC 2 y/o. Walking distance to school & community's resort-style swim park.
Home Details
Home Type
- Single Family
Est. Annual Taxes
- $3,743
Year Built
- Built in 2012
Lot Details
- 7,150 Sq Ft Lot
- Desert faces the front and back of the property
- Block Wall Fence
- Artificial Turf
- Sprinklers on Timer
HOA Fees
- $138 Monthly HOA Fees
Parking
- 4 Open Parking Spaces
- 3 Car Garage
- Garage ceiling height seven feet or more
Home Design
- Wood Frame Construction
- Tile Roof
- Stucco
Interior Spaces
- 2,312 Sq Ft Home
- 1-Story Property
- Ceiling height of 9 feet or more
- Ceiling Fan
- Double Pane Windows
Kitchen
- Breakfast Bar
- Gas Cooktop
- Built-In Microwave
- Kitchen Island
- Granite Countertops
Flooring
- Floors Updated in 2024
- Tile Flooring
Bedrooms and Bathrooms
- 3 Bedrooms
- Bathroom Updated in 2023
- Two Primary Bathrooms
- 3.5 Bathrooms
- Dual Vanity Sinks in Primary Bathroom
Schools
- Verrado Heritage Elementary School
- Verrado High School
Utilities
- Cooling System Updated in 2023
- Cooling Available
- Heating System Uses Natural Gas
- Water Softener
- High Speed Internet
- Cable TV Available
Additional Features
- No Interior Steps
- Solar Power System
Listing and Financial Details
- Tax Lot 528
- Assessor Parcel Number 502-81-665
Community Details
Overview
- Association fees include ground maintenance
- Verrado Association, Phone Number (623) 242-7006
- Built by Maracay
- Verrado Parcel 3.205 Subdivision
Amenities
- Clubhouse
- Recreation Room
Recreation
- Golf Course Community
- Tennis Courts
- Community Playground
- Fitness Center
- Heated Community Pool
- Community Spa
- Bike Trail
Map
Home Values in the Area
Average Home Value in this Area
Tax History
| Year | Tax Paid | Tax Assessment Tax Assessment Total Assessment is a certain percentage of the fair market value that is determined by local assessors to be the total taxable value of land and additions on the property. | Land | Improvement |
|---|---|---|---|---|
| 2025 | $3,743 | $30,063 | -- | -- |
| 2024 | $3,692 | $28,631 | -- | -- |
| 2023 | $3,692 | $35,800 | $7,160 | $28,640 |
| 2022 | $3,502 | $28,730 | $5,740 | $22,990 |
| 2021 | $3,735 | $25,900 | $5,180 | $20,720 |
| 2020 | $3,491 | $24,660 | $4,930 | $19,730 |
| 2019 | $3,522 | $23,030 | $4,600 | $18,430 |
| 2018 | $3,286 | $23,820 | $4,760 | $19,060 |
| 2017 | $3,277 | $23,180 | $4,630 | $18,550 |
| 2016 | $3,073 | $22,500 | $4,500 | $18,000 |
| 2015 | $2,888 | $21,000 | $4,200 | $16,800 |
Property History
| Date | Event | Price | Change | Sq Ft Price |
|---|---|---|---|---|
| 04/24/2025 04/24/25 | Price Changed | $595,000 | -3.3% | $257 / Sq Ft |
| 04/14/2025 04/14/25 | Price Changed | $615,000 | -3.1% | $266 / Sq Ft |
| 04/11/2025 04/11/25 | For Sale | $635,000 | +133.0% | $275 / Sq Ft |
| 08/26/2014 08/26/14 | Sold | $272,500 | -2.3% | $118 / Sq Ft |
| 07/21/2014 07/21/14 | Pending | -- | -- | -- |
| 07/11/2014 07/11/14 | Price Changed | $278,900 | -0.4% | $121 / Sq Ft |
| 06/02/2014 06/02/14 | Price Changed | $279,900 | -1.6% | $121 / Sq Ft |
| 04/21/2014 04/21/14 | For Sale | $284,500 | +11.1% | $123 / Sq Ft |
| 03/15/2013 03/15/13 | Sold | $256,079 | 0.0% | $111 / Sq Ft |
| 03/14/2013 03/14/13 | Pending | -- | -- | -- |
| 03/14/2013 03/14/13 | For Sale | $256,079 | -- | $111 / Sq Ft |
Deed History
| Date | Type | Sale Price | Title Company |
|---|---|---|---|
| Quit Claim Deed | -- | None Listed On Document | |
| Warranty Deed | $272,500 | Greystone Title Agency Llc | |
| Special Warranty Deed | $256,079 | First American Title Ins Co |
Mortgage History
| Date | Status | Loan Amount | Loan Type |
|---|---|---|---|
| Open | $50,000 | New Conventional | |
| Previous Owner | $77,355 | VA | |
| Previous Owner | $75,000 | VA | |
| Previous Owner | $30,000 | VA | |
| Previous Owner | $132,500 | VA | |
| Previous Owner | $251,440 | FHA |
Similar Homes in the area
Source: Arizona Regional Multiple Listing Service (ARMLS)
MLS Number: 6847924
APN: 502-81-665
- 2542 N Riley Rd
- 2435 N Riley Rd
- 2342 N Delaney Dr
- 20911 W White Rock Rd
- 20839 W Thomas Rd
- 2640 N Heritage St
- 2213 N Park Meadows Dr
- 2134 N Marketside Ave
- 2708 N Heritage St
- 2067 N Marketside Ave
- 2674 N Saide Ln
- 2453 N 211th Ln
- 2305 N Heritage St
- 2113 N 210th Ave
- 20838 W Granada Rd
- 20728 W Legend Trail
- 2135 N Heritage St
- 21269 W Haven Dr
- 1834 N 208th Ave
- 20733 W Alsap Rd
