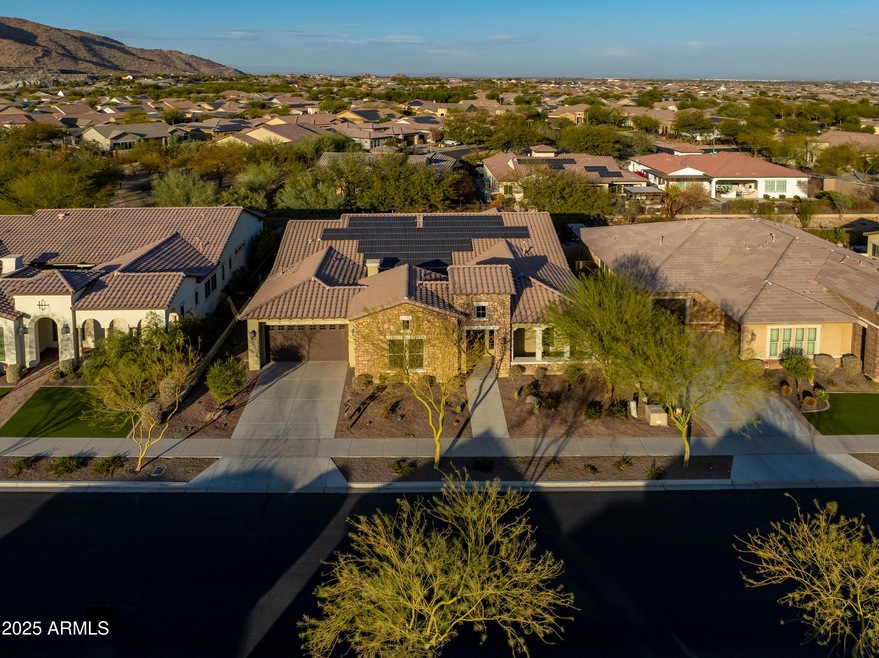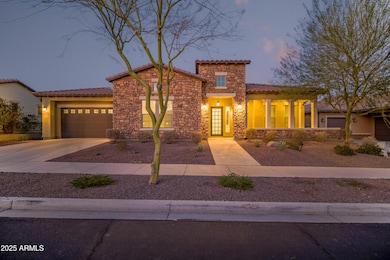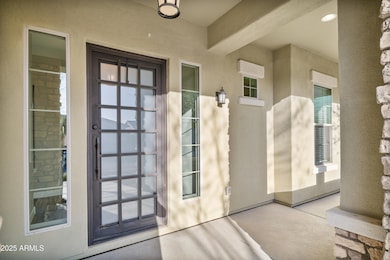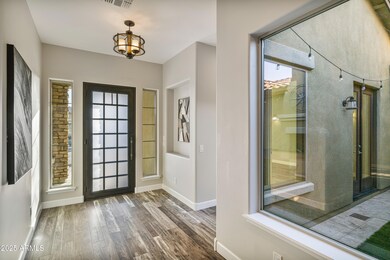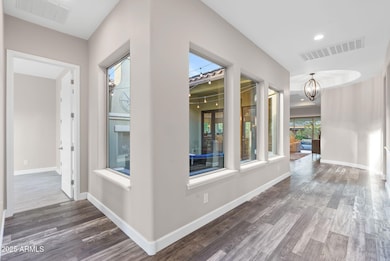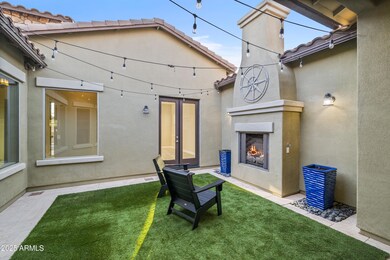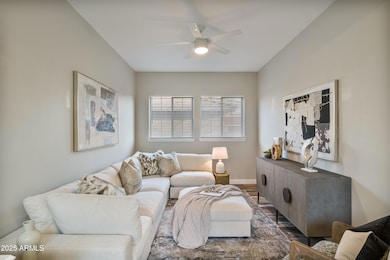
20964 W Hillcrest Blvd Buckeye, AZ 85396
Verrado NeighborhoodHighlights
- Golf Course Community
- Fitness Center
- Solar Power System
- Verrado Elementary School Rated A-
- Heated Spa
- Clubhouse
About This Home
As of April 2025PRICE IMPROVEMENT! Gorgeous David Weekly home situated in a picturesque Victory neighborhood. This home is appointed with over $300,000 in upgrades including owned solar. Popular Fruition model boosts 3 bedroom, 4 full bathrooms, office and bonus den. Experience luxury as you enter the residence with custom entry door, inviting neutral palette throughout w/engineered wood floors. Gourmet kitchen features plenty of cabinets, GE Monogram Appliances, & large quartz center island. Enjoy views from the owner's suite w/ oversized designer walk-in shower, soaking tub, and custom built-in closet. Split floor plan has 2 en-suites appointed with custom-tiled walk-in showers. Resort-style entertainers backyard w/ extended covered patio, travertine, power sunshades, heated pool & spa.
Home Details
Home Type
- Single Family
Est. Annual Taxes
- $7,428
Year Built
- Built in 2017
Lot Details
- 9,600 Sq Ft Lot
- Desert faces the front and back of the property
- Wrought Iron Fence
- Front and Back Yard Sprinklers
- Sprinklers on Timer
- Private Yard
HOA Fees
- $240 Monthly HOA Fees
Parking
- 2 Car Garage
- Electric Vehicle Home Charger
Home Design
- Brick Exterior Construction
- Wood Frame Construction
- Tile Roof
- Stone Exterior Construction
- Stucco
Interior Spaces
- 3,383 Sq Ft Home
- 1-Story Property
- Ceiling height of 9 feet or more
- Ceiling Fan
- 1 Fireplace
- Double Pane Windows
- Low Emissivity Windows
- Wood Flooring
Kitchen
- Eat-In Kitchen
- Breakfast Bar
- Gas Cooktop
- Built-In Microwave
- ENERGY STAR Qualified Appliances
- Kitchen Island
Bedrooms and Bathrooms
- 4 Bedrooms
- Primary Bathroom is a Full Bathroom
- 4 Bathrooms
- Dual Vanity Sinks in Primary Bathroom
- Bathtub With Separate Shower Stall
Pool
- Heated Spa
- Heated Pool
Outdoor Features
- Screened Patio
- Outdoor Fireplace
Schools
- Verrado Elementary School
- Verrado Middle School
- Verrado High School
Utilities
- Cooling Available
- Zoned Heating
- Heating System Uses Natural Gas
- Tankless Water Heater
- Water Softener
- High Speed Internet
- Cable TV Available
Additional Features
- No Interior Steps
- Solar Power System
Listing and Financial Details
- Tax Lot 627
- Assessor Parcel Number 502-82-576
Community Details
Overview
- Association fees include ground maintenance
- Verrado District Ass Association, Phone Number (623) 466-7008
- Verrado Community Association, Phone Number (623) 466-7008
- Association Phone (623) 466-7008
- Built by David Weekly
- Verrado Victory District Phase 1 Subdivision, Fruition Floorplan
Amenities
- Clubhouse
- Recreation Room
Recreation
- Golf Course Community
- Tennis Courts
- Fitness Center
- Heated Community Pool
- Community Spa
- Bike Trail
Map
Home Values in the Area
Average Home Value in this Area
Property History
| Date | Event | Price | Change | Sq Ft Price |
|---|---|---|---|---|
| 04/04/2025 04/04/25 | Sold | $1,075,000 | -2.3% | $318 / Sq Ft |
| 03/19/2025 03/19/25 | Price Changed | $1,100,000 | -11.9% | $325 / Sq Ft |
| 02/07/2025 02/07/25 | Price Changed | $1,249,000 | -3.6% | $369 / Sq Ft |
| 01/11/2025 01/11/25 | For Sale | $1,295,000 | -- | $383 / Sq Ft |
Tax History
| Year | Tax Paid | Tax Assessment Tax Assessment Total Assessment is a certain percentage of the fair market value that is determined by local assessors to be the total taxable value of land and additions on the property. | Land | Improvement |
|---|---|---|---|---|
| 2025 | $7,510 | $54,708 | -- | -- |
| 2024 | $7,428 | $52,103 | -- | -- |
| 2023 | $7,428 | $63,800 | $12,760 | $51,040 |
| 2022 | $7,086 | $54,200 | $10,840 | $43,360 |
| 2021 | $7,505 | $49,850 | $9,970 | $39,880 |
| 2020 | $7,019 | $50,230 | $10,040 | $40,190 |
| 2019 | $6,928 | $51,480 | $10,290 | $41,190 |
| 2018 | $6,594 | $13,500 | $13,500 | $0 |
| 2017 | $852 | $13,830 | $13,830 | $0 |
| 2016 | $784 | $7,830 | $7,830 | $0 |
| 2015 | $812 | $6,144 | $6,144 | $0 |
Mortgage History
| Date | Status | Loan Amount | Loan Type |
|---|---|---|---|
| Previous Owner | $250,000 | Commercial | |
| Previous Owner | $605,851 | Adjustable Rate Mortgage/ARM |
Deed History
| Date | Type | Sale Price | Title Company |
|---|---|---|---|
| Warranty Deed | -- | Landmark Title | |
| Warranty Deed | $1,075,000 | Landmark Title | |
| Special Warranty Deed | $757,314 | Pioneer Title Agency Inc | |
| Special Warranty Deed | -- | Pioneer Title Agency Inc | |
| Special Warranty Deed | $405,000 | Accommodation |
Similar Homes in Buckeye, AZ
Source: Arizona Regional Multiple Listing Service (ARMLS)
MLS Number: 6794403
APN: 502-82-576
- 20945 W Hillcrest Blvd
- 20977 W Mariposa St
- 4876 N 207th Ln
- 4946 N 210th Ave
- 20784 W Minnezona Ave
- 20759 W Meadowbrook Ave
- 20914 W Cora Vista
- 5649 N 205th Ln
- 5656 N 205th Ln
- 5664 N 205th Ln
- 5640 N 205th Ln
- 5648 N 205th Ln
- 5672 N 205th Ln
- 5670 N 205th Ln
- 5676 N 205th Ln
- 5678 N 205th Ln
- 4510 N Pierce Ct
- 21127 W Minnezona Ave
- 4502 N Pierce Ct
- 20698 W Meadowbrook Ave
