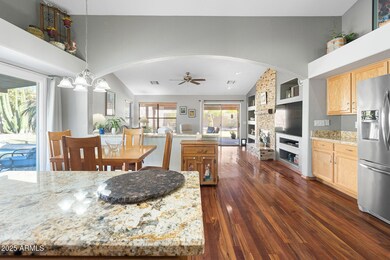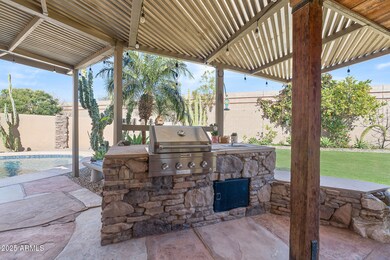
20967 N 99th Ln Peoria, AZ 85382
Highlights
- Play Pool
- RV Gated
- Wood Flooring
- Parkridge Elementary School Rated A-
- Vaulted Ceiling
- Spanish Architecture
About This Home
As of April 2025Welcome home! This stunning North Peoria property, built by Continental Homes, offers the highly sought-after Brady floor plan and over 2,300 square feet of well-designed living space. With 4 spacious bedrooms and 2 beautifully appointed bathrooms, this home is perfect for comfortable living and entertaining. Situated on one of the LARGEST CUL-DE-SAC lots 11,600SF (.26 ACRES) in the desirable Parkridge community, the backyard is truly an entertainer's dream. Enjoy a recently renovated and refinished pool, a large grassy area with immaculate landscaping, an outdoor fire pit, a built-in BBQ/kitchen, and an extended covered patio. The expansive south side yard also features an RV gate and 2 separate storage structures, one with full electricity. Inside, you'll find a spacious kitchen with high-end granite countertops and beautiful Brazilian wood floors throughout the entire home. The 4-bedroom layout offers flexibility, with the option for a den in lieu of the fourth bedroom. For your peace of mind, the home also features major updates, including a new roof, updated AC systems, and a replaced water heater.
Last Buyer's Agent
Keller Williams Realty Professional Partners License #SA581669000

Home Details
Home Type
- Single Family
Est. Annual Taxes
- $2,161
Year Built
- Built in 1997
Lot Details
- 0.27 Acre Lot
- Cul-De-Sac
- Desert faces the front and back of the property
- Block Wall Fence
- Front and Back Yard Sprinklers
- Sprinklers on Timer
- Grass Covered Lot
HOA Fees
- $17 Monthly HOA Fees
Parking
- 2 Car Garage
- RV Gated
Home Design
- Spanish Architecture
- Roof Updated in 2022
- Wood Frame Construction
- Tile Roof
- Stucco
Interior Spaces
- 2,313 Sq Ft Home
- 1-Story Property
- Vaulted Ceiling
- Ceiling Fan
- Double Pane Windows
- Living Room with Fireplace
- Washer and Dryer Hookup
Kitchen
- Eat-In Kitchen
- Built-In Microwave
- Kitchen Island
- Granite Countertops
Flooring
- Wood
- Carpet
- Tile
Bedrooms and Bathrooms
- 4 Bedrooms
- Primary Bathroom is a Full Bathroom
- 2 Bathrooms
- Dual Vanity Sinks in Primary Bathroom
- Bathtub With Separate Shower Stall
Pool
- Pool Updated in 2024
- Play Pool
Schools
- Parkridge Elementary
- Sunrise Mountain High School
Utilities
- Cooling System Updated in 2022
- Cooling Available
- Heating System Uses Natural Gas
- High Speed Internet
Listing and Financial Details
- Tax Lot 352
- Assessor Parcel Number 200-14-635
Community Details
Overview
- Association fees include ground maintenance
- Aam Association, Phone Number (602) 957-9191
- Built by Continential
- Parkridge 2 Subdivision, Brady Floorplan
Recreation
- Community Playground
- Bike Trail
Map
Home Values in the Area
Average Home Value in this Area
Property History
| Date | Event | Price | Change | Sq Ft Price |
|---|---|---|---|---|
| 04/01/2025 04/01/25 | Sold | $640,000 | -1.5% | $277 / Sq Ft |
| 02/24/2025 02/24/25 | Price Changed | $650,000 | +0.8% | $281 / Sq Ft |
| 02/14/2025 02/14/25 | Price Changed | $644,995 | 0.0% | $279 / Sq Ft |
| 02/07/2025 02/07/25 | For Sale | $645,000 | +0.8% | $279 / Sq Ft |
| 02/07/2025 02/07/25 | Off Market | $640,000 | -- | -- |
Tax History
| Year | Tax Paid | Tax Assessment Tax Assessment Total Assessment is a certain percentage of the fair market value that is determined by local assessors to be the total taxable value of land and additions on the property. | Land | Improvement |
|---|---|---|---|---|
| 2025 | $2,161 | $27,882 | -- | -- |
| 2024 | $2,186 | $26,554 | -- | -- |
| 2023 | $2,186 | $40,980 | $8,190 | $32,790 |
| 2022 | $2,140 | $31,620 | $6,320 | $25,300 |
| 2021 | $2,287 | $29,080 | $5,810 | $23,270 |
| 2020 | $2,309 | $27,870 | $5,570 | $22,300 |
| 2019 | $2,237 | $25,770 | $5,150 | $20,620 |
| 2018 | $2,142 | $24,950 | $4,990 | $19,960 |
| 2017 | $2,147 | $23,260 | $4,650 | $18,610 |
| 2016 | $2,124 | $22,260 | $4,450 | $17,810 |
| 2015 | $1,983 | $21,580 | $4,310 | $17,270 |
Mortgage History
| Date | Status | Loan Amount | Loan Type |
|---|---|---|---|
| Open | $576,000 | New Conventional | |
| Previous Owner | $108,000 | New Conventional | |
| Previous Owner | $15,000 | Future Advance Clause Open End Mortgage | |
| Previous Owner | $38,500 | Stand Alone Second | |
| Previous Owner | $137,000 | Unknown | |
| Previous Owner | $112,500 | New Conventional |
Deed History
| Date | Type | Sale Price | Title Company |
|---|---|---|---|
| Warranty Deed | $640,000 | Magnus Title Agency | |
| Special Warranty Deed | -- | New Title Company Name | |
| Warranty Deed | $140,684 | First American Title | |
| Warranty Deed | -- | First American Title |
Similar Homes in the area
Source: Arizona Regional Multiple Listing Service (ARMLS)
MLS Number: 6805619
APN: 200-14-635
- 9854 W Ross Ave
- 9859 W Potter Dr
- 9853 W Irma Ln
- 9954 W Mohawk Ln
- 20640 N 100th Ln
- 20838 N 101st Dr
- 20997 N 96th Ln
- 9841 W Burnett Rd
- 20967 N 96th Ln
- 9818 W Mohawk Ln
- 10012 W Runion Dr
- 9829 W Mohawk Ln
- 9845 W Salter Dr
- 9826 W Runion Dr
- 9852 W Salter Dr
- 20411 N 99th Dr
- 21216 N 96th Ave
- 9837 W Tonopah Dr
- 21254 N 96th Ave
- 9632 W Runion Dr






