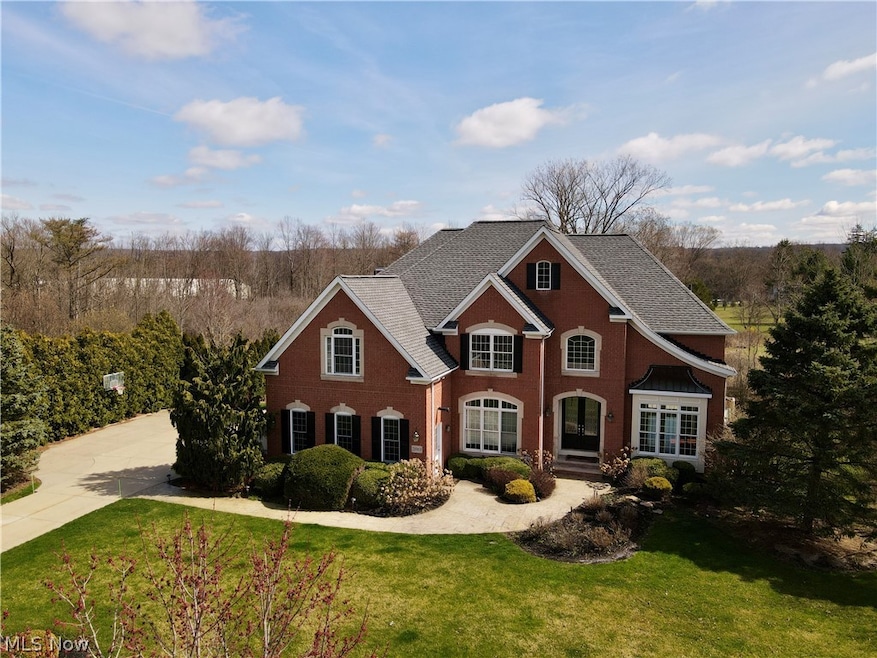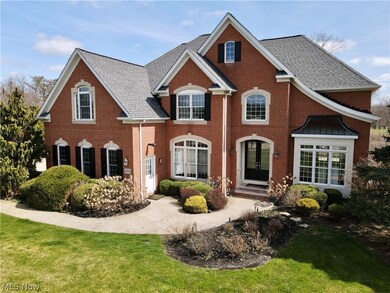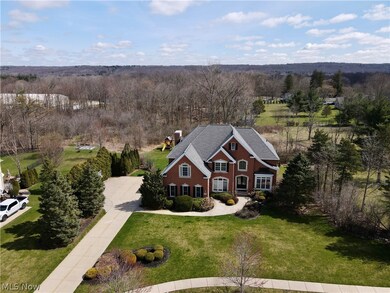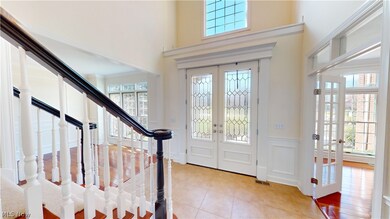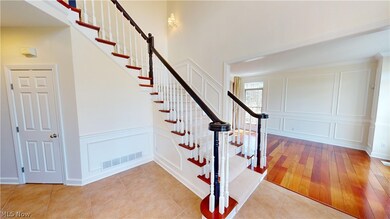
20969 Evergreen Trail North Royalton, OH 44133
Highlights
- Private Pool
- 1.04 Acre Lot
- Fireplace in Primary Bedroom
- North Royalton Middle School Rated A
- Colonial Architecture
- Deck
About This Home
As of May 2024Fabulous custom estate home situated on a 1 acre lot in the esteemed Timberlane Estates of North Royalton! Stamped concrete walk leads to the grand front alcove with 8’ doors! The 2 story foyer includes a backlit double tray ceiling, motorized chandelier and baluster staircase w/custom wool runner! The 1st floor bedroom/office features wood floors, custom trim and full bath! Formal living room includes custom trim and wood floors that carry into the formal dining room with chandelier. French doors that lead out the back deck. The gourmet kitchen features granite counters, tile backsplash, under/over cabinet lighting, pendant lighting and custom granite island with wine refrigerator. Stainless steel appliances including double oven and gas cooktop. Open casual dining space with door to back deck! The 2-story great room features a wall of windows, dry bar, stately fireplace with custom mantle and second baluster staircase! The private master suite includes wood floors, fireplace and backlit tray ceiling! Dual walk-in closets with closet organizers and vaulted master bath with dual granite vanities, jetted tub and tiled shower! 2nd floor laundry with washer/dryer, utility sink & storage cabinetry! 3 additional 2nd level bedrooms offer plenty of space! Bedroom 2 with private full bath & walk-in closet w/organizer. Bedrooms 3 &4 share the jack-n-jill bath with dual vanity. Finished walk-out lower level is composed of a spacious rec room, bedroom w/double closets, theater room with retractable screen and 5th full bath w/shower! Lower level leads out to the entertainer’s dream! Stamped concrete/paver patio complete with inground heated saltwater pool (newer mechanicals) overlooks the spacious property! Attached heated 3 car garage includes new 8’ insulated doors (21), new openers (21) and new heater (21) w/thermostat! New high-efficiency furnace (23)! New Roof (19)! New Tankless Water Heater (18)! New A/C (17)! Professional landscaping - sprinkler system! 3D Home Tour!
Last Agent to Sell the Property
Howard Hanna Brokerage Email: sold@ivoryrealtors.com 330-304-6898 License #2023000929

Home Details
Home Type
- Single Family
Est. Annual Taxes
- $12,372
Year Built
- Built in 2001
Lot Details
- 1.04 Acre Lot
- Sprinkler System
HOA Fees
- $20 Monthly HOA Fees
Parking
- 3 Car Attached Garage
- Running Water Available in Garage
- Garage Door Opener
Home Design
- Colonial Architecture
- Brick Exterior Construction
- Asphalt Roof
Interior Spaces
- 5,400 Sq Ft Home
- 3-Story Property
- Gas Fireplace
- Great Room with Fireplace
- Finished Basement
- Basement Fills Entire Space Under The House
Kitchen
- Built-In Oven
- Cooktop
- Microwave
- Dishwasher
Bedrooms and Bathrooms
- 6 Bedrooms | 1 Main Level Bedroom
- Fireplace in Primary Bedroom
- 5.5 Bathrooms
Laundry
- Dryer
- Washer
Outdoor Features
- Private Pool
- Deck
- Patio
Utilities
- Forced Air Heating and Cooling System
- Heating System Uses Gas
Community Details
- Timberlane Estates Association
- Timberlane Subdivision
Listing and Financial Details
- Home warranty included in the sale of the property
- Assessor Parcel Number 485-23-019
Map
Home Values in the Area
Average Home Value in this Area
Property History
| Date | Event | Price | Change | Sq Ft Price |
|---|---|---|---|---|
| 05/28/2024 05/28/24 | Sold | $735,000 | -2.0% | $136 / Sq Ft |
| 05/04/2024 05/04/24 | Pending | -- | -- | -- |
| 05/01/2024 05/01/24 | Price Changed | $750,000 | -6.2% | $139 / Sq Ft |
| 04/05/2024 04/05/24 | For Sale | $799,900 | 0.0% | $148 / Sq Ft |
| 03/28/2024 03/28/24 | Pending | -- | -- | -- |
| 03/22/2024 03/22/24 | For Sale | $799,900 | +70.2% | $148 / Sq Ft |
| 07/26/2012 07/26/12 | Sold | $470,000 | -14.4% | $126 / Sq Ft |
| 05/11/2012 05/11/12 | Pending | -- | -- | -- |
| 04/09/2012 04/09/12 | For Sale | $549,000 | -- | $147 / Sq Ft |
Tax History
| Year | Tax Paid | Tax Assessment Tax Assessment Total Assessment is a certain percentage of the fair market value that is determined by local assessors to be the total taxable value of land and additions on the property. | Land | Improvement |
|---|---|---|---|---|
| 2024 | $13,767 | $237,020 | $55,790 | $181,230 |
| 2023 | $12,636 | $195,340 | $56,840 | $138,500 |
| 2022 | $12,291 | $195,335 | $56,840 | $138,495 |
| 2021 | $12,420 | $195,340 | $56,840 | $138,500 |
| 2020 | $12,448 | $186,060 | $54,150 | $131,920 |
| 2019 | $12,084 | $531,600 | $154,700 | $376,900 |
| 2018 | $11,905 | $186,060 | $54,150 | $131,920 |
| 2017 | $12,378 | $180,120 | $47,080 | $133,040 |
| 2016 | $11,600 | $180,120 | $47,080 | $133,040 |
| 2015 | $11,349 | $180,120 | $47,080 | $133,040 |
| 2014 | $11,349 | $174,860 | $45,710 | $129,150 |
Mortgage History
| Date | Status | Loan Amount | Loan Type |
|---|---|---|---|
| Previous Owner | $376,000 | Adjustable Rate Mortgage/ARM | |
| Previous Owner | $110,000 | Credit Line Revolving | |
| Previous Owner | $228,500 | Credit Line Revolving | |
| Previous Owner | $310,000 | Purchase Money Mortgage | |
| Previous Owner | $322,700 | Unknown | |
| Previous Owner | $67,000 | Credit Line Revolving | |
| Previous Owner | $336,700 | No Value Available |
Deed History
| Date | Type | Sale Price | Title Company |
|---|---|---|---|
| Warranty Deed | $735,000 | Erieview Title Agency | |
| Fiduciary Deed | $470,000 | Guardian Title | |
| Interfamily Deed Transfer | -- | Attorney | |
| Survivorship Deed | $510,000 | Signature Title | |
| Interfamily Deed Transfer | -- | -- | |
| Corporate Deed | $449,000 | Midland Title Security Inc | |
| Corporate Deed | $95,000 | Midland Title Security Inc |
Similar Homes in North Royalton, OH
Source: MLS Now (Howard Hanna)
MLS Number: 5025579
APN: 485-23-019
- 10091 Forest Glen Dr
- VL4 Hidden Ridge Rd
- 285 Valley Brook Oval
- 11886 Friar Post
- 19090 Bennett Rd
- 2069 Mattingly Rd
- 2630 Boston Rd
- 18295 Buccaneer Dr
- 2594 Canyon Creek Dr
- 615 Crystal Brooke Dr
- 248 Gladys Dr
- 785 Stony Hill Rd
- 18782 S Inlet Dr
- 2908 Robert Pkwy
- 5300 Wiltshire Rd
- 19024 Hunters Pointe Dr
- 10841 Silver Tree Trail
- 11154 Edgerton Rd
- 323 River Rd
- 14132 Harbour View Oval
