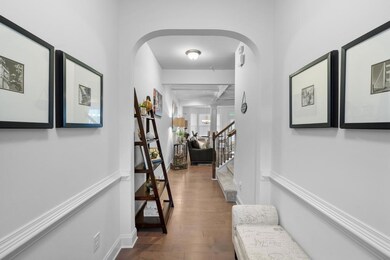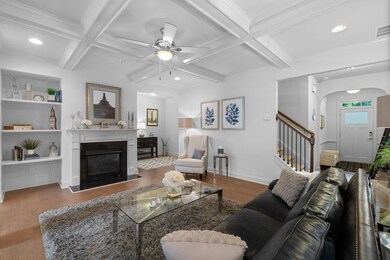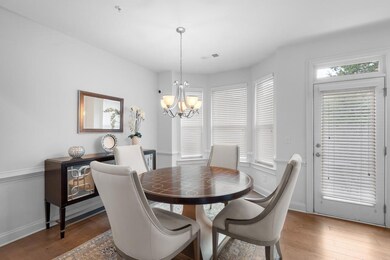2097 Brightleaf Way Unit 116 Marietta, GA 30060
Eastern Marietta NeighborhoodEstimated payment $2,634/month
Highlights
- Open-Concept Dining Room
- No Units Above
- Oversized primary bedroom
- Marietta High School Rated A-
- View of Trees or Woods
- Traditional Architecture
About This Home
Discover this meticulously maintained end unit, perfectly situated at the end of a quiet neighborhood with no through traffic. This bright and airy home features 3 spacious bedrooms and 2.5 baths. Enjoy the open-concept design, highlighted by a beautifully appointed white kitchen that seamlessly flows into the living and dining area, making it perfect for entertaining. Upstairs, a large loft area provides additional space that can be used as an office, playroom, or cozy retreat. Step outside to your fenced-in backyard, ideal for privacy and outdoor relaxation. New Roof, Garage Door and whole home surge protector!
Listing Agent
Ansley Real Estate | Christie's International Real Estate License #358233 Listed on: 07/28/2025

Townhouse Details
Home Type
- Townhome
Est. Annual Taxes
- $786
Year Built
- Built in 2016
Lot Details
- 1,525 Sq Ft Lot
- Property fronts a private road
- No Units Above
- End Unit
- 1 Common Wall
- Cul-De-Sac
- Back Yard Fenced
HOA Fees
- $270 Monthly HOA Fees
Parking
- 2 Car Attached Garage
- Front Facing Garage
Home Design
- Traditional Architecture
- Brick Exterior Construction
- Slab Foundation
- Composition Roof
Interior Spaces
- 2,066 Sq Ft Home
- 2-Story Property
- Roommate Plan
- Bookcases
- Coffered Ceiling
- Ceiling height of 10 feet on the main level
- Ceiling Fan
- Insulated Windows
- Entrance Foyer
- Family Room with Fireplace
- Open-Concept Dining Room
- Formal Dining Room
- Loft
- Views of Woods
- Pull Down Stairs to Attic
Kitchen
- Open to Family Room
- Walk-In Pantry
- Gas Range
- Microwave
- Dishwasher
- Kitchen Island
- Solid Surface Countertops
- White Kitchen Cabinets
- Disposal
Flooring
- Carpet
- Laminate
- Ceramic Tile
Bedrooms and Bathrooms
- 3 Bedrooms
- Oversized primary bedroom
- Walk-In Closet
- Dual Vanity Sinks in Primary Bathroom
- Separate Shower in Primary Bathroom
- Soaking Tub
Laundry
- Laundry Room
- Laundry on upper level
- Dryer
- Washer
Home Security
Outdoor Features
- Rain Gutters
- Rear Porch
Schools
- Dunleith Elementary School
- Marietta Middle School
- Marietta High School
Utilities
- Central Heating and Cooling System
- 220 Volts
- 110 Volts
- High Speed Internet
- Cable TV Available
Listing and Financial Details
- Assessor Parcel Number 17070900640
Community Details
Overview
- $770 Initiation Fee
- Community Management Assoc Association, Phone Number (404) 835-9151
- Caswell Overlook Subdivision
- FHA/VA Approved Complex
- Rental Restrictions
Security
- Fire and Smoke Detector
- Fire Sprinkler System
Map
Home Values in the Area
Average Home Value in this Area
Tax History
| Year | Tax Paid | Tax Assessment Tax Assessment Total Assessment is a certain percentage of the fair market value that is determined by local assessors to be the total taxable value of land and additions on the property. | Land | Improvement |
|---|---|---|---|---|
| 2025 | $786 | $164,888 | $40,000 | $124,888 |
| 2024 | $786 | $164,888 | $40,000 | $124,888 |
| 2023 | $634 | $164,888 | $40,000 | $124,888 |
| 2022 | $786 | $141,868 | $34,000 | $107,868 |
| 2021 | $802 | $122,272 | $34,000 | $88,272 |
| 2020 | $801 | $116,736 | $24,000 | $92,736 |
| 2019 | $801 | $116,736 | $24,000 | $92,736 |
| 2018 | $800 | $102,928 | $24,000 | $78,928 |
| 2017 | $642 | $102,928 | $24,000 | $78,928 |
| 2016 | $110 | $16,000 | $16,000 | $0 |
| 2015 | $45 | $6,000 | $6,000 | $0 |
| 2014 | $47 | $6,000 | $0 | $0 |
Property History
| Date | Event | Price | List to Sale | Price per Sq Ft |
|---|---|---|---|---|
| 10/02/2025 10/02/25 | Pending | -- | -- | -- |
| 09/05/2025 09/05/25 | Price Changed | $439,000 | -2.4% | $212 / Sq Ft |
| 07/28/2025 07/28/25 | For Sale | $450,000 | -- | $218 / Sq Ft |
Purchase History
| Date | Type | Sale Price | Title Company |
|---|---|---|---|
| Interfamily Deed Transfer | -- | None Available | |
| Warranty Deed | $268,288 | -- | |
| Limited Warranty Deed | $2,688,000 | -- |
Mortgage History
| Date | Status | Loan Amount | Loan Type |
|---|---|---|---|
| Open | $214,600 | New Conventional |
Source: First Multiple Listing Service (FMLS)
MLS Number: 7628170
APN: 17-0709-0-064-0
- 2042 Brightleaf Way Unit 104
- 2030 Brightleaf Way Unit 101
- 2121 Caswell Cir Unit 181
- 0 Northwest Dr
- 1854 Caswell Pkwy Unit 56
- 1834 Caswell Pkwy
- 35 Rumson Ct SE
- 12 Rumson Ct SE
- 72 Fair Haven Way SE
- 47 Arbor End SE
- 21 Muncy Ct SE
- 64 Middleton Ct SE Unit 64
- 14 Muncy Ct SE
- 31 Muncy Ct SE
- 51 Doranne Ct SE
- 36 Doranne Ct SE
- 26 Springhedge Ct SE






