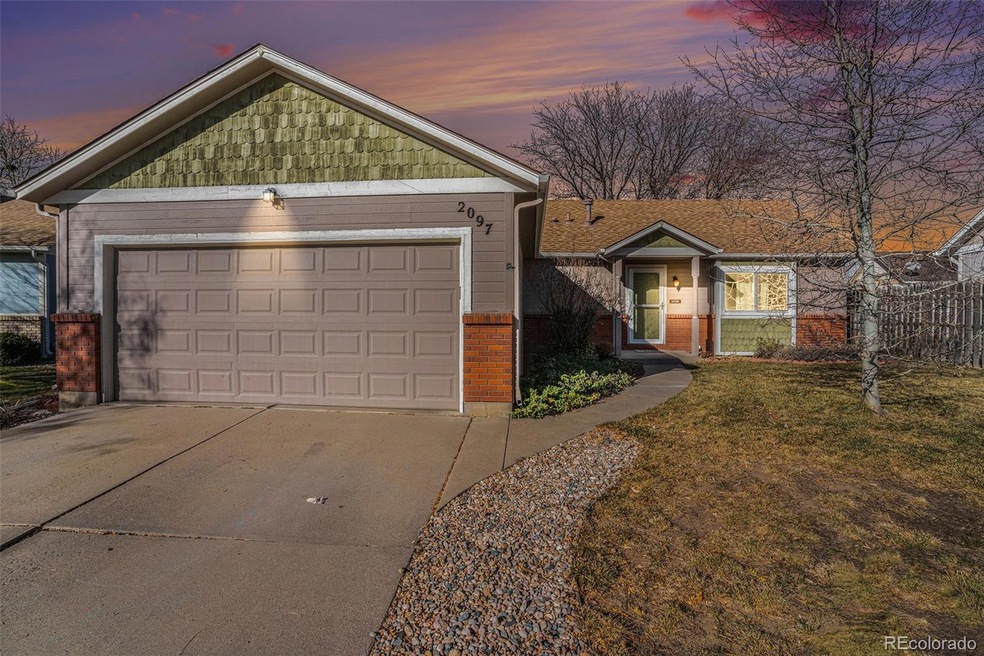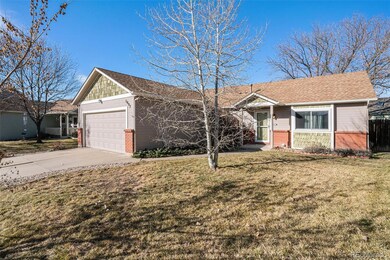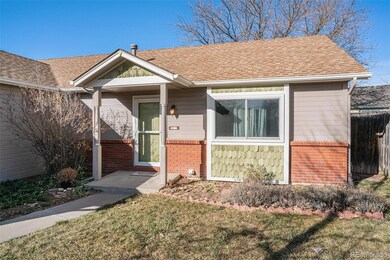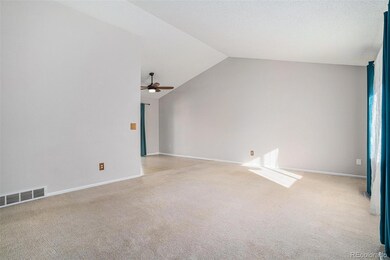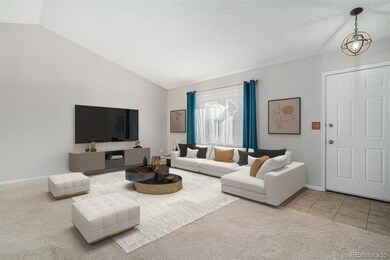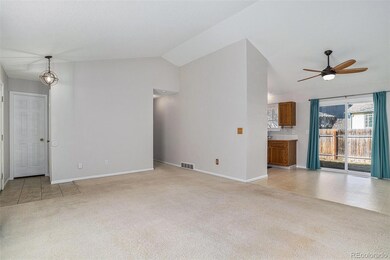
2097 Chelsea Dr Loveland, CO 80538
Highlights
- 2 Car Attached Garage
- 1-Story Property
- Dining Room
- Living Room
- Forced Air Heating and Cooling System
- South Facing Home
About This Home
As of February 2025This home stands out with its inviting curb appeal and is located in a fantastic neighborhood. Inside, the open floor plan creates a bright and welcoming atmosphere, with plenty of space to enjoy. The large bedrooms offer comfort and versatility, making the layout both functional and stylish. Outside, the spacious backyard is perfect for hosting, playing, or simply unwinding in your own private outdoor space. Sellers are highly motivated! Ready to sell and ready to move on to their next chapter so please take a look and let's put a deal together. Please show, even in pending status, we would love to have a back up offer.
Last Agent to Sell the Property
8z Real Estate Brokerage Email: felecia.montoya@8Z.com,720-324-6753 License #40035279

Home Details
Home Type
- Single Family
Est. Annual Taxes
- $1,870
Year Built
- Built in 1986
Lot Details
- 5,281 Sq Ft Lot
- South Facing Home
- Level Lot
- Property is zoned R1-UD
HOA Fees
- $17 Monthly HOA Fees
Parking
- 2 Car Attached Garage
Home Design
- Frame Construction
- Composition Roof
Interior Spaces
- 1,152 Sq Ft Home
- 1-Story Property
- Living Room
- Dining Room
- Laundry in unit
Kitchen
- Oven
- Microwave
- Dishwasher
- Disposal
Bedrooms and Bathrooms
- 3 Main Level Bedrooms
- 1 Full Bathroom
Schools
- New Vision Charter Elementary School
- Conrad Ball Middle School
- Mountain View High School
Utilities
- Forced Air Heating and Cooling System
Community Details
- Allendale Association, Phone Number (970) 663-9684
- Allendale Subdivision
Listing and Financial Details
- Exclusions: Sellers personal property, washer, dryer
- Assessor Parcel Number R1166395
Map
Home Values in the Area
Average Home Value in this Area
Property History
| Date | Event | Price | Change | Sq Ft Price |
|---|---|---|---|---|
| 02/06/2025 02/06/25 | Sold | $403,000 | -1.7% | $350 / Sq Ft |
| 01/10/2025 01/10/25 | Price Changed | $410,000 | -1.2% | $356 / Sq Ft |
| 01/02/2025 01/02/25 | Price Changed | $415,000 | -2.4% | $360 / Sq Ft |
| 12/13/2024 12/13/24 | For Sale | $425,000 | +32.4% | $369 / Sq Ft |
| 11/29/2020 11/29/20 | Off Market | $321,000 | -- | -- |
| 08/28/2020 08/28/20 | Sold | $321,000 | +0.3% | $279 / Sq Ft |
| 07/10/2020 07/10/20 | For Sale | $319,900 | +103.1% | $278 / Sq Ft |
| 01/28/2019 01/28/19 | Off Market | $157,500 | -- | -- |
| 07/03/2012 07/03/12 | Sold | $157,500 | -1.5% | $137 / Sq Ft |
| 06/03/2012 06/03/12 | Pending | -- | -- | -- |
| 05/16/2012 05/16/12 | For Sale | $159,900 | -- | $139 / Sq Ft |
Tax History
| Year | Tax Paid | Tax Assessment Tax Assessment Total Assessment is a certain percentage of the fair market value that is determined by local assessors to be the total taxable value of land and additions on the property. | Land | Improvement |
|---|---|---|---|---|
| 2025 | $1,870 | $27,986 | $1,755 | $26,231 |
| 2024 | $1,870 | $27,986 | $1,755 | $26,231 |
| 2022 | $1,707 | $21,455 | $1,821 | $19,634 |
| 2021 | $1,754 | $22,072 | $1,873 | $20,199 |
| 2020 | $1,677 | $21,085 | $1,873 | $19,212 |
| 2019 | $1,648 | $21,085 | $1,873 | $19,212 |
| 2018 | $1,301 | $15,811 | $1,886 | $13,925 |
| 2017 | $1,121 | $15,811 | $1,886 | $13,925 |
| 2016 | $1,073 | $14,623 | $2,086 | $12,537 |
| 2015 | $1,064 | $14,630 | $2,090 | $12,540 |
| 2014 | $895 | $11,900 | $2,090 | $9,810 |
Mortgage History
| Date | Status | Loan Amount | Loan Type |
|---|---|---|---|
| Open | $395,700 | FHA | |
| Previous Owner | $40,000 | Credit Line Revolving | |
| Previous Owner | $311,370 | New Conventional | |
| Previous Owner | $10,000 | Credit Line Revolving | |
| Previous Owner | $157,600 | New Conventional | |
| Previous Owner | $154,646 | FHA | |
| Previous Owner | $10,000 | Stand Alone Second | |
| Previous Owner | $82,500 | Purchase Money Mortgage | |
| Previous Owner | $16,000 | Unknown | |
| Previous Owner | $145,800 | Unknown | |
| Previous Owner | $142,300 | No Value Available | |
| Previous Owner | $107,158 | FHA | |
| Previous Owner | $89,250 | Unknown | |
| Previous Owner | $20,838 | Unknown |
Deed History
| Date | Type | Sale Price | Title Company |
|---|---|---|---|
| Warranty Deed | $403,000 | Blue Sky Title Group | |
| Warranty Deed | $321,000 | Heritage Title Company | |
| Warranty Deed | $321,000 | None Listed On Document | |
| Personal Reps Deed | $157,500 | North American Title | |
| Warranty Deed | $160,000 | Land Title Guarantee Company | |
| Warranty Deed | $153,000 | -- | |
| Warranty Deed | $60,500 | -- |
Similar Homes in the area
Source: REcolorado®
MLS Number: 8795573
APN: 85074-22-016
- 2112 E 18th St
- 2166 Chelsea Dr
- 1908 E 18th St Unit 1908
- 1875 Cambridge Ct
- 1700 Pearl Dr Unit 106
- 1759 Jade Dr Unit 146
- 1695 Pearl Dr Unit 165
- 1641 Garnet St Unit 49
- 1748 Pearl Dr Unit 103
- 2146 E 11th St
- 1500 Sylmar Place Unit 35
- 1471 Sunset Place Unit 40
- 1468 Sunset Place Unit 25
- 1428 Sunset Place
- 1535 Sunset Place Unit 32
- 1892 E 11th St
- 950 Delphinus Place
- 2476 N Boise Ave
- 1166 Madison Ave Unit 136
- 1166 Madison Ave Unit 124
