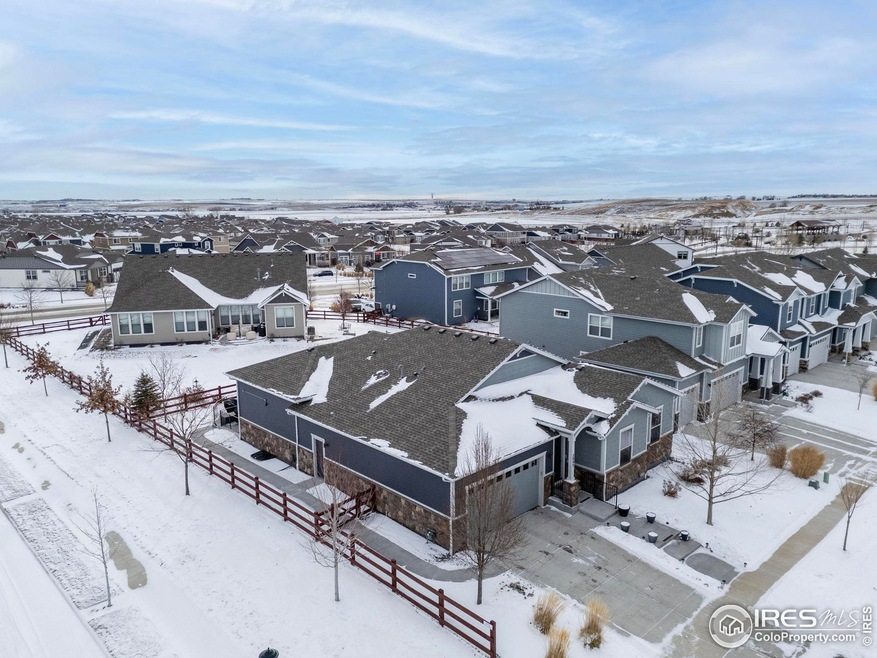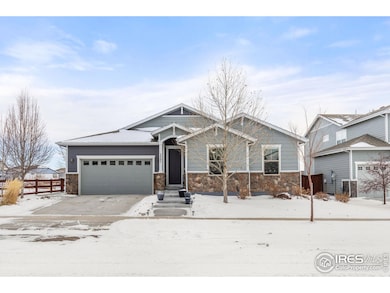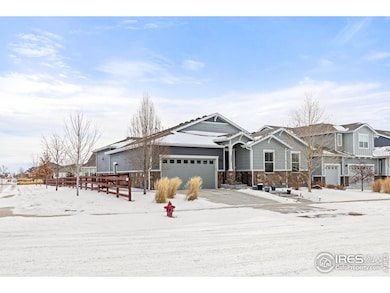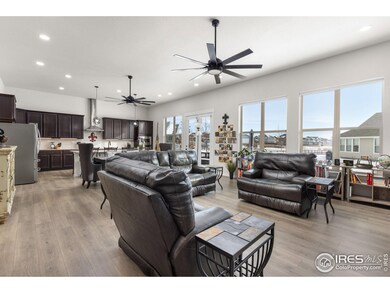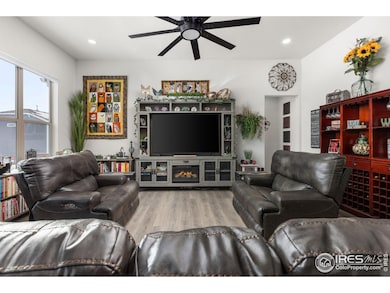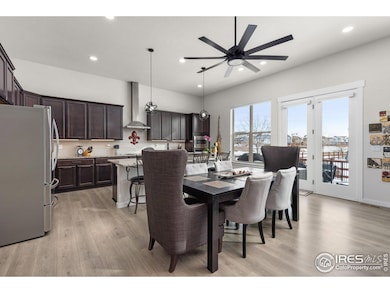
2097 Glean Dr Windsor, CO 80550
Estimated payment $5,155/month
Highlights
- Access To Lake
- Open Floorplan
- Community Pool
- Fitness Center
- Clubhouse
- Home Office
About This Home
This stunning corner-lot home built in 2019 is a must-see! You'll find a beautifully maintained ranch-style home by renowned builder American Legend in impeccable condition. With spacious living areas and thoughtful updates, this home has it all: Gourmet Kitchen: Upgraded with a high-end induction cooktop, espresso cabinets, granite countertops, a walk-in pantry, an oversized kitchen island, and more! Main Floor Comfort: Luxury flooring throughout, a serene primary suite with a spa-like bathroom and walk-in closet, two additional bedrooms, a second full bath, a dedicated home office, and a convenient mudroom and laundry area right off of the garage. Smart & Stylish Features: Every window is outfitted with remote controlled Hunter Douglas shades that can be operated from your smartphone! There is updated lighting and electrical throughout, including 10 ceiling fans throughout for enhanced year-round comfort. Natural Light & Views: Large windows flood the home with natural light and offer open views from the spacious corner lot. Expansive Basement: The mostly finished basement nearly doubles the home's square footage, providing a spacious second living area, two additional bedrooms, and a full bath. The unfinished space is well designed for additional storage. Upgraded Outdoor Living: The back patio has been expanded to more than double its original size, complete with an elegant iron railing. The front walkway has been updated with steps and an iron railing for added curb appeal. Don't miss the additional walkway from the front of the house to the back, with convenient access to the garage. Located in the desirable Raindance community, this home offers more than just beautiful living spaces. Raindance is a lifestyle! Don't miss this opportunity to own a move-in-ready home within easy walking distance of the River Resort, Howdown Hill, Ted's Sweetwater Grill, Orchard Hill school, RainDance Golf Course and more!
Home Details
Home Type
- Single Family
Est. Annual Taxes
- $6,413
Year Built
- Built in 2019
Lot Details
- 7,700 Sq Ft Lot
- Wood Fence
- Level Lot
- Sprinkler System
HOA Fees
- $25 Monthly HOA Fees
Parking
- 3 Car Attached Garage
- Tandem Parking
- Garage Door Opener
Home Design
- Composition Roof
- Composition Shingle
Interior Spaces
- 3,974 Sq Ft Home
- 1-Story Property
- Open Floorplan
- Ceiling height of 9 feet or more
- Ceiling Fan
- Window Treatments
- Family Room
- Dining Room
- Home Office
Kitchen
- Eat-In Kitchen
- Electric Oven or Range
- Self-Cleaning Oven
- Microwave
- Dishwasher
- Kitchen Island
- Disposal
Flooring
- Carpet
- Luxury Vinyl Tile
Bedrooms and Bathrooms
- 5 Bedrooms
- Split Bedroom Floorplan
- Walk-In Closet
- Primary Bathroom is a Full Bathroom
- Primary bathroom on main floor
- Bathtub and Shower Combination in Primary Bathroom
Laundry
- Laundry on main level
- Dryer
- Washer
Basement
- Basement Fills Entire Space Under The House
- Sump Pump
Outdoor Features
- Access To Lake
- Patio
- Exterior Lighting
Schools
- Orchard Hill Elementary School
- Windsor Middle School
- Windsor High School
Utilities
- Forced Air Heating and Cooling System
- High Speed Internet
- Cable TV Available
Listing and Financial Details
- Assessor Parcel Number R8956080
Community Details
Overview
- Association fees include trash, management
- Built by American Legend
- Raindance Subdivision
Amenities
- Clubhouse
Recreation
- Community Playground
- Fitness Center
- Community Pool
- Park
- Hiking Trails
Map
Home Values in the Area
Average Home Value in this Area
Tax History
| Year | Tax Paid | Tax Assessment Tax Assessment Total Assessment is a certain percentage of the fair market value that is determined by local assessors to be the total taxable value of land and additions on the property. | Land | Improvement |
|---|---|---|---|---|
| 2024 | $6,205 | $49,040 | $7,040 | $42,000 |
| 2023 | $6,205 | $49,510 | $7,100 | $42,410 |
| 2022 | $5,631 | $39,720 | $6,260 | $33,460 |
| 2021 | $5,341 | $40,860 | $6,440 | $34,420 |
| 2020 | $3,133 | $24,140 | $5,360 | $18,780 |
| 2019 | $308 | $2,380 | $2,380 | $0 |
| 2018 | $6 | $10 | $10 | $0 |
Property History
| Date | Event | Price | Change | Sq Ft Price |
|---|---|---|---|---|
| 03/15/2025 03/15/25 | Price Changed | $825,000 | -1.8% | $208 / Sq Ft |
| 03/05/2025 03/05/25 | Price Changed | $840,000 | -1.2% | $211 / Sq Ft |
| 01/30/2025 01/30/25 | Price Changed | $850,000 | -2.3% | $214 / Sq Ft |
| 01/23/2025 01/23/25 | For Sale | $870,000 | +19.3% | $219 / Sq Ft |
| 03/13/2023 03/13/23 | Sold | $729,213 | 0.0% | $183 / Sq Ft |
| 03/13/2023 03/13/23 | Sold | $729,213 | 0.0% | $183 / Sq Ft |
| 02/15/2023 02/15/23 | Pending | -- | -- | -- |
| 02/15/2023 02/15/23 | Pending | -- | -- | -- |
| 02/08/2023 02/08/23 | Price Changed | $729,213 | 0.0% | $183 / Sq Ft |
| 02/08/2023 02/08/23 | Price Changed | $729,213 | -0.8% | $183 / Sq Ft |
| 12/28/2022 12/28/22 | For Sale | $735,000 | 0.0% | $185 / Sq Ft |
| 12/27/2022 12/27/22 | For Sale | $735,000 | 0.0% | $185 / Sq Ft |
| 12/08/2022 12/08/22 | Pending | -- | -- | -- |
| 11/21/2022 11/21/22 | Price Changed | $735,000 | -1.3% | $185 / Sq Ft |
| 10/17/2022 10/17/22 | Price Changed | $745,000 | -0.7% | $187 / Sq Ft |
| 10/06/2022 10/06/22 | For Sale | $750,000 | -- | $189 / Sq Ft |
Deed History
| Date | Type | Sale Price | Title Company |
|---|---|---|---|
| Special Warranty Deed | $729,213 | -- | |
| Special Warranty Deed | $553,307 | Land Title Guarantee |
Mortgage History
| Date | Status | Loan Amount | Loan Type |
|---|---|---|---|
| Open | $329,213 | New Conventional | |
| Previous Owner | $280,000 | New Conventional | |
| Previous Owner | $277,307 | New Conventional |
Similar Homes in Windsor, CO
Source: IRES MLS
MLS Number: 1024895
APN: R8956080
- 2102 Bouquet Dr
- 2121 Covered Bridge Pkwy
- 2074 Reliance Dr
- 2093 Gather Ct
- 2065 Covered Bridge Pkwy
- 2139 Glean Ct
- 2128 Glean Ct
- 2008 Dusk Dr
- 2081 Falling Leaf Dr
- 2137 Bouquet Dr
- 2113 Day Spring Dr
- 2163 Day Spring Dr
- 1722 Bounty Dr
- 2144 Setting Sun Dr
- 1746 Long Shadow Dr
- 2156 Setting Sun Dr
- 1735 Long Shadow Dr
- 1788 Iron Wheel Dr Unit 7
- 2290 Setting Sun Dr Unit 3
- 2110 Setting Sun Dr Unit 4
