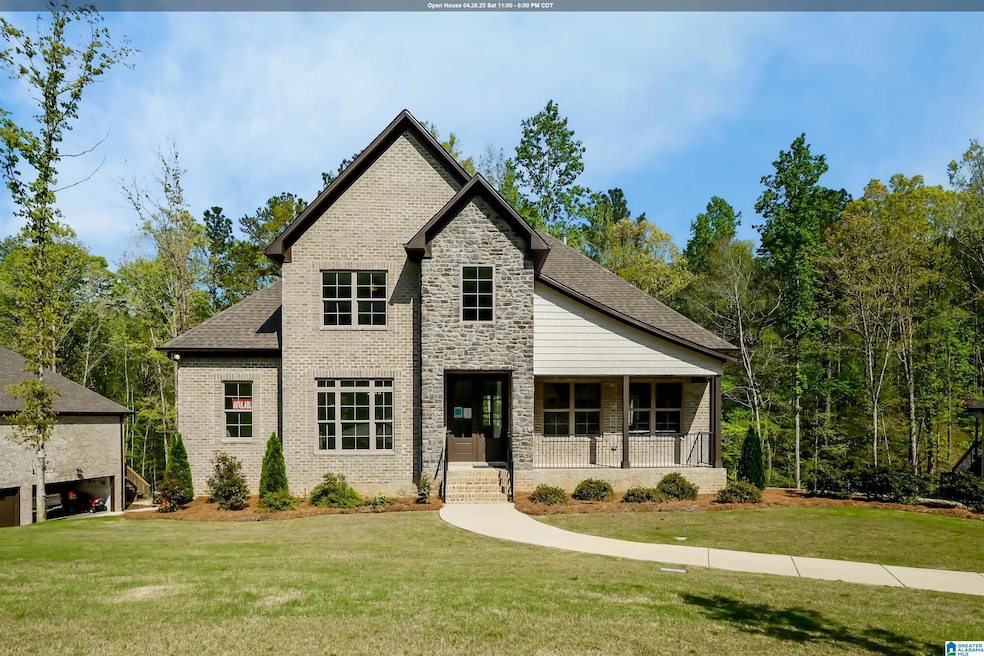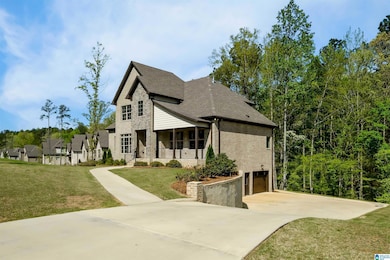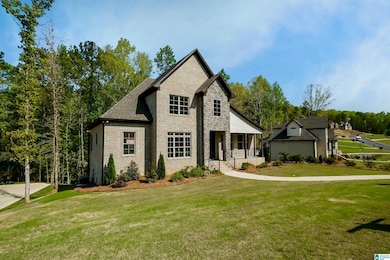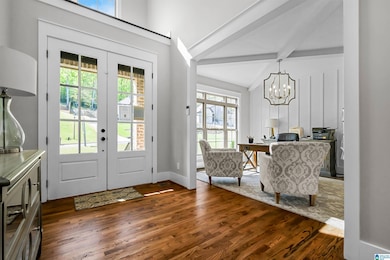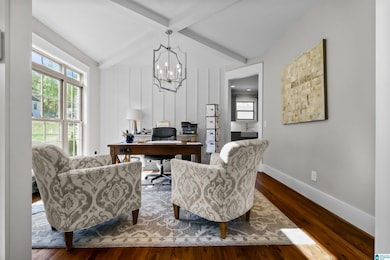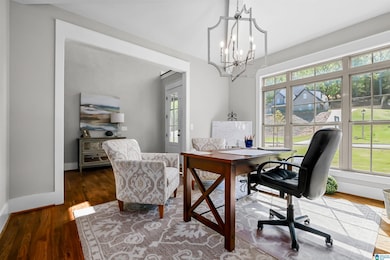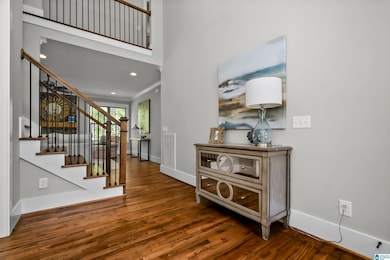
2097 Grey Oaks Terrace Pelham, AL 35124
Estimated payment $3,779/month
Highlights
- New Construction
- In Ground Pool
- Wood Flooring
- Pelham Ridge Elementary School Rated A-
- Covered Deck
- Main Floor Primary Bedroom
About This Home
The Kyle plan! Enter the two-story foyer w/hardwood flooring to glimpse the staircase & balcony above. Just off the foyer is the formal dining room with its "special" ceiling treatment! Great room with a trendsetting electric fireplace with stone surround. Gourmet kitchen with quartz countertops, farmhouse sink, coffee bar & stainless appliances. Spacious, sun filled breakfast nook overlooking the tree filled backyard. Impressive main level Master Suite with a double tray ceiling, recessed lights, two sets of double windows, a free-standing tub, LARGE double vanity with LOTS of storage with his and her closets. 3 additional bedrooms w/ 2 baths upstairs. Covered back deck.Unfinished basement with a stubbed bath ready for future growth! Conveniently located between I-65 and Hwy 280 adjacent to Oak Mountain with a wonderful country feel and easy access to shopping, dining, and work. Call listing agent for current Builder Incentives!
Open House Schedule
-
Saturday, April 26, 202511:00 am to 6:00 pm4/26/2025 11:00:00 AM +00:004/26/2025 6:00:00 PM +00:00Add to Calendar
-
Sunday, April 27, 20251:00 to 6:00 pm4/27/2025 1:00:00 PM +00:004/27/2025 6:00:00 PM +00:00Add to Calendar
Home Details
Home Type
- Single Family
Year Built
- Built in 2023 | New Construction
Lot Details
- 0.64 Acre Lot
- Interior Lot
- Few Trees
HOA Fees
- $33 Monthly HOA Fees
Parking
- 2 Car Attached Garage
- Basement Garage
- Side Facing Garage
Home Design
- Vinyl Siding
- Three Sided Brick Exterior Elevation
Interior Spaces
- 1.5-Story Property
- Crown Molding
- Smooth Ceilings
- Ceiling Fan
- Stone Fireplace
- Electric Fireplace
- Double Pane Windows
- Insulated Doors
- Great Room with Fireplace
- Breakfast Room
- Dining Room
- Attic
Kitchen
- Breakfast Bar
- Stove
- Built-In Microwave
- Dishwasher
- Kitchen Island
- Stone Countertops
Flooring
- Wood
- Carpet
- Tile
Bedrooms and Bathrooms
- 4 Bedrooms
- Primary Bedroom on Main
- Split Bedroom Floorplan
- Walk-In Closet
- Split Vanities
- Bathtub and Shower Combination in Primary Bathroom
- Garden Bath
- Separate Shower
- Linen Closet In Bathroom
Laundry
- Laundry Room
- Laundry on main level
- Washer and Electric Dryer Hookup
Unfinished Basement
- Basement Fills Entire Space Under The House
- Stubbed For A Bathroom
- Natural lighting in basement
Outdoor Features
- In Ground Pool
- Swimming Allowed
- Covered Deck
- Patio
- Porch
Schools
- Pelham Ridge Elementary School
- Pelham Park Middle School
- Pelham High School
Utilities
- Central Heating and Cooling System
- Underground Utilities
- Gas Water Heater
Listing and Financial Details
- Visit Down Payment Resource Website
- Tax Lot 715
Community Details
Overview
- Association fees include common grounds mntc
- $23 Other Monthly Fees
Recreation
- Community Pool
Map
Home Values in the Area
Average Home Value in this Area
Property History
| Date | Event | Price | Change | Sq Ft Price |
|---|---|---|---|---|
| 04/03/2024 04/03/24 | Price Changed | $570,000 | -0.2% | $237 / Sq Ft |
| 11/03/2023 11/03/23 | Price Changed | $571,000 | -0.9% | $238 / Sq Ft |
| 10/04/2023 10/04/23 | Price Changed | $576,000 | +0.7% | $240 / Sq Ft |
| 06/28/2023 06/28/23 | For Sale | $571,900 | -- | $238 / Sq Ft |
Similar Homes in the area
Source: Greater Alabama MLS
MLS Number: 1358441
- 2121 Grey Oaks Terrace
- 2120 Grey Oaks Terrace
- 2101 Grey Oaks Terrace
- 2092 Grey Oaks Terrace
- 2129 Grey Oaks Terrace
- 2049 Grey Oaks Terrace
- 168 Grey Oaks Ct
- 2048 Grey Oaks Terrace
- 509 Grey Oaks Grove
- 224 Grey Oaks Ct
- 1126 Grey Oaks Valley
- 237 Grey Oaks Ct
- 1118 Grey Oaks Valley
- 1134 Grey Oaks Valley
- 261 Grey Oaks Dr
- 125 Lakeland Ridge
- 513 Grey Oaks Grove
- 1142 Grey Oaks Valley
- 505 Grey Oaks Grove
- 1121 Grey Oaks Valley
