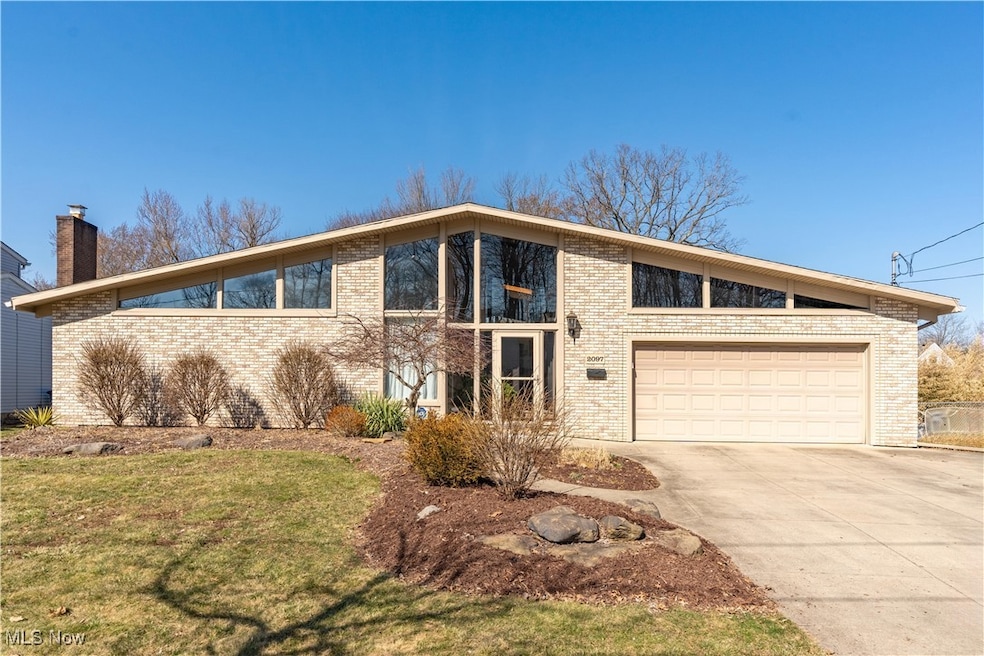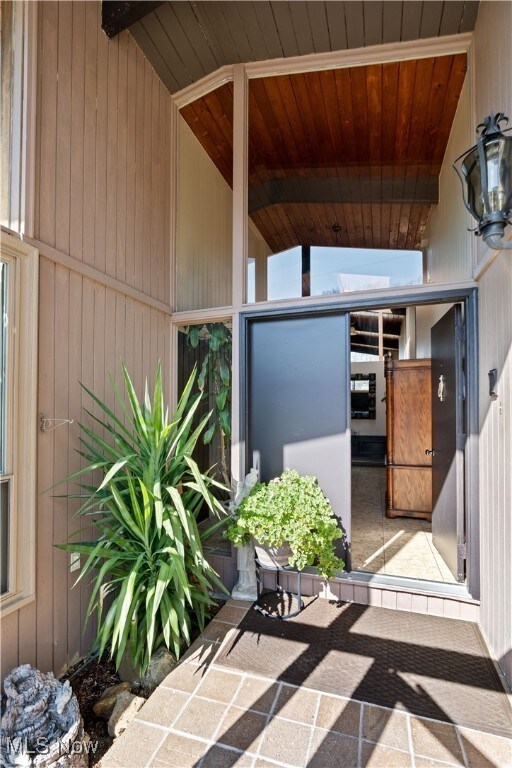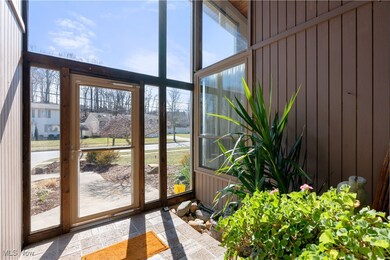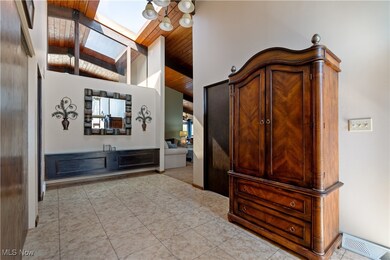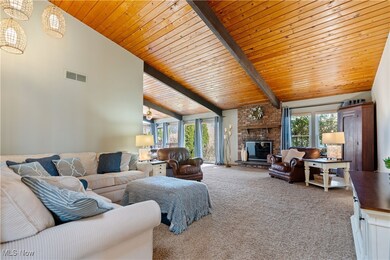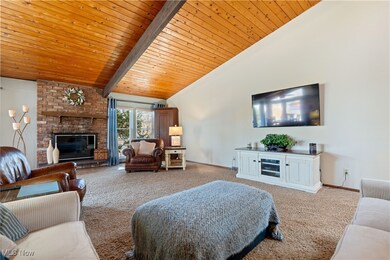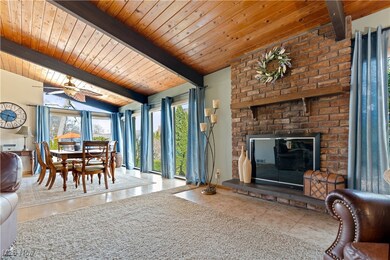
2097 Wedgewood Dr Akron, OH 44312
Ellet NeighborhoodEstimated payment $2,598/month
Highlights
- Private Pool
- No HOA
- Patio
- Terrace
- 2 Car Attached Garage
- Forced Air Heating and Cooling System
About This Home
Welcome to your dream home in the heart of Ellet/Akron. This California Ranch boasts over 2,600 SF of living space and has had many recent updates. Entering this home you will find a screened in entryway that leads to the open foyer with large skylight in the center. The spacious Living Room features a brick wood burning fireplace which opens into the oversized dining room with floor to ceiling windows. The kitchen has been beautifully updated and maintained with new appliances, cabinets, countertops and contains a double wall oven. Eat-In Kitchen area with oversized windows overlooking the backyard, patio and in-ground pool through the sliding glass doors. Laundry room is conveniently located on the first floor with utility sink and extra storage. Master Bedroom features three double closets and an ensuite bathroom with walk-in shower, heated floors and additional access door to patio for convenience. Additional full bathroom and half bathroom. Four additional bedrooms on main level, all with sizeable closets. Any of the bedrooms could also be used as an office space. Storage will not be an issue with the abundance of closets throughout the home. Oversized attached 2-car garage with cold water hookup and the stairway access to basement. The basement is partially finished with a built in Sauna, hot tub (negotiable), large storage room that also has access to the large crawl space area that could easily be used for storage as well. Backyard is completely fenced in with patio, heated inground pool and pergola for entertaining. Roof 2020. HWT 2022. Two A/C units - one new in 2022, second unit possibly 10 years old. Don't wait - call today to schedule a private showing!
Listing Agent
Keller Williams Legacy Group Realty Brokerage Email: jdutton3@kw.com 330-879-5000 License #2005014275

Co-Listing Agent
Keller Williams Legacy Group Realty Brokerage Email: jdutton3@kw.com 330-879-5000 License #2020007407
Home Details
Home Type
- Single Family
Est. Annual Taxes
- $6,056
Year Built
- Built in 1969
Lot Details
- 0.32 Acre Lot
- Back Yard Fenced
- Chain Link Fence
Parking
- 2 Car Attached Garage
- Driveway
Home Design
- Brick Exterior Construction
- Fiberglass Roof
- Asphalt Roof
Interior Spaces
- 2,658 Sq Ft Home
- 1-Story Property
- Ceiling Fan
- Wood Burning Fireplace
- Living Room with Fireplace
- Partially Finished Basement
- Basement Fills Entire Space Under The House
Kitchen
- Built-In Oven
- Range
- Dishwasher
Bedrooms and Bathrooms
- 5 Main Level Bedrooms
- 2.5 Bathrooms
Outdoor Features
- Private Pool
- Patio
- Terrace
Utilities
- Forced Air Heating and Cooling System
- Heating System Uses Gas
Community Details
- No Home Owners Association
- Eastgate Heights Subdivision
Listing and Financial Details
- Assessor Parcel Number 6804784
Map
Home Values in the Area
Average Home Value in this Area
Tax History
| Year | Tax Paid | Tax Assessment Tax Assessment Total Assessment is a certain percentage of the fair market value that is determined by local assessors to be the total taxable value of land and additions on the property. | Land | Improvement |
|---|---|---|---|---|
| 2025 | $5,009 | $95,641 | $15,939 | $79,702 |
| 2024 | $5,009 | $95,641 | $15,939 | $79,702 |
| 2023 | $5,009 | $95,641 | $15,939 | $79,702 |
| 2022 | $4,496 | $67,291 | $11,067 | $56,224 |
| 2021 | $4,501 | $67,291 | $11,067 | $56,224 |
| 2020 | $4,432 | $67,290 | $11,070 | $56,220 |
| 2019 | $4,643 | $64,090 | $11,070 | $53,020 |
| 2018 | $4,580 | $64,090 | $11,070 | $53,020 |
| 2017 | $4,186 | $64,090 | $11,070 | $53,020 |
| 2016 | $4,189 | $57,480 | $11,070 | $46,410 |
| 2015 | $4,186 | $57,480 | $11,070 | $46,410 |
| 2014 | $4,152 | $57,480 | $11,070 | $46,410 |
| 2013 | $4,071 | $57,530 | $11,070 | $46,460 |
Property History
| Date | Event | Price | Change | Sq Ft Price |
|---|---|---|---|---|
| 03/20/2025 03/20/25 | Pending | -- | -- | -- |
| 03/13/2025 03/13/25 | For Sale | $375,000 | -- | $141 / Sq Ft |
Deed History
| Date | Type | Sale Price | Title Company |
|---|---|---|---|
| Survivorship Deed | -- | -- | |
| Deed | $147,500 | -- |
Similar Homes in the area
Source: MLS Now
MLS Number: 5106006
APN: 68-04784
- 298 Hilbish Ave
- 229 Prairie Dr
- 387 Hilbish Ave
- 111 Akers Ave
- 341 Stephens Rd
- 504 Hilbish Ave
- 156 Eastholm Ave
- 105 Devonshire Dr
- 455 Stanley Rd
- 2331 E Market St Unit 209B
- 349 Gibbs Rd
- 0 Penthley Ave
- 1850 Penthley Ave
- 405 Baldwin Rd
- 168 Tudor Ave
- V/L Baldwin Rd
- 534 Gibbs Rd
- 2491 Cedar Creek Ln
- 104 Robinwood Blvd
- 2236 Quayle Dr
