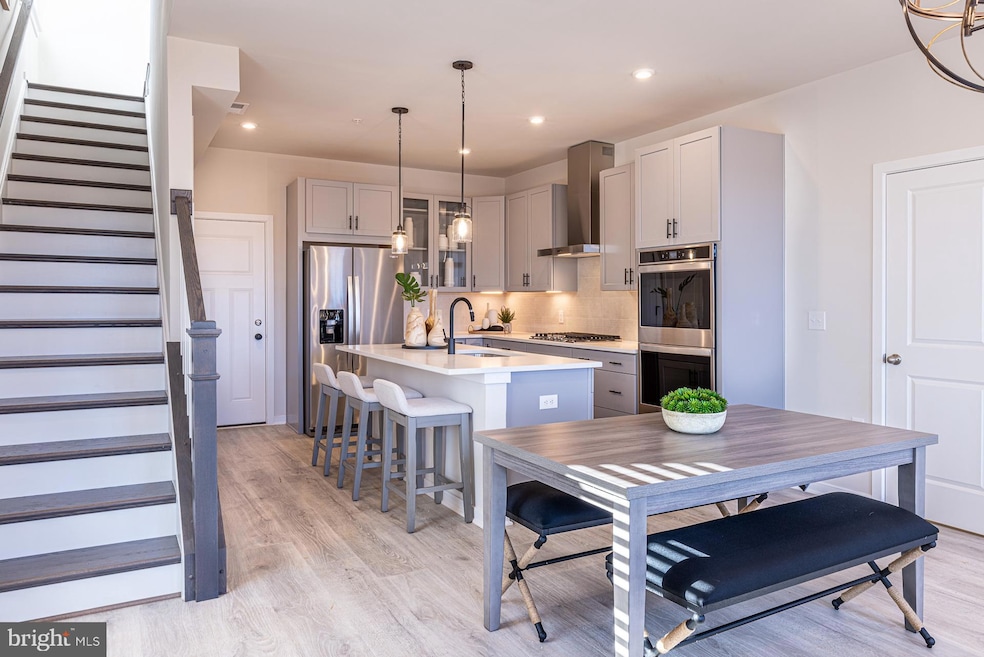
20970 Bluebird Square Countryside, VA 20165
Highlights
- New Construction
- Traditional Architecture
- 1 Car Attached Garage
- Countryside Elementary School Rated A-
- Great Room
- Fresh Air Ventilation System
About This Home
As of March 2025BRAND NEW 2 level condo for March move in. FINAL HOMES LEFT! Special all-in pricing for gourmet kitchen, washer/dryer, EV charging outlet, and more. This two-story home has two bedrooms & two baths and is close to shopping, dining, and easy access to Route 7 and 28. Hosting friends is ideal in your open concept living & dining room. The spacious primary has a generous walk-in closet, and the luxury primary bathroom.
*For a limited time receive $25,000 flex incentive on select homes through 3/12/25 (Closing assistance tied to choice lender)
** MODEL HOME HOURS: Monday-Sunday 11am-6pm. Use 45997 Woodpecker Square, Sterling, VA 20165 for directions in GPS.
Townhouse Details
Home Type
- Townhome
Year Built
- Built in 2025 | New Construction
Lot Details
- Property is in excellent condition
HOA Fees
Parking
- 1 Car Attached Garage
- Rear-Facing Garage
Home Design
- Traditional Architecture
- Brick Exterior Construction
- Stone Siding
- HardiePlank Type
Interior Spaces
- 1,552 Sq Ft Home
- Property has 2 Levels
- Great Room
Bedrooms and Bathrooms
- 3 Bedrooms
- En-Suite Primary Bedroom
Laundry
- Laundry Room
- Laundry on upper level
Eco-Friendly Details
- ENERGY STAR Qualified Equipment
- Fresh Air Ventilation System
Schools
- Countryside Elementary School
- River Bend Middle School
- Potomac Falls High School
Utilities
- Forced Air Heating and Cooling System
- Programmable Thermostat
- Natural Gas Water Heater
Community Details
Overview
- $1,125 Capital Contribution Fee
- Association fees include common area maintenance, insurance, management, road maintenance, sewer, snow removal, trash, water
- Built by BEAZER HOMES
- Regal Chase Subdivision, Monroe Floorplan
Amenities
- Picnic Area
- Recreation Room
Recreation
- Community Playground
- Dog Park
Pet Policy
- Pets allowed on a case-by-case basis
Map
Home Values in the Area
Average Home Value in this Area
Property History
| Date | Event | Price | Change | Sq Ft Price |
|---|---|---|---|---|
| 03/31/2025 03/31/25 | Sold | $562,500 | -1.3% | $362 / Sq Ft |
| 03/06/2025 03/06/25 | Pending | -- | -- | -- |
| 03/01/2025 03/01/25 | For Sale | $569,999 | -- | $367 / Sq Ft |
Similar Homes in the area
Source: Bright MLS
MLS Number: VALO2090032
- 20973 Bluebird Square
- 20975 Bluebird Square
- 45942 Raven Terrace
- 106 Westwick Ct Unit 3
- 104 Westwick Ct Unit 1
- 50 Benton Ct
- 0 Tbd Unit VALO2092290
- 20869 Rockingham Terrace
- 20866 Rockingham Terrace
- 200 Hawkins Ln
- 6 Berkeley Ct
- 202 Heather Glen Rd
- 20905 Solomons Ct
- 20837 Sandstone Square
- 20642 Fairwater Place
- 20900 Trinity Square
- 46360 Monocacy Square
- 46378 Monocacy Square
- 21216 Mcfadden Square Unit 406
- 3 Steed Place





