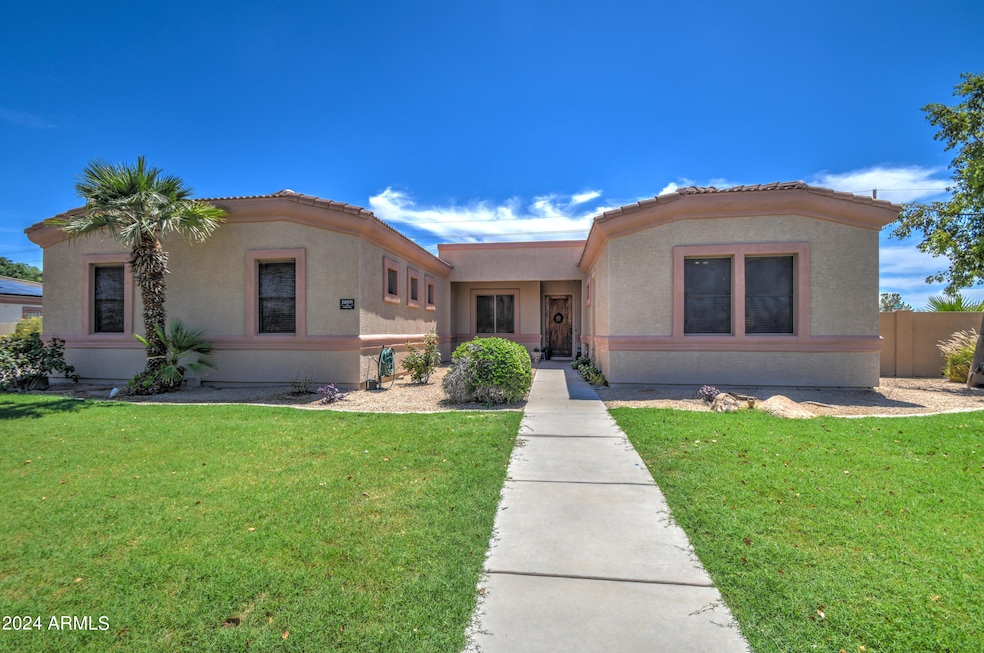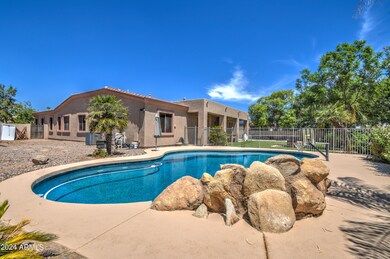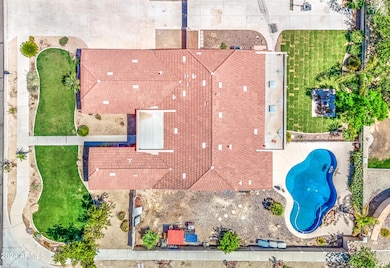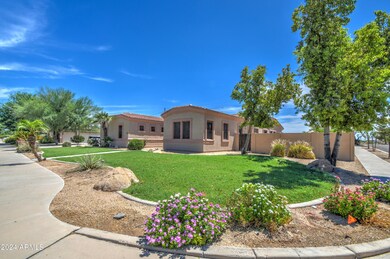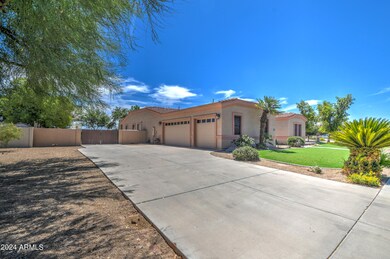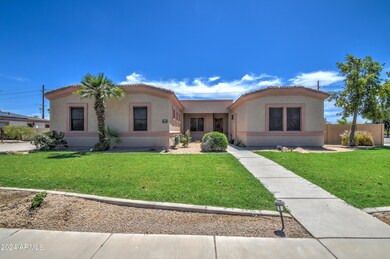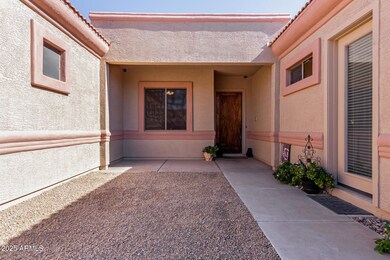
20971 S Hadrian Way Queen Creek, AZ 85142
Highlights
- Guest House
- Play Pool
- Mountain View
- Desert Mountain Elementary School Rated A-
- RV Gated
- Corner Lot
About This Home
As of March 2025Highly sought after Roman Estates in the heart of Queen Creek allows RV's, Boats & Trailers. Single level layout features 3 bedrooms + den/ 3 full baths, plus an attached casita with separate entrance W/I closet and full bath- perfect for guests or home office. This home includes a formal living / dining room combo with open kitchen & great room with gas fireplace. 42'' upper cabinets, center island, SS Appliances and a breakfast nook. The primary suite features a large walkin closet, separate exit to the back yard- split vanities with makeup counter, shower and large soaking tub. Outside, enjoy the play pool with soothing waterfall, basketball goal, and 2 phase pool pump. New grass back yard with firepit area, large side yard and 72' x 23' paved RV pad with 50 amp plug. The home features 10' ceiling throughout, central vacuum, surround sound, security system, intercom, sun screens, and soft water loop. Both AC's have been replaced and new exterior paint 6/24. Great location to downtown Queen Creek shops, theaters, and restaurants. Also walking distance to Mansel Carter park with fishing lake, water park, soccer, tennis, baseball, and pickleball. Great Queen Creek school district and easy access to freeways.
Home Details
Home Type
- Single Family
Est. Annual Taxes
- $3,369
Year Built
- Built in 2002
Lot Details
- 0.39 Acre Lot
- Block Wall Fence
- Corner Lot
- Front and Back Yard Sprinklers
- Sprinklers on Timer
- Grass Covered Lot
HOA Fees
- $70 Monthly HOA Fees
Parking
- 6 Open Parking Spaces
- 3 Car Garage
- Garage ceiling height seven feet or more
- Side or Rear Entrance to Parking
- RV Gated
Home Design
- Wood Frame Construction
- Tile Roof
- Stucco
Interior Spaces
- 2,865 Sq Ft Home
- 1-Story Property
- Central Vacuum
- Ceiling height of 9 feet or more
- Ceiling Fan
- Gas Fireplace
- Double Pane Windows
- Family Room with Fireplace
- Mountain Views
- Security System Owned
- Washer and Dryer Hookup
Kitchen
- Kitchen Updated in 2025
- Breakfast Bar
- Built-In Microwave
- Kitchen Island
Flooring
- Carpet
- Laminate
- Tile
Bedrooms and Bathrooms
- 4 Bedrooms
- Primary Bathroom is a Full Bathroom
- 4 Bathrooms
- Dual Vanity Sinks in Primary Bathroom
- Bathtub With Separate Shower Stall
Pool
- Play Pool
- Fence Around Pool
- Pool Pump
Schools
- Desert Mountain Elementary School
- Newell Barney College Preparatory Middle School
- Queen Creek High School
Utilities
- Cooling Available
- Heating System Uses Natural Gas
- Water Softener
- High Speed Internet
- Cable TV Available
Additional Features
- No Interior Steps
- Guest House
Community Details
- Association fees include ground maintenance
- Brown Managment Association, Phone Number (480) 339-8820
- Built by Custom
- Roman Estates Subdivision
Listing and Financial Details
- Tax Lot 28
- Assessor Parcel Number 304-68-575
Map
Home Values in the Area
Average Home Value in this Area
Property History
| Date | Event | Price | Change | Sq Ft Price |
|---|---|---|---|---|
| 03/17/2025 03/17/25 | Sold | $775,000 | 0.0% | $271 / Sq Ft |
| 02/10/2025 02/10/25 | Pending | -- | -- | -- |
| 01/31/2025 01/31/25 | For Sale | $775,000 | -- | $271 / Sq Ft |
Tax History
| Year | Tax Paid | Tax Assessment Tax Assessment Total Assessment is a certain percentage of the fair market value that is determined by local assessors to be the total taxable value of land and additions on the property. | Land | Improvement |
|---|---|---|---|---|
| 2025 | $3,369 | $36,894 | -- | -- |
| 2024 | $3,452 | $35,137 | -- | -- |
| 2023 | $3,452 | $61,050 | $12,210 | $48,840 |
| 2022 | $3,361 | $45,720 | $9,140 | $36,580 |
| 2021 | $3,433 | $39,680 | $7,930 | $31,750 |
| 2020 | $3,315 | $37,450 | $7,490 | $29,960 |
| 2019 | $3,241 | $34,170 | $6,830 | $27,340 |
| 2018 | $3,341 | $31,880 | $6,370 | $25,510 |
| 2017 | $3,348 | $31,970 | $6,390 | $25,580 |
| 2016 | $2,880 | $30,170 | $6,030 | $24,140 |
| 2015 | $2,748 | $28,600 | $5,720 | $22,880 |
Mortgage History
| Date | Status | Loan Amount | Loan Type |
|---|---|---|---|
| Open | $775,000 | VA | |
| Previous Owner | $362,902 | New Conventional | |
| Previous Owner | $384,000 | Stand Alone Refi Refinance Of Original Loan | |
| Previous Owner | $90,000 | Unknown | |
| Previous Owner | $242,700 | Fannie Mae Freddie Mac | |
| Previous Owner | $169,000 | New Conventional | |
| Previous Owner | $263,258 | New Conventional | |
| Previous Owner | $228,722 | New Conventional | |
| Previous Owner | $49,000 | Purchase Money Mortgage | |
| Closed | $49,000 | No Value Available |
Deed History
| Date | Type | Sale Price | Title Company |
|---|---|---|---|
| Warranty Deed | $775,000 | Magnus Title Agency | |
| Interfamily Deed Transfer | -- | First American Title Insuran | |
| Warranty Deed | $329,000 | Equity Title Agency Inc | |
| Warranty Deed | $329,074 | Land Title Agency Of Az Inc | |
| Warranty Deed | $285,902 | Land Title Agency Of Az Inc | |
| Warranty Deed | -- | Land Title Agency Of Az Inc |
Similar Homes in Queen Creek, AZ
Source: Arizona Regional Multiple Listing Service (ARMLS)
MLS Number: 6813637
APN: 304-68-575
- 19865 E Augustus Ave
- 20826 S Hadrian Way
- 19888 E Russet Rd
- 20088 E Maya Rd
- 21325 S 201st Way
- 19727 E Julius Rd
- 20084 E Rosa Rd
- 20159 E Rosa Rd
- 20340 E Camacho Rd
- 21640 S Hawes Rd
- 20138 E Estrella Rd
- 19699 E Apricot Ln
- 19094 E Broadmoor Trail
- 19801 E Ocotillo Rd Unit 19
- 19691 E Estrella Rd
- 19571 E Strawberry Dr
- 19862 E Carriage Way
- 20408 E Rosa Rd
- 19814 E Carriage Way
- 19588 E Apricot Ln
