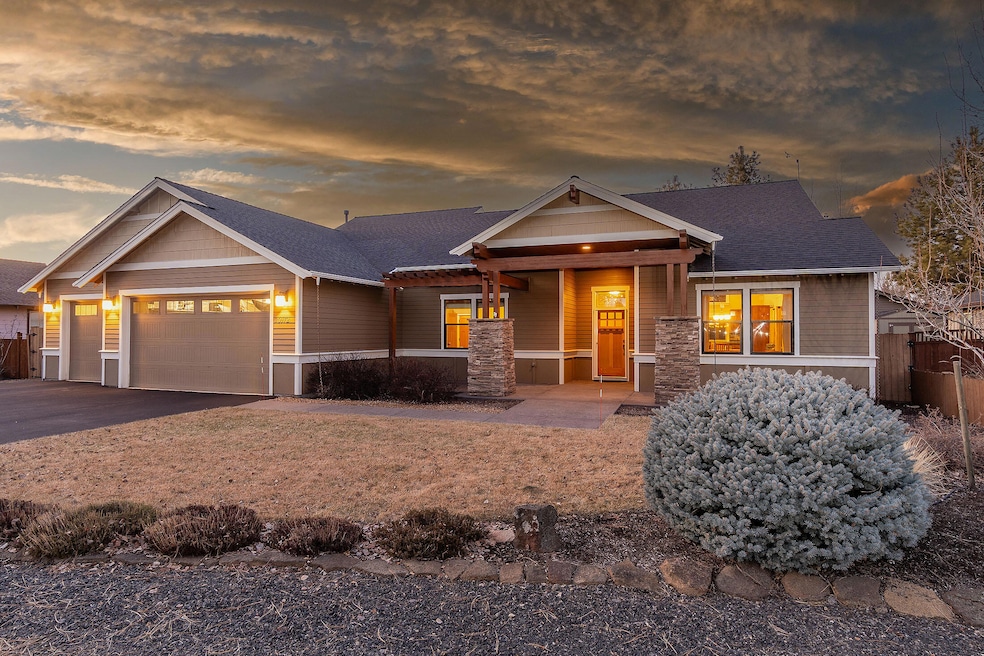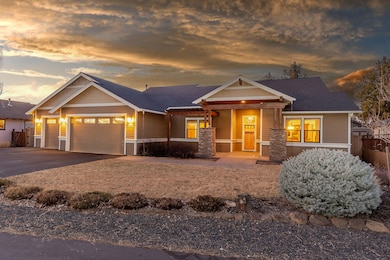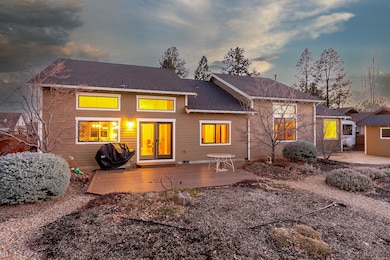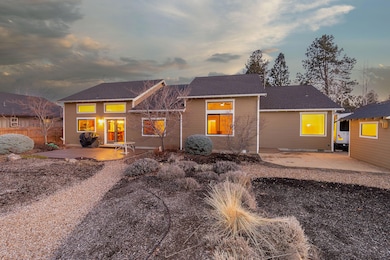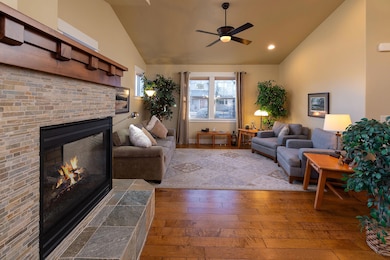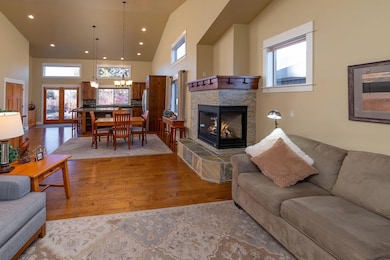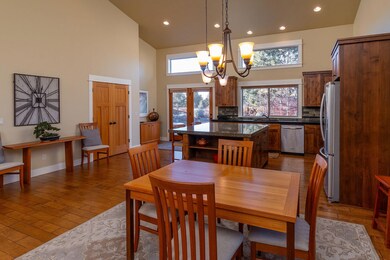
20972 Sedonia Ln Bend, OR 97702
Old Farm District NeighborhoodHighlights
- RV Access or Parking
- Vaulted Ceiling
- Wood Flooring
- Open Floorplan
- Traditional Architecture
- Granite Countertops
About This Home
As of April 2025Discover the perfect blend of comfort and style in this meticulously maintained craftsman home that radiates pride of ownership. Step inside to an open concept ranch layout highlighted by vaulted ceilings, hardwood floors in the main living areas, and expansive windows that flood the space with natural light. Gather around the cozy gas fireplace or retreat to the spacious primary suite complete with a walk-in closet, dual vanities, and a luxurious soaking tub. The well-appointed kitchen features a generous island and easy access to the rear patio. Outdoors, enjoy a fenced, Xeriscape backyard, and RV parking with hookups. The large 3-car garage features an extra deep 3rd bay, providing ample space for storage or a workshop. Conveniently located near Alpenglow Park and a host of local amenities, embrace the best of Bend living all just minutes from your front door.
Home Details
Home Type
- Single Family
Est. Annual Taxes
- $6,731
Year Built
- Built in 2010
Lot Details
- 0.35 Acre Lot
- Fenced
- Xeriscape Landscape
- Native Plants
- Level Lot
- Front Yard Sprinklers
- Sprinklers on Timer
- Property is zoned RL, RL
HOA Fees
- $65 Monthly HOA Fees
Parking
- 3 Car Attached Garage
- Workshop in Garage
- Garage Door Opener
- Driveway
- RV Access or Parking
Home Design
- Traditional Architecture
- Stem Wall Foundation
- Frame Construction
- Composition Roof
Interior Spaces
- 2,086 Sq Ft Home
- 1-Story Property
- Open Floorplan
- Vaulted Ceiling
- Ceiling Fan
- Gas Fireplace
- Double Pane Windows
- Family Room with Fireplace
- Dining Room
- Neighborhood Views
- Laundry Room
Kitchen
- Oven
- Range
- Microwave
- Dishwasher
- Kitchen Island
- Granite Countertops
- Tile Countertops
- Disposal
Flooring
- Wood
- Carpet
Bedrooms and Bathrooms
- 3 Bedrooms
- Linen Closet
- Walk-In Closet
- 2 Full Bathrooms
- Double Vanity
- Soaking Tub
Home Security
- Carbon Monoxide Detectors
- Fire and Smoke Detector
Outdoor Features
- Shed
Schools
- Silver Rail Elementary School
- High Desert Middle School
- Caldera High School
Utilities
- Forced Air Heating and Cooling System
- Heat Pump System
- Natural Gas Connected
Community Details
- Silverridge Subdivision
Listing and Financial Details
- Exclusions: iron board in laundry room, garage freezer, garage pullies, electric and manual hoist in garage, All weather station com
- Assessor Parcel Number 248488
Map
Home Values in the Area
Average Home Value in this Area
Property History
| Date | Event | Price | Change | Sq Ft Price |
|---|---|---|---|---|
| 04/22/2025 04/22/25 | Sold | $874,000 | -0.6% | $419 / Sq Ft |
| 03/10/2025 03/10/25 | Pending | -- | -- | -- |
| 03/06/2025 03/06/25 | For Sale | $879,000 | -- | $421 / Sq Ft |
Tax History
| Year | Tax Paid | Tax Assessment Tax Assessment Total Assessment is a certain percentage of the fair market value that is determined by local assessors to be the total taxable value of land and additions on the property. | Land | Improvement |
|---|---|---|---|---|
| 2024 | $6,731 | $402,010 | -- | -- |
| 2023 | $6,240 | $390,310 | $0 | $0 |
| 2022 | $5,822 | $367,920 | $0 | $0 |
| 2021 | $5,831 | $357,210 | $0 | $0 |
| 2020 | $5,532 | $357,210 | $0 | $0 |
| 2019 | $5,378 | $346,810 | $0 | $0 |
| 2018 | $5,226 | $336,710 | $0 | $0 |
| 2017 | $5,073 | $326,910 | $0 | $0 |
| 2016 | $4,837 | $317,390 | $0 | $0 |
| 2015 | $4,703 | $308,150 | $0 | $0 |
| 2014 | $4,439 | $299,180 | $0 | $0 |
Mortgage History
| Date | Status | Loan Amount | Loan Type |
|---|---|---|---|
| Open | $63,500 | Credit Line Revolving | |
| Closed | $70,800 | New Conventional | |
| Open | $225,000 | Adjustable Rate Mortgage/ARM | |
| Previous Owner | $405,481 | Commercial | |
| Previous Owner | $50,000 | Unknown | |
| Previous Owner | $200,000 | Unknown |
Deed History
| Date | Type | Sale Price | Title Company |
|---|---|---|---|
| Warranty Deed | $335,000 | Western Title & Escrow Co | |
| Bargain Sale Deed | -- | Amerititle | |
| Bargain Sale Deed | -- | Accommodation | |
| Warranty Deed | $255,000 | First Amer Title Ins Co Or | |
| Warranty Deed | $145,000 | First Amer Title Ins Co Or | |
| Warranty Deed | $144,000 | First Amer Title Ins Co Or |
Similar Homes in Bend, OR
Source: Central Oregon Association of REALTORS®
MLS Number: 220196850
APN: 248488
- 20985 Miramar Dr
- 20905 Clear View Ct
- 61148 Hilmer Creek Dr
- 61108 SE Stari Most Loop
- 20872 SE Humber Ln
- 20878 SE Delta Dr
- 20870 SE Delta Dr
- 20874 SE Delta Dr
- 20866 SE Delta Dr
- 20882 SE Delta Dr
- 61104 SE Ambassador Dr
- 20875 SE Delta Dr
- 20871 SE Delta Dr
- 61048 Manhae Loop
- 61151 Manhae Ln
- 61054 SE Sydney Harbor Dr
- 20892 SE Denver Dr
- 20890 SE Denver Dr
- 20876 SE Denver Dr
- 61073 SE Sydney Harbor Dr
