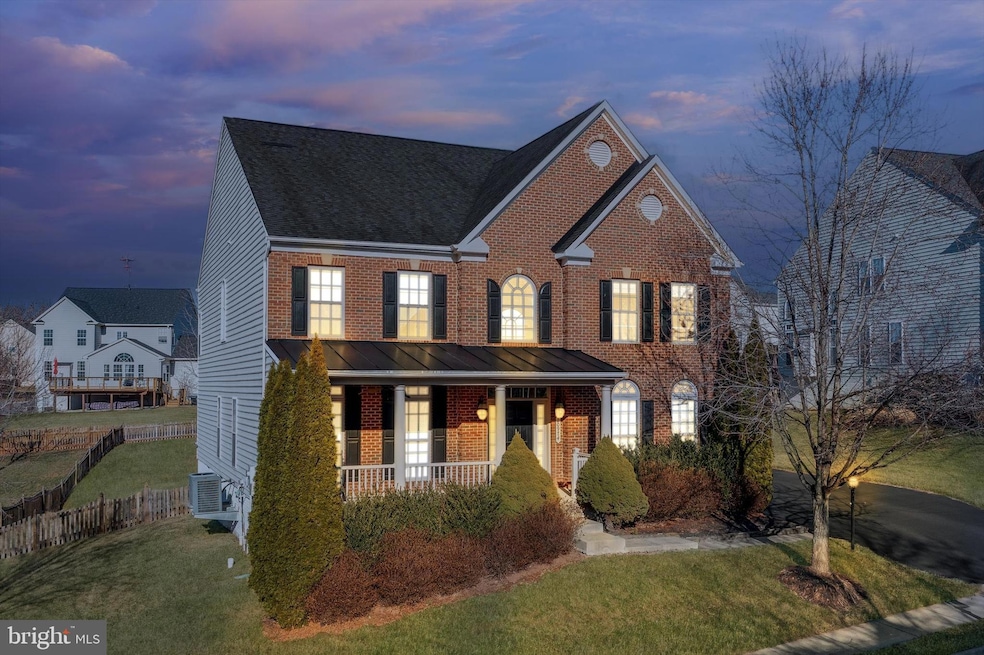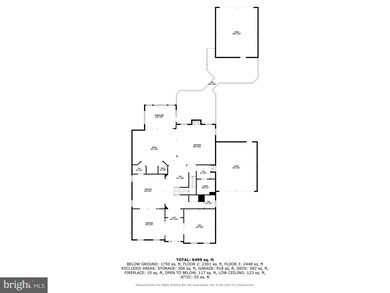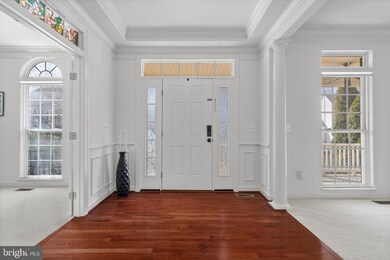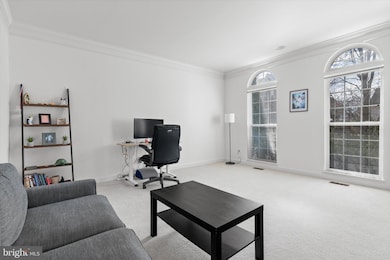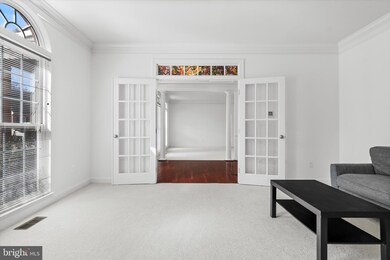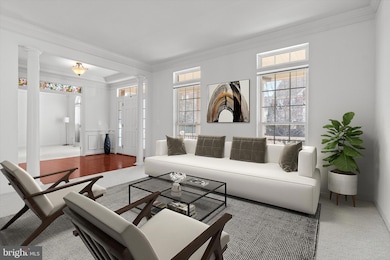
20974 Oneills Way Leesburg, VA 20175
Highlights
- Colonial Architecture
- Deck
- Wood Flooring
- Sycolin Creek Elementary School Rated A-
- Recreation Room
- Upgraded Countertops
About This Home
As of March 2025Experience the perfect blend of space, luxury, and functionality in this beautifully designed brick-front colonial offering over 6,500 sq. ft. of living space. With a rare 4-car garage on 0.33 acres| Nestled in a sought-after Courtland Rural Village community with all the fine amenities. Home offers modern conveniences, including pre-wiring for an EV charger, while being moments from premier shopping, dining, and nature escapes.
Main Level: Step onto the inviting front porch, where charm meets curb appeal. Inside, the home welcomes you with spacious formal living and dining rooms, perfect for hosting gatherings. A dedicated home office provides the ideal workspace, while the sunlit family room with a gas fireplace creates a cozy atmosphere for relaxation. At the heart of the home, the gourmet kitchen boasts a huge island, ample cabinetry, a walk-in pantry, and a butler’s pantry, offering both style and functionality. The adjoining sunroom provides a casual dining space, ideal for morning coffee or intimate dinners. A large mudroom adds everyday convenience with extra storage and organization.
Upper Level: The Expansive primary suite serves as a true retreat, featuring a sitting area, dual walk-in closets, and a spa-like bath with a soaking tub, separate vanities, and a walk-in shower. A private princess suite with its own full bath ensures comfort for guests or family members. The remaining two generously sized bedrooms share a Jack-and-Jill bath, offering privacy and convenience.
Lower Level: The fully finished basement is an entertainer’s dream, complete with a media room, a large recreation area, a private bedroom, a full bath, and a huge storage room. Whether hosting game nights, enjoying movie marathons, or creating a private guest suite, this level offers endless possibilities.
Outdoor living is just as impressive, with two decks overlooking the fully fenced backyard, providing the perfect space for gatherings, play, or relaxation. Located near Banshee Reeks Nature Preserve, Brambleton Town Center, and downtown Leesburg, this home offers easy access to Rt. 15, Dulles Greenway, and Rt. 7. The community amenities include a pool, clubhouse, tot lot, and scenic walking trails, adding to the appeal of this sought-after neighborhood.
Home Details
Home Type
- Single Family
Est. Annual Taxes
- $8,918
Year Built
- Built in 2008
Lot Details
- 0.33 Acre Lot
- Property is Fully Fenced
- Wood Fence
- Sprinkler System
- Property is in excellent condition
- Property is zoned PDRV
HOA Fees
- $125 Monthly HOA Fees
Parking
- 4 Garage Spaces | 2 Direct Access and 2 Detached
- 4 Driveway Spaces
- Front Facing Garage
- Rear-Facing Garage
- Garage Door Opener
- Surface Parking
Home Design
- Colonial Architecture
- Masonry
Interior Spaces
- Property has 3 Levels
- Crown Molding
- Ceiling height of 9 feet or more
- Ceiling Fan
- Self Contained Fireplace Unit Or Insert
- Fireplace With Glass Doors
- Screen For Fireplace
- Fireplace Mantel
- Gas Fireplace
- Double Pane Windows
- Window Treatments
- Entrance Foyer
- Family Room Off Kitchen
- Sitting Room
- Living Room
- Dining Room
- Den
- Library
- Recreation Room
- Utility Room
Kitchen
- Eat-In Kitchen
- Double Oven
- Cooktop
- Microwave
- Ice Maker
- Dishwasher
- Kitchen Island
- Upgraded Countertops
- Disposal
Flooring
- Wood
- Carpet
- Ceramic Tile
Bedrooms and Bathrooms
- En-Suite Primary Bedroom
- En-Suite Bathroom
Laundry
- Laundry Room
- Laundry on main level
- Washer and Dryer Hookup
Finished Basement
- Walk-Up Access
- Rear Basement Entry
- Sump Pump
Outdoor Features
- Deck
- Exterior Lighting
- Porch
Schools
- Sycolin Creek Elementary School
- J.Lumpton Simpson Middle School
- Loudoun County High School
Utilities
- Forced Air Zoned Cooling and Heating System
- Humidifier
- Heating System Powered By Owned Propane
- Vented Exhaust Fan
- Programmable Thermostat
- Propane Water Heater
Listing and Financial Details
- Tax Lot 88
- Assessor Parcel Number 317304400000
Community Details
Overview
- Association fees include pool(s), trash, common area maintenance, reserve funds, road maintenance, snow removal
- Courtland Rural Village Subdivision, Grisham Floorplan
Amenities
- Common Area
- Community Center
Recreation
- Community Playground
- Community Pool
- Jogging Path
Map
Home Values in the Area
Average Home Value in this Area
Property History
| Date | Event | Price | Change | Sq Ft Price |
|---|---|---|---|---|
| 03/31/2025 03/31/25 | Sold | $1,259,000 | +6.2% | $191 / Sq Ft |
| 03/07/2025 03/07/25 | For Sale | $1,185,000 | +37.0% | $180 / Sq Ft |
| 11/30/2022 11/30/22 | Sold | $865,000 | -0.6% | $133 / Sq Ft |
| 10/27/2022 10/27/22 | Price Changed | $869,999 | -3.3% | $134 / Sq Ft |
| 10/17/2022 10/17/22 | Price Changed | $899,999 | -2.7% | $138 / Sq Ft |
| 10/11/2022 10/11/22 | Price Changed | $924,999 | -1.6% | $142 / Sq Ft |
| 09/27/2022 09/27/22 | Price Changed | $939,999 | -0.5% | $145 / Sq Ft |
| 09/09/2022 09/09/22 | Price Changed | $945,000 | +0.6% | $145 / Sq Ft |
| 09/09/2022 09/09/22 | Price Changed | $939,000 | -1.2% | $144 / Sq Ft |
| 08/24/2022 08/24/22 | Price Changed | $949,999 | -4.9% | $146 / Sq Ft |
| 08/03/2022 08/03/22 | Price Changed | $999,000 | -3.0% | $154 / Sq Ft |
| 07/21/2022 07/21/22 | For Sale | $1,030,000 | -- | $158 / Sq Ft |
Tax History
| Year | Tax Paid | Tax Assessment Tax Assessment Total Assessment is a certain percentage of the fair market value that is determined by local assessors to be the total taxable value of land and additions on the property. | Land | Improvement |
|---|---|---|---|---|
| 2024 | $8,919 | $1,031,080 | $295,800 | $735,280 |
| 2023 | $9,126 | $1,042,930 | $295,800 | $747,130 |
| 2022 | $8,360 | $939,380 | $255,800 | $683,580 |
| 2021 | $8,173 | $834,010 | $225,800 | $608,210 |
| 2020 | $8,187 | $791,030 | $190,800 | $600,230 |
| 2019 | $7,908 | $756,790 | $190,800 | $565,990 |
| 2018 | $7,846 | $723,170 | $180,800 | $542,370 |
| 2017 | $7,944 | $706,120 | $180,800 | $525,320 |
| 2016 | $8,085 | $706,120 | $0 | $0 |
| 2015 | $8,207 | $542,310 | $0 | $542,310 |
| 2014 | $7,639 | $480,590 | $0 | $480,590 |
Mortgage History
| Date | Status | Loan Amount | Loan Type |
|---|---|---|---|
| Open | $1,230,920 | FHA | |
| Previous Owner | $821,750 | New Conventional | |
| Previous Owner | $452,000 | New Conventional | |
| Previous Owner | $472,000 | New Conventional | |
| Previous Owner | $379,000 | New Conventional | |
| Previous Owner | $374,000 | New Conventional |
Deed History
| Date | Type | Sale Price | Title Company |
|---|---|---|---|
| Deed | $1,259,000 | Cardinal Title Group | |
| Deed | $865,000 | Cardinal Title Group | |
| Warranty Deed | $590,000 | -- | |
| Special Warranty Deed | $699,554 | -- | |
| Special Warranty Deed | $214,750 | -- |
Similar Homes in Leesburg, VA
Source: Bright MLS
MLS Number: VALO2089650
APN: 317-30-4400
- 40495 Banshee Dr
- 40406 Toucan Way
- 20520 Gleedsville Rd
- 0 Gleedsville Rd Unit VALO2068000
- 0 Stone Fox Ct Unit VALO2092550
- 0 Stone Fox Ct Unit VALO2092544
- 40836 Oak Bucket Ln
- 20735 Red Cedar Dr
- 20997 Great Woods Dr
- 20432 Crimson Place
- 20409 Crimson Place
- 20899 Mcintosh Place
- 22049 Woodwinds Dr
- 40356 Rubin Ln
- 20880 Eckbo Dr
- 19607 Aberlour Ln
- 0 Chudleigh Farm Ln Unit VALO2070086
- 0 Chudleigh Farm Ln Unit VALO2059504
- 20878 Le Notre Place
- 41235 Grenata Preserve Place
