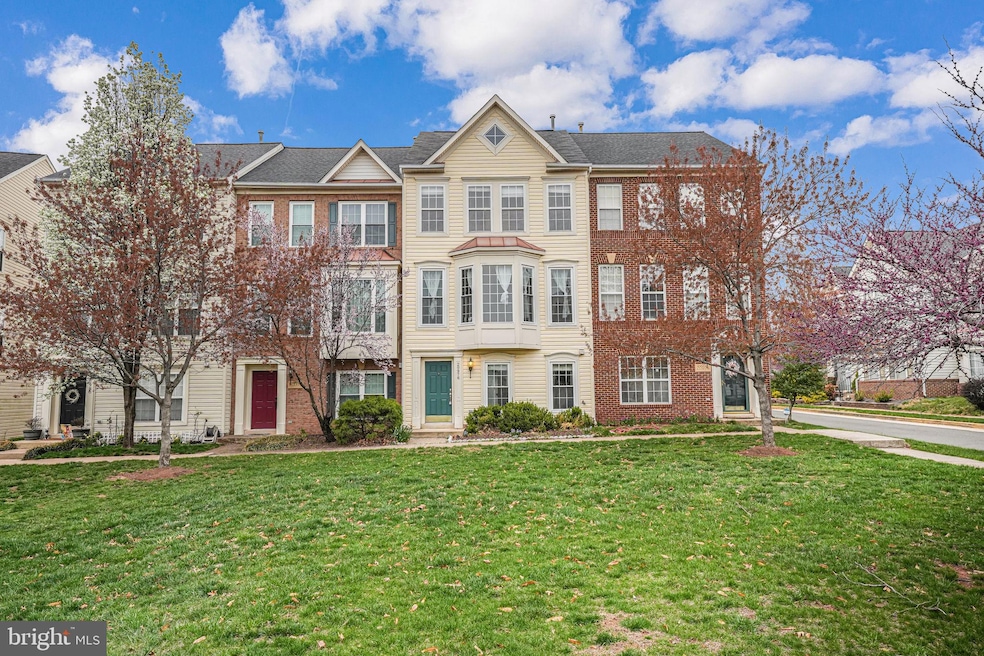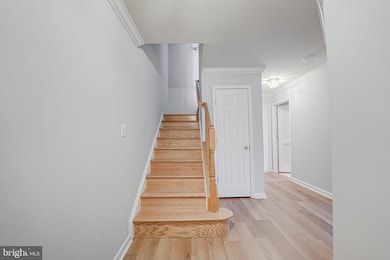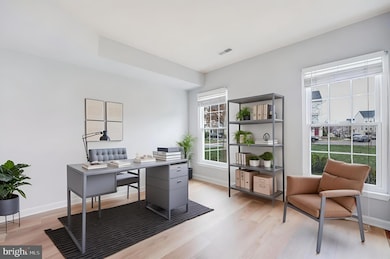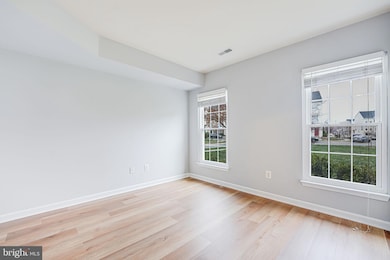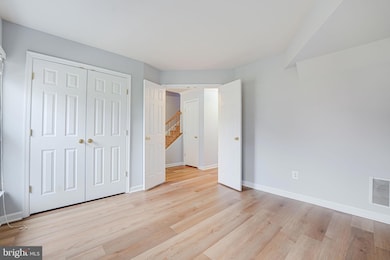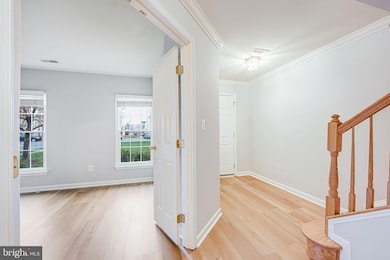
20976 Kittanning Ln Ashburn, VA 20147
Estimated payment $4,114/month
Highlights
- Fitness Center
- Colonial Architecture
- Clubhouse
- Farmwell Station Middle School Rated A
- Community Lake
- Wood Flooring
About This Home
Welcome to 20976 Kittanning Lane, a beautiful three-level townhome, on an amazing lot, located in the highly sought-after neighborhood of Ashburn Village. This home has recently received several updates, including fresh paint throughout the house and brand-new LVP flooring on the first and third floors. It also features four bedrooms, two and a half bathrooms, and a rear-loading two-car garage with a two-car driveway. The entry level includes a bedroom that can also be used as a home office or a flex room.
The main level boasts a spacious living and dining area, a kitchen with granite countertops, stainless steel appliances, a gas stove, and an island, plus a dining space with built-ins and a cozy fireplace. The upper level showcases a beautiful primary bedroom with vaulted ceilings, an ensuite bathroom with a soaking tub, enclosed shower, double vanities, and a walk-in closet, along with two additional bedrooms and a full bathroom. Enjoy all of Ashburn Village's wonderful amenities, including the Ashburn Village fitness pavilion, indoor swimming pools, basketball courts, tennis courts, walking trails, lakes, playgrounds, and much more. The home is located under 2 miles from One Loudoun, less than 4 miles from the Loudoun Metro Station, and less than 20 minutes from IAD, offering major commuting options. A walkable commuter bus stop is nearby, with easy access to Route 7, Route 28, and Route 267. Schedule a tour today and make this beautiful home yours!
Townhouse Details
Home Type
- Townhome
Est. Annual Taxes
- $4,733
Year Built
- Built in 2001
HOA Fees
- $148 Monthly HOA Fees
Parking
- 2 Car Direct Access Garage
- 2 Driveway Spaces
- Rear-Facing Garage
Home Design
- Colonial Architecture
- Slab Foundation
- Vinyl Siding
Interior Spaces
- 1,932 Sq Ft Home
- Property has 3 Levels
- 1 Fireplace
- Dining Area
- Courtyard Views
Kitchen
- Breakfast Area or Nook
- Built-In Double Oven
- Cooktop
- Built-In Microwave
- Ice Maker
- Dishwasher
- Disposal
Flooring
- Wood
- Luxury Vinyl Plank Tile
Bedrooms and Bathrooms
Laundry
- Laundry on lower level
- Dryer
- Washer
Utilities
- Central Heating and Cooling System
- Vented Exhaust Fan
- Natural Gas Water Heater
- Public Septic
Additional Features
- Energy-Efficient Appliances
- 1,307 Sq Ft Lot
Listing and Financial Details
- Tax Lot 51
- Assessor Parcel Number 086309113000
Community Details
Overview
- Association fees include common area maintenance, pool(s), recreation facility, road maintenance, trash
- Ashburn Village Subdivision
- Community Lake
Amenities
- Picnic Area
- Common Area
- Clubhouse
- Community Center
- Recreation Room
Recreation
- Tennis Courts
- Soccer Field
- Community Basketball Court
- Community Playground
- Fitness Center
- Community Indoor Pool
- Jogging Path
- Bike Trail
Pet Policy
- Pets Allowed
Map
Home Values in the Area
Average Home Value in this Area
Tax History
| Year | Tax Paid | Tax Assessment Tax Assessment Total Assessment is a certain percentage of the fair market value that is determined by local assessors to be the total taxable value of land and additions on the property. | Land | Improvement |
|---|---|---|---|---|
| 2024 | $4,734 | $547,270 | $195,000 | $352,270 |
| 2023 | $4,453 | $508,960 | $190,000 | $318,960 |
| 2022 | $4,217 | $473,840 | $165,000 | $308,840 |
| 2021 | $4,165 | $425,010 | $155,000 | $270,010 |
| 2020 | $4,091 | $395,280 | $135,000 | $260,280 |
| 2019 | $4,061 | $388,640 | $135,000 | $253,640 |
| 2018 | $3,879 | $357,520 | $125,000 | $232,520 |
| 2017 | $3,871 | $344,070 | $125,000 | $219,070 |
| 2016 | $3,945 | $344,550 | $0 | $0 |
| 2015 | $3,835 | $212,900 | $0 | $212,900 |
| 2014 | $3,796 | $213,650 | $0 | $213,650 |
Property History
| Date | Event | Price | Change | Sq Ft Price |
|---|---|---|---|---|
| 04/21/2025 04/21/25 | Price Changed | $639,900 | -1.5% | $331 / Sq Ft |
| 03/14/2025 03/14/25 | For Sale | $649,900 | +53.1% | $336 / Sq Ft |
| 10/11/2018 10/11/18 | Sold | $424,500 | 0.0% | $226 / Sq Ft |
| 09/11/2018 09/11/18 | For Sale | $424,500 | 0.0% | $226 / Sq Ft |
| 09/10/2018 09/10/18 | Pending | -- | -- | -- |
| 08/31/2018 08/31/18 | For Sale | $424,500 | -- | $226 / Sq Ft |
Deed History
| Date | Type | Sale Price | Title Company |
|---|---|---|---|
| Warranty Deed | $424,500 | Stewart Title & Escrow Inc | |
| Special Warranty Deed | $450,000 | -- | |
| Warranty Deed | $450,000 | -- | |
| Deed | $213,625 | -- |
Mortgage History
| Date | Status | Loan Amount | Loan Type |
|---|---|---|---|
| Open | $406,535 | Stand Alone Refi Refinance Of Original Loan | |
| Closed | $411,765 | New Conventional | |
| Previous Owner | $304,000 | Stand Alone Refi Refinance Of Original Loan | |
| Previous Owner | $360,000 | New Conventional | |
| Previous Owner | $170,900 | No Value Available |
Similar Homes in Ashburn, VA
Source: Bright MLS
MLS Number: VALO2091108
APN: 086-30-9113
- 20964 Albion Ln
- 44167 Tippecanoe Terrace
- 21069 Tyler Too Terrace
- 20846 Medix Run Place
- 20719 Apollo Terrace
- 44423 Livonia Terrace
- 20740 Rainsboro Dr
- 44211 Palladian Ct
- 43948 Bruceton Mills Cir
- 20755 Laplume Place
- 44479 Potter Terrace
- 20738 Jersey Mills Place
- 21272 Rosetta Place
- 44011 Cheltenham Cir
- 43968 Tavern Dr
- 44475 Chamberlain Terrace Unit 301
- 44485 Chamberlain Terrace Unit 205
- 20594 Crescent Pointe Place
- 21025 Rocky Knoll Square Unit 103
- 20925 Rubles Mill Ct
