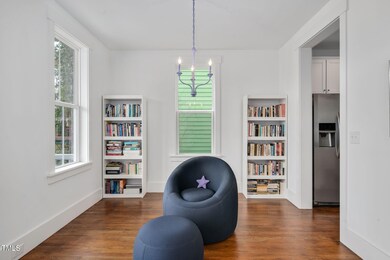
2098 Great Ridge Pkwy Chapel Hill, NC 27516
Baldwin NeighborhoodEstimated payment $2,922/month
Highlights
- In Ground Pool
- ENERGY STAR Certified Homes
- HERS Index Rating of 64 | Good progress toward optimizing energy performance
- Margaret B. Pollard Middle School Rated A-
- Craftsman Architecture
- 2-minute walk to Great Meadow Park
About This Home
Welcome Home! This stunning 3-bedroom, 2.5-bathroom residence boasts an array of impressive features. As you enter, you'll be greeted by a semi-open floor plan that seamlessly connects the charming entryway to the dining area/flex space, leading into the modern kitchen with a beautiful island, & finally into the spacious living room, where a gas log fireplace creates the perfect backdrop for entertaining or cozy nights in front of the TV.
The primary bedroom features a luxurious spa-like bathroom with WI shower, complete with private access to a retreat-like covered balcony. Upstairs, you'll find two large, light-filled bedrooms, a laundry area, & another updated private bathroom.
This home also includes remarkable upgrades, such as a tankless water heater & a spacious, private screened-in porch that overlooks a lovely yard, along with a detached garage.
The Briar Chapel lifestyle offers a variety of top-notch amenities, including a pool, sports courts, trails, a dog park, and playgrounds, all conveniently located nearby.
Come see everything this home and community have to offer!
Home Details
Home Type
- Single Family
Est. Annual Taxes
- $2,517
Year Built
- Built in 2017
Lot Details
- 3,485 Sq Ft Lot
- Property fronts a county road
- Landscaped
- Interior Lot
- Cleared Lot
- Private Yard
HOA Fees
- $200 Monthly HOA Fees
Parking
- 2 Car Detached Garage
- Parking Deck
- Rear-Facing Garage
- Garage Door Opener
- 2 Open Parking Spaces
Home Design
- Craftsman Architecture
- Contemporary Architecture
- Block Foundation
- Shingle Roof
- Board and Batten Siding
- Cement Siding
Interior Spaces
- 1,604 Sq Ft Home
- 2-Story Property
- Built-In Features
- Smooth Ceilings
- High Ceiling
- Ceiling Fan
- Recessed Lighting
- Chandelier
- Gas Log Fireplace
- ENERGY STAR Qualified Windows
- Entrance Foyer
- Living Room with Fireplace
- L-Shaped Dining Room
- Screened Porch
- Storage
- Neighborhood Views
- Pull Down Stairs to Attic
Kitchen
- Eat-In Kitchen
- Free-Standing Gas Oven
- Microwave
- Dishwasher
- Stainless Steel Appliances
- Smart Appliances
- Kitchen Island
- Granite Countertops
Flooring
- Wood
- Tile
Bedrooms and Bathrooms
- 3 Bedrooms
- Separate Shower in Primary Bathroom
- Bathtub with Shower
- Walk-in Shower
Laundry
- Laundry in Hall
- Laundry on upper level
- Washer and Dryer
Home Security
- Smart Lights or Controls
- Smart Thermostat
- Carbon Monoxide Detectors
- Fire and Smoke Detector
Eco-Friendly Details
- HERS Index Rating of 64 | Good progress toward optimizing energy performance
- Energy-Efficient Appliances
- ENERGY STAR Certified Homes
Outdoor Features
- In Ground Pool
- Balcony
- Deck
- Outdoor Storage
- Rain Gutters
Schools
- Perry Harrison Elementary School
- Margaret B Pollard Middle School
- Seaforth High School
Utilities
- Forced Air Heating and Cooling System
- Heating System Uses Gas
- Vented Exhaust Fan
- Natural Gas Connected
- Tankless Water Heater
- Septic System
- High Speed Internet
Listing and Financial Details
- Assessor Parcel Number 0089936
Community Details
Overview
- Association fees include road maintenance, storm water maintenance
- Briar Chapel Community Association, Phone Number (919) 240-4955
- Briar Chapel Subdivision
- Community Parking
Amenities
- Clubhouse
Recreation
- Community Basketball Court
- Community Playground
- Community Pool
- Park
- Dog Park
- Trails
Map
Home Values in the Area
Average Home Value in this Area
Tax History
| Year | Tax Paid | Tax Assessment Tax Assessment Total Assessment is a certain percentage of the fair market value that is determined by local assessors to be the total taxable value of land and additions on the property. | Land | Improvement |
|---|---|---|---|---|
| 2024 | $2,654 | $295,085 | $86,400 | $208,685 |
| 2023 | $2,654 | $295,085 | $86,400 | $208,685 |
| 2022 | $2,436 | $295,085 | $86,400 | $208,685 |
| 2021 | $2,406 | $295,085 | $86,400 | $208,685 |
| 2020 | $2,066 | $249,425 | $40,000 | $209,425 |
| 2019 | $2,066 | $249,425 | $40,000 | $209,425 |
| 2018 | $1,915 | $249,425 | $40,000 | $209,425 |
| 2017 | $707 | $249,425 | $40,000 | $209,425 |
| 2016 | $265 | $36,000 | $36,000 | $0 |
| 2015 | $261 | $36,000 | $36,000 | $0 |
Property History
| Date | Event | Price | Change | Sq Ft Price |
|---|---|---|---|---|
| 03/23/2025 03/23/25 | Pending | -- | -- | -- |
| 02/27/2025 02/27/25 | For Sale | $450,000 | -- | $281 / Sq Ft |
Deed History
| Date | Type | Sale Price | Title Company |
|---|---|---|---|
| Special Warranty Deed | $272,500 | Attorney | |
| Special Warranty Deed | $497,500 | None Available |
Mortgage History
| Date | Status | Loan Amount | Loan Type |
|---|---|---|---|
| Open | $122,080 | New Conventional |
Similar Homes in the area
Source: Doorify MLS
MLS Number: 10078996
APN: 89936
- 1980 Great Ridge Pkwy
- 142 Old Piedmont Cir
- 282 Granite Mill Blvd
- 376 Granite Mill Blvd
- 463 Old Piedmont Cir
- 281 Hawk Point Rd
- 173 Hawk Point Rd
- 241 Serenity Hill Cir
- 43 Turtle Point Bend
- 200 Windy Knoll Cir
- 113 Bennett Mountain Trace
- 132 Deardom Way
- 45 Summersweet Ln
- 314 Tobacco Farm Way
- 379 Tobacco Farm Way
- 91 Cliffdale Rd
- 44 Ashwood Dr
- 658 Bennett Mountain Trace
- 1354 Briar Chapel Pkwy
- 439 N Serenity Hill Cir






