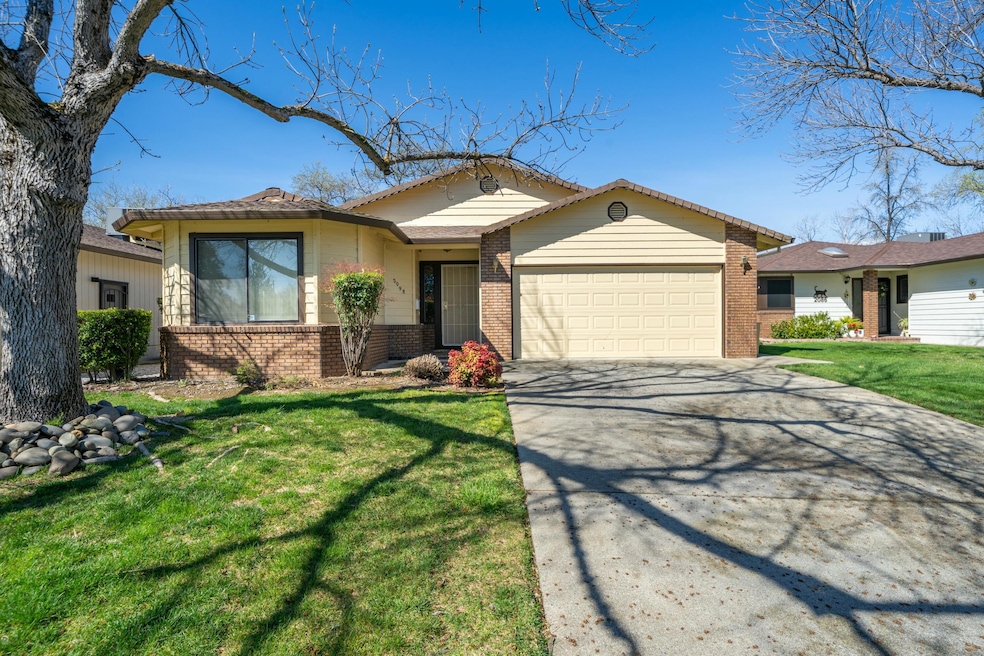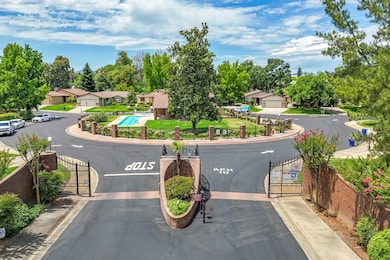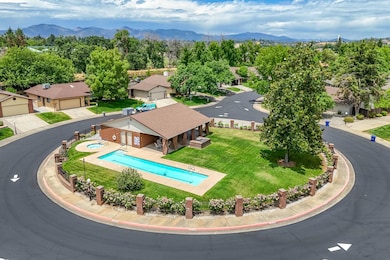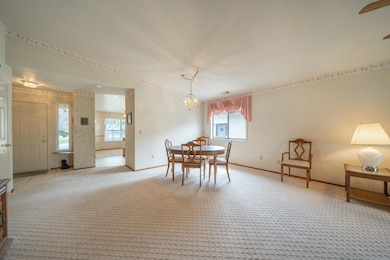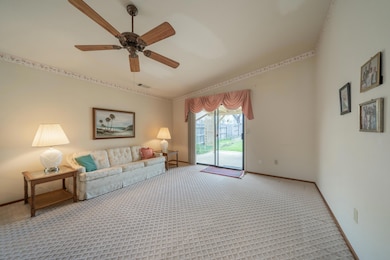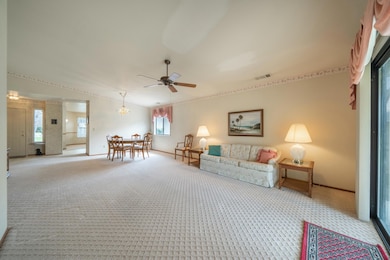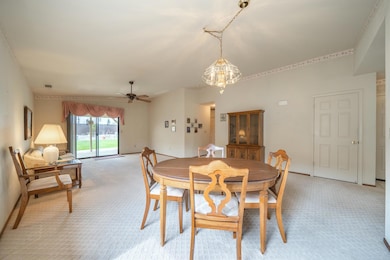
2098 Lazare Path Redding, CA 96001
Kutras NeighborhoodEstimated payment $2,089/month
Highlights
- Gated Community
- Community Pool
- Central Air
- Shasta High School Rated A
- 1-Story Property
- Partially Fenced Property
About This Home
Rare opportunity to purchase a home in Paris Park! Very desirable 55+ gated community offers pool, spa and club house. HOA maintains front and back yards, fences and exterior paint. This 2 bedroom 2 bath home offers a spacious great room with vaulted ceiling, open kitchen and dining area. Primary is spacious with walk-in-closet. The backyard features a cover patio with fruit trees. Enjoy nearby walking trails to turtle bay and close to shopping.
Home Details
Home Type
- Single Family
Est. Annual Taxes
- $1,956
Year Built
- Built in 1990
Lot Details
- 9,148 Sq Ft Lot
- Partially Fenced Property
Parking
- Off-Street Parking
Home Design
- Slab Foundation
- Composition Roof
- Wood Siding
Interior Spaces
- 1,447 Sq Ft Home
- 1-Story Property
Bedrooms and Bathrooms
- 2 Bedrooms
- 2 Full Bathrooms
Utilities
- Central Air
- Heating Available
Listing and Financial Details
- Assessor Parcel Number 102-240-002
Community Details
Overview
- Property has a Home Owners Association
- Paris Park Subdivision
Recreation
- Community Pool
Security
- Gated Community
Map
Home Values in the Area
Average Home Value in this Area
Tax History
| Year | Tax Paid | Tax Assessment Tax Assessment Total Assessment is a certain percentage of the fair market value that is determined by local assessors to be the total taxable value of land and additions on the property. | Land | Improvement |
|---|---|---|---|---|
| 2024 | $1,956 | $186,594 | $58,304 | $128,290 |
| 2023 | $1,956 | $182,936 | $57,161 | $125,775 |
| 2022 | $1,923 | $179,350 | $56,041 | $123,309 |
| 2021 | $1,914 | $175,835 | $54,943 | $120,892 |
| 2020 | $1,939 | $174,033 | $54,380 | $119,653 |
| 2019 | $1,841 | $170,621 | $53,314 | $117,307 |
| 2018 | $1,857 | $167,276 | $52,269 | $115,007 |
| 2017 | $1,847 | $163,997 | $51,245 | $112,752 |
| 2016 | $1,789 | $160,783 | $50,241 | $110,542 |
| 2015 | $1,766 | $158,369 | $49,487 | $108,882 |
| 2014 | -- | $155,268 | $48,518 | $106,750 |
Property History
| Date | Event | Price | Change | Sq Ft Price |
|---|---|---|---|---|
| 04/22/2025 04/22/25 | Price Changed | $345,000 | -3.9% | $238 / Sq Ft |
| 03/28/2025 03/28/25 | Price Changed | $359,000 | -1.6% | $248 / Sq Ft |
| 03/21/2025 03/21/25 | For Sale | $365,000 | -- | $252 / Sq Ft |
Deed History
| Date | Type | Sale Price | Title Company |
|---|---|---|---|
| Interfamily Deed Transfer | -- | -- |
Similar Homes in Redding, CA
Source: Shasta Association of REALTORS®
MLS Number: 25-1116
APN: 102-240-022-000
- 505 Monet Walk
- 2005 Lazare Path
- 2190 Renoir Path
- 2266 Washington Ave
- 1825 Verda St
- 2296 Washington Ave
- 875 South St
- 745 Gold St
- 155 Village Dr
- 2216 Garden Ave
- 1604 Garden Ave
- 2005 East St
- 1959 Bechelli Ln
- 11578 Market St
- 0 California St Unit 24-4950
- 391 Smile Place
- 2571 Russell St
- 2640 Sharon Ave
- 1000 East St
- 11 Tanglewood Ln
