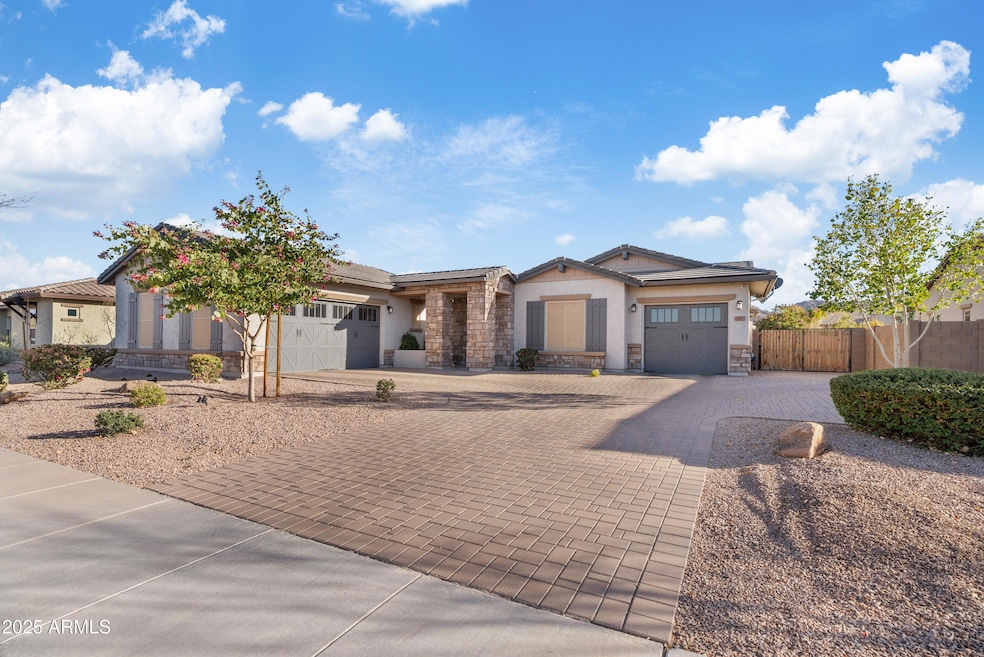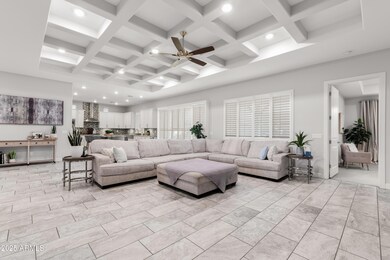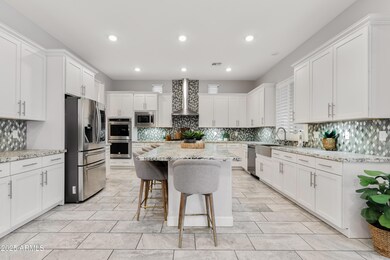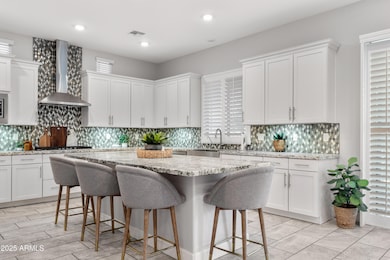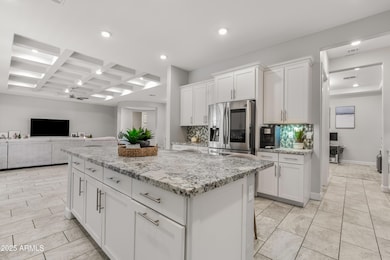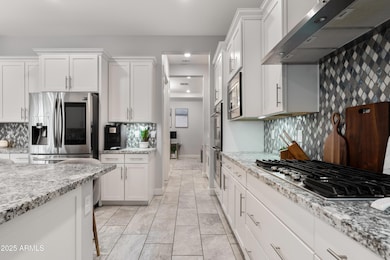
20981 E Watford Dr Queen Creek, AZ 85142
Estimated payment $5,436/month
Highlights
- RV Gated
- Outdoor Fireplace
- Double Pane Windows
- Newell Barney Middle School Rated A
- Eat-In Kitchen
- Dual Vanity Sinks in Primary Bathroom
About This Home
Welcome to this stunning 3-bedroom, 3.5-bathroom home located in the highly sought-after Bellero Estates community in Queen Creek, offering the perfect blend of luxury, comfort, and convenience. As you enter, you're welcomed by a spacious courtyard, providing a private and charming entrance to the home. Inside, the open-concept floor plan features a large living room with coffered ceilings and plantation shutters, creating an inviting and sophisticated atmosphere, enhanced by large windows that fill the space with natural light. The gourmet kitchen is a chef's dream, showcasing beautiful tile backsplash, under-cabinet lighting, stainless steel appliances, granite countertops, spacious walk-in pantry, and a large island perfect for meal prep or casual dining. The master suite is a private retreat, featuring a generous walk-in closet and an ensuite bath with two individual vanities, a soaking tub, and a walk-in shower. The master suite also boasts a door providing direct access to the backyard, offering a perfect spot to enjoy the outdoors right from your bedroom. The spacious 3-car garage, provides ample room for vehicles and storage. The expansive driveway gives additional parking for guests ensuring convenience. You can also easily access the backyard through two RV gates, providing plenty of room for all your outdoor equipment. Step outside to the backyard, where you'll find a built-in BBQ, a cozy fireplace, and lush artificial turf, offering a low-maintenance, green space perfect for outdoor activities and relaxation. Whether you're hosting gatherings or enjoying a quiet evening, this backyard provides the ideal setting for all your outdoor needs.Don't miss your chance to own this extraordinary property that embodies luxury, comfort, and a vibrant lifestyle in the heart of Queen Creek.
Open House Schedule
-
Saturday, April 26, 202511:00 am to 2:00 pm4/26/2025 11:00:00 AM +00:004/26/2025 2:00:00 PM +00:00Add to Calendar
Home Details
Home Type
- Single Family
Est. Annual Taxes
- $3,518
Year Built
- Built in 2020
Lot Details
- 0.29 Acre Lot
- Block Wall Fence
- Artificial Turf
- Front and Back Yard Sprinklers
- Sprinklers on Timer
HOA Fees
- $175 Monthly HOA Fees
Parking
- 3 Car Garage
- RV Gated
Home Design
- Designed by Felten Group Architects
- Wood Frame Construction
- Tile Roof
- Stone Exterior Construction
- Stucco
Interior Spaces
- 3,232 Sq Ft Home
- 1-Story Property
- Ceiling height of 9 feet or more
- Ceiling Fan
- Fireplace
- Double Pane Windows
- Security System Owned
- Washer and Dryer Hookup
Kitchen
- Eat-In Kitchen
- Gas Cooktop
- Built-In Microwave
- Kitchen Island
Flooring
- Carpet
- Tile
Bedrooms and Bathrooms
- 3 Bedrooms
- Primary Bathroom is a Full Bathroom
- 3.5 Bathrooms
- Dual Vanity Sinks in Primary Bathroom
- Bathtub With Separate Shower Stall
Accessible Home Design
- No Interior Steps
Outdoor Features
- Outdoor Fireplace
- Built-In Barbecue
Schools
- Schnepf Elementary School
- Newell Barney College Preparatory Middle School
- Crismon High School
Utilities
- Cooling Available
- Heating System Uses Natural Gas
- High Speed Internet
- Cable TV Available
Listing and Financial Details
- Tax Lot 54
- Assessor Parcel Number 314-07-750
Community Details
Overview
- Association fees include ground maintenance
- Bellero Estates Association, Phone Number (602) 437-4777
- Built by Elliot Homes
- Bellero Subdivision, Cardona Floorplan
Recreation
- Community Playground
- Bike Trail
Map
Home Values in the Area
Average Home Value in this Area
Tax History
| Year | Tax Paid | Tax Assessment Tax Assessment Total Assessment is a certain percentage of the fair market value that is determined by local assessors to be the total taxable value of land and additions on the property. | Land | Improvement |
|---|---|---|---|---|
| 2025 | $3,518 | $37,219 | -- | -- |
| 2024 | $3,567 | $35,447 | -- | -- |
| 2023 | $3,567 | $63,330 | $12,660 | $50,670 |
| 2022 | $3,650 | $47,950 | $9,590 | $38,360 |
| 2021 | $3,613 | $45,030 | $9,000 | $36,030 |
| 2020 | $240 | $10,035 | $10,035 | $0 |
| 2019 | $249 | $4,845 | $4,845 | $0 |
| 2018 | $236 | $4,470 | $4,470 | $0 |
| 2017 | $208 | $2,175 | $2,175 | $0 |
Property History
| Date | Event | Price | Change | Sq Ft Price |
|---|---|---|---|---|
| 02/27/2025 02/27/25 | For Sale | $890,000 | -- | $275 / Sq Ft |
Deed History
| Date | Type | Sale Price | Title Company |
|---|---|---|---|
| Interfamily Deed Transfer | -- | Stewart Ttl & Tr Of Phoenix | |
| Special Warranty Deed | $575,440 | Stewart Ttl & Tr Of Phoenix | |
| Special Warranty Deed | -- | Stewart Ttl & Tr Of Phoenix |
Mortgage History
| Date | Status | Loan Amount | Loan Type |
|---|---|---|---|
| Open | $460,352 | New Conventional |
Similar Homes in the area
Source: Arizona Regional Multiple Listing Service (ARMLS)
MLS Number: 6827035
APN: 314-07-750
- 21029 E Aquarius Way
- 00 E Watford Dr
- 21036 E Stacey Rd
- 20961 E Stacey Rd
- 20918 E Orchard Ln
- 20811 E Excelsior Ave
- 21151 E Mewes Rd
- 5586 W Rock Ct
- 21250 E Stacey Rd Unit 109
- 35662 N Creekside Ln
- 21391 E Orchard Ln
- 20689 E Pummelos Rd
- 21121 E Marsh Rd
- 20647 E Pummelos Rd
- 20605 E Pummelos Rd
- 0 Ellsworth -- Unit 24
- 21470 E Orchard Ln
- 21442 E Excelsior Ave
- 20698 E Marsh Rd
- 5178 W Encanto Paseo Dr
