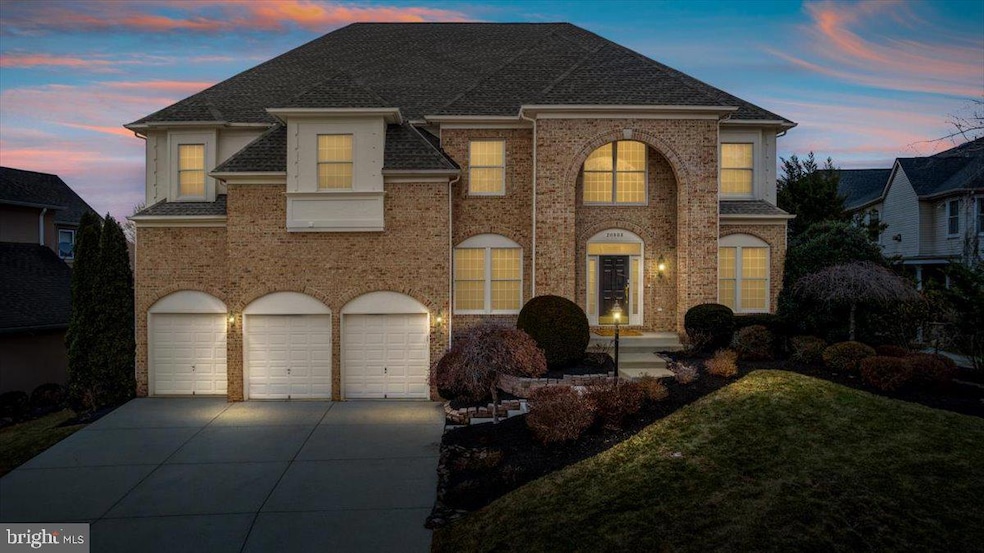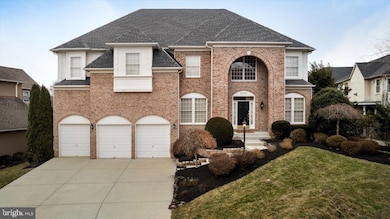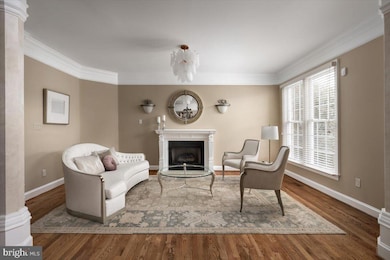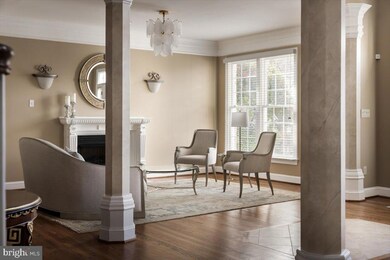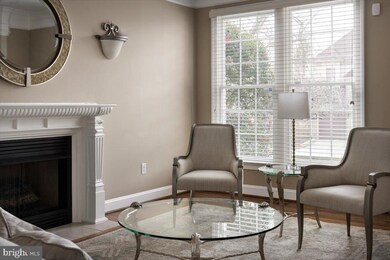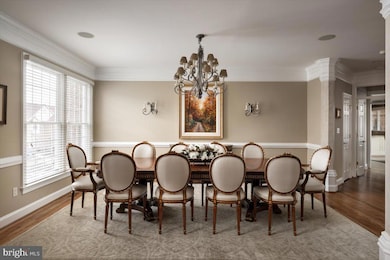
20988 Nightshade Place Ashburn, VA 20147
Highlights
- Colonial Architecture
- 4 Fireplaces
- Great Room
- Cedar Lane Elementary School Rated A
- Furnished
- Mud Room
About This Home
As of April 2025Accepting BACKUP OFFERS! Welcome to this meticulously maintained, move-in ready custom home , offering the perfect blend of elegance and comfort in the highly sought-after Ashburn Farm neighborhood. Situated on a beautifully landscaped .21-acre lot, this home boasts over 6,900 square feet of luxurious living space across three fully finished levels.
Key features include:
- Expansive open floor plan with spacious ceilings, rich hardwood floors, and custom moldings.
- Chef's Dream Kitchen featuring Viking & Sub-Zero appliances, granite island & countertops
- Luxurious Primary Suite upstairs with hardwood floors
- Finished Basement with a home theater, bar, workout room, and in-law/nanny suite
- Four Gas Fireplaces and abundant natural light throughout
- Home Office for work-from-home convenience
- Three-Car Garage with poly flooring & loft storage
- Outdoor Living at Its Best: Screened-in porch and open back deck, all Trex decking
- Whole-Home Audio System, CAT5 Wiring, and Alarm System
- In-Ground Sprinkler System for easy lawn maintenance
Prime Location & Community Amenities include:
Minutes from Metro, W&OD Trail, One Loudoun, and Greenway access
Zoned for top-rated Stone Bridge High School
HOA amenities include pools, trails, and tennis courts
This exceptional home is truly a rare find, offering timeless craftsmanship, modern conveniences, and an unbeatable location. Don't miss this opportunity to own a custom masterpiece in Ashburn Farm!
Home Details
Home Type
- Single Family
Est. Annual Taxes
- $10,777
Year Built
- Built in 2000
Lot Details
- 9,148 Sq Ft Lot
- Property is zoned PDH4
HOA Fees
- $93 Monthly HOA Fees
Parking
- 3 Car Attached Garage
- Parking Storage or Cabinetry
Home Design
- Colonial Architecture
- Brick Exterior Construction
- Shingle Roof
- Concrete Perimeter Foundation
Interior Spaces
- Property has 3 Levels
- Furnished
- 4 Fireplaces
- Mud Room
- Entrance Foyer
- Great Room
- Sitting Room
- Dining Room
- Den
- Home Gym
- Laundry Room
- Finished Basement
Bedrooms and Bathrooms
- En-Suite Primary Bedroom
Eco-Friendly Details
- ENERGY STAR Qualified Equipment
Schools
- Cedar Lane Elementary School
- Trailside Middle School
- Stone Bridge High School
Utilities
- Forced Air Heating System
- Electric Water Heater
Listing and Financial Details
- Assessor Parcel Number 117209157000
Community Details
Overview
- Ashburn Farm Subdivision
Recreation
- Community Pool
Map
Home Values in the Area
Average Home Value in this Area
Property History
| Date | Event | Price | Change | Sq Ft Price |
|---|---|---|---|---|
| 04/09/2025 04/09/25 | Sold | $1,425,000 | +1.8% | $214 / Sq Ft |
| 02/21/2025 02/21/25 | For Sale | $1,400,000 | +28.5% | $210 / Sq Ft |
| 12/08/2020 12/08/20 | Sold | $1,089,900 | 0.0% | $157 / Sq Ft |
| 10/21/2020 10/21/20 | Pending | -- | -- | -- |
| 10/14/2020 10/14/20 | Off Market | $1,089,900 | -- | -- |
| 10/14/2020 10/14/20 | For Sale | $1,089,900 | -- | $157 / Sq Ft |
Tax History
| Year | Tax Paid | Tax Assessment Tax Assessment Total Assessment is a certain percentage of the fair market value that is determined by local assessors to be the total taxable value of land and additions on the property. | Land | Improvement |
|---|---|---|---|---|
| 2024 | $10,778 | $1,245,960 | $299,600 | $946,360 |
| 2023 | $9,604 | $1,097,570 | $299,600 | $797,970 |
| 2022 | $9,133 | $1,026,200 | $269,600 | $756,600 |
| 2021 | $9,366 | $955,690 | $239,600 | $716,090 |
| 2020 | $8,816 | $851,770 | $198,800 | $652,970 |
| 2019 | $8,853 | $847,150 | $198,800 | $648,350 |
| 2018 | $8,757 | $807,100 | $178,800 | $628,300 |
| 2017 | $8,761 | $778,730 | $178,800 | $599,930 |
| 2016 | $8,924 | $779,430 | $0 | $0 |
| 2015 | $9,110 | $613,810 | $0 | $613,810 |
| 2014 | $9,246 | $621,680 | $0 | $621,680 |
Mortgage History
| Date | Status | Loan Amount | Loan Type |
|---|---|---|---|
| Open | $1,425,000 | New Conventional | |
| Previous Owner | $980,910 | Purchase Money Mortgage | |
| Previous Owner | $489,700 | No Value Available |
Deed History
| Date | Type | Sale Price | Title Company |
|---|---|---|---|
| Deed | $1,425,000 | Ratified Title | |
| Warranty Deed | $1,089,900 | Ekko Title | |
| Deed | $653,680 | -- |
Similar Homes in Ashburn, VA
Source: Bright MLS
MLS Number: VALO2088960
APN: 117-20-9157
- 43584 Blacksmith Square
- 21133 Stonecrop Place
- 43769 Timberbrooke Place
- 43477 Blacksmith Square
- 20960 Timber Ridge Terrace Unit 301
- 20979 Timber Ridge Terrace Unit 104
- 20957 Timber Ridge Terrace Unit 302
- 21224 Sweet Grass Way
- 21178 Winding Brook Square
- 21019 Timber Ridge Terrace Unit 102
- 43420 Postrail Square
- 21174 Wildflower Square
- 43408 Livery Square
- 20925 Rubles Mill Ct
- 20910 Pioneer Ridge Terrace
- 21074 Cornerpost Square
- 20713 Ashburn Valley Ct
- 21019 Strawrick Terrace
- 20746 Wellers Corner Square
- 43948 Bruceton Mills Cir
