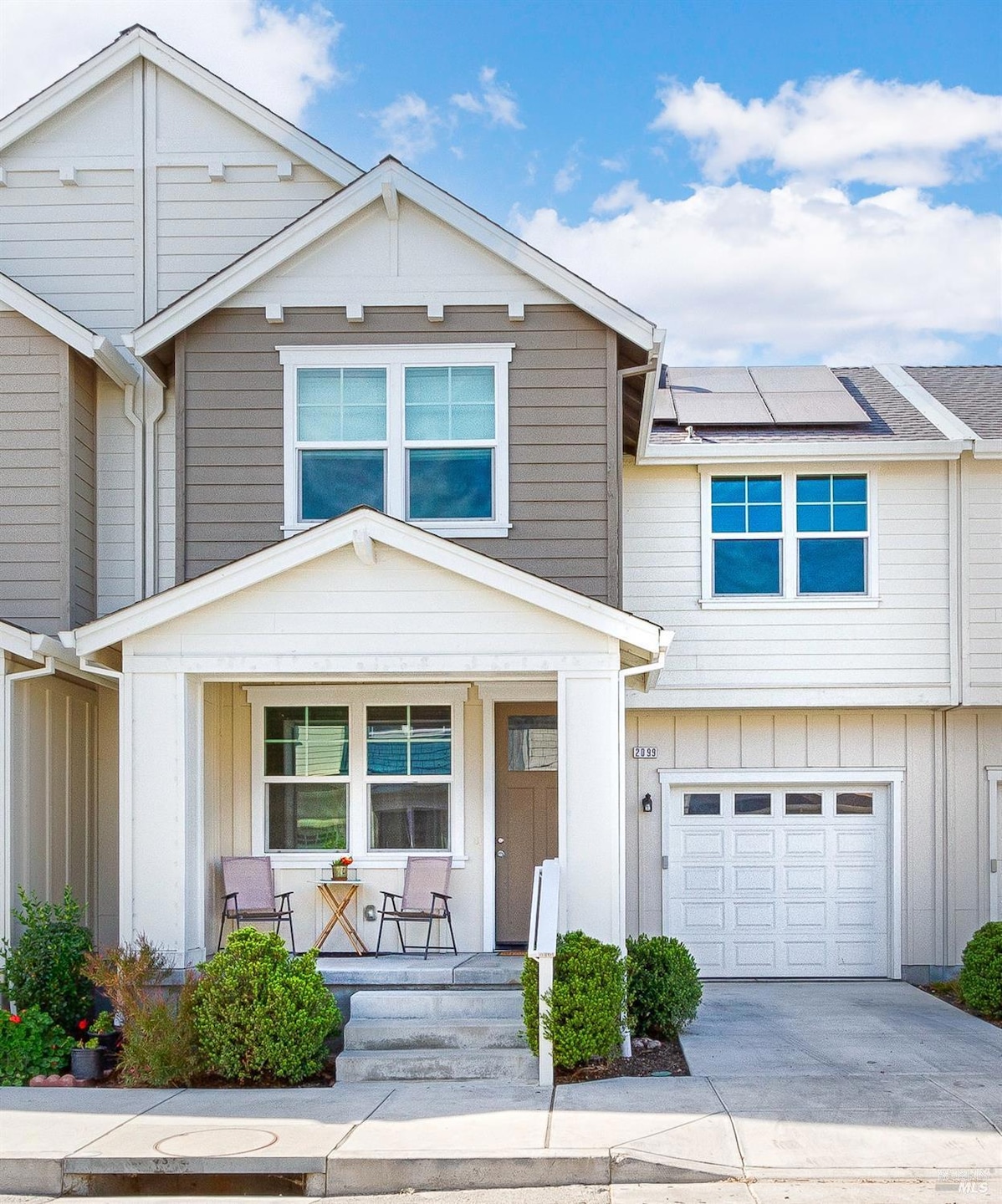
2099 Melia Dr Santa Rosa, CA 95407
Roseland NeighborhoodHighlights
- Solar Power System
- 1 Car Attached Garage
- Park
- Family Room Off Kitchen
- Living Room
- Tankless Water Heater
About This Home
As of March 2025Desirable newer home with 3 bedrooms and 2.5 bathrooms in Southwest Santa Rosa. Highly sought after floor plan which offers a kitchen with island, stainless steel appliances/gas range stove, double sink vanity in master bathroom, tankless water heater, window coverings, AC prepped, spacious bedrooms and a fenced in back yard. The home is NOT attached and has an oversized attached 1 care garage. The subdivision is tucked away on 11 acres with 3 future parks. Close to shopping, public transportation and HWY 101.
Home Details
Home Type
- Single Family
Est. Annual Taxes
- $7,108
Year Built
- Built in 2021
Lot Details
- 1,673 Sq Ft Lot
- Wood Fence
- Back Yard Fenced
- Landscaped
- Front Yard Sprinklers
HOA Fees
- $149 Monthly HOA Fees
Parking
- 1 Car Attached Garage
- Tandem Garage
- Garage Door Opener
Home Design
- Composition Roof
Interior Spaces
- 1,293 Sq Ft Home
- 2-Story Property
- Family Room Off Kitchen
- Living Room
Kitchen
- Free-Standing Gas Oven
- Self-Cleaning Oven
- Free-Standing Gas Range
- Range Hood
- Microwave
- Ice Maker
- Dishwasher
- Kitchen Island
- Disposal
Flooring
- Carpet
- Vinyl
Bedrooms and Bathrooms
- 3 Bedrooms
- Bathroom on Main Level
- Dual Sinks
- Low Flow Toliet
- Low Flow Shower
Laundry
- Laundry in Garage
- Washer and Dryer Hookup
Home Security
- Carbon Monoxide Detectors
- Fire and Smoke Detector
Eco-Friendly Details
- Solar Power System
Utilities
- Central Heating
- Tankless Water Heater
- Gas Water Heater
- Internet Available
- Cable TV Available
Listing and Financial Details
- Assessor Parcel Number 043-410-043-000
Community Details
Overview
- Association fees include common areas, insurance, ground maintenance, management, roof
- Eb Community Managers Inc Association, Phone Number (707) 806-5400
- Paseo Vista Subdivision
- Planned Unit Development
Recreation
- Park
Map
Home Values in the Area
Average Home Value in this Area
Property History
| Date | Event | Price | Change | Sq Ft Price |
|---|---|---|---|---|
| 03/05/2025 03/05/25 | Sold | $556,000 | +1.1% | $430 / Sq Ft |
| 02/27/2025 02/27/25 | Pending | -- | -- | -- |
| 02/11/2025 02/11/25 | Price Changed | $550,000 | -1.6% | $425 / Sq Ft |
| 12/23/2024 12/23/24 | Price Changed | $559,000 | -0.9% | $432 / Sq Ft |
| 12/03/2024 12/03/24 | Price Changed | $564,000 | -0.9% | $436 / Sq Ft |
| 10/28/2024 10/28/24 | For Sale | $569,000 | +15.8% | $440 / Sq Ft |
| 10/15/2021 10/15/21 | Sold | $491,500 | 0.0% | $381 / Sq Ft |
| 10/15/2021 10/15/21 | Pending | -- | -- | -- |
| 10/15/2021 10/15/21 | For Sale | $491,500 | -- | $381 / Sq Ft |
Tax History
| Year | Tax Paid | Tax Assessment Tax Assessment Total Assessment is a certain percentage of the fair market value that is determined by local assessors to be the total taxable value of land and additions on the property. | Land | Improvement |
|---|---|---|---|---|
| 2023 | $7,108 | $501,330 | $188,700 | $312,630 |
| 2022 | $1,176 | $4,559 | $4,559 | $0 |
| 2021 | $1,147 | $4,470 | $4,470 | $0 |
| 2020 | $1,154 | $4,425 | $4,425 | $0 |
| 2019 | $1,165 | $4,339 | $4,339 | $0 |
| 2018 | $1,136 | $0 | $0 | $0 |
Mortgage History
| Date | Status | Loan Amount | Loan Type |
|---|---|---|---|
| Open | $35,000 | No Value Available | |
| Open | $530,117 | FHA | |
| Previous Owner | $393,200 | New Conventional | |
| Previous Owner | $100,000 | Commercial | |
| Previous Owner | $5,750,000 | Unknown |
Deed History
| Date | Type | Sale Price | Title Company |
|---|---|---|---|
| Grant Deed | $556,000 | Fidelity National Title Compan | |
| Grant Deed | $491,822 | Fidelity National Title Co |
Similar Homes in Santa Rosa, CA
Source: Bay Area Real Estate Information Services (BAREIS)
MLS Number: 324084492
APN: 043-410-043
- 1986 Las Ventanas Dr
- 454 Pedrigal Place
- 452 Pedrigal Place
- 2115 Whitewood Dr
- 2121 Dutton Ave
- 2585 Kenton Ct
- 487 Hearn Ave
- 2154 Corby Ave
- 2250 West Ave
- 1656 Dutton Ave
- 1660 Dutton Ave
- 1911 Corby Ave
- 1460 Funston Dr
- 0 West Ave Unit 325019616
- 116 Coachman Ln Unit 27
- 2323 Calico Ln
- 2306 Squire Ln
- 2303 Squire Ln Unit 54
- 225 Burt St Unit 7
- 275 Ricardo Ave
