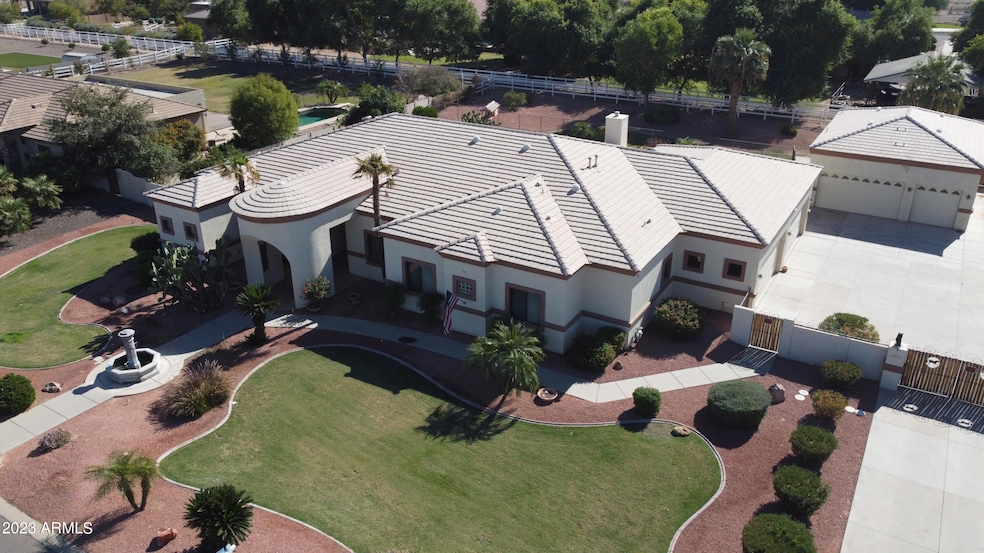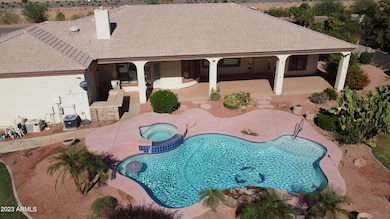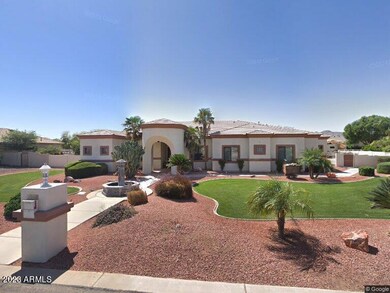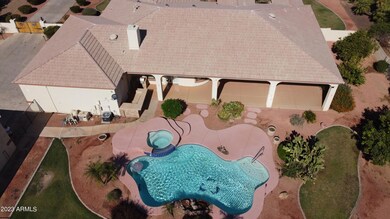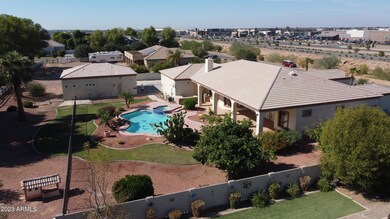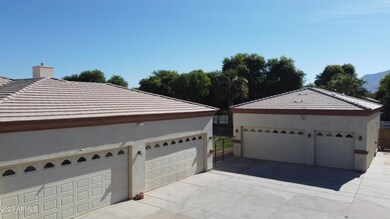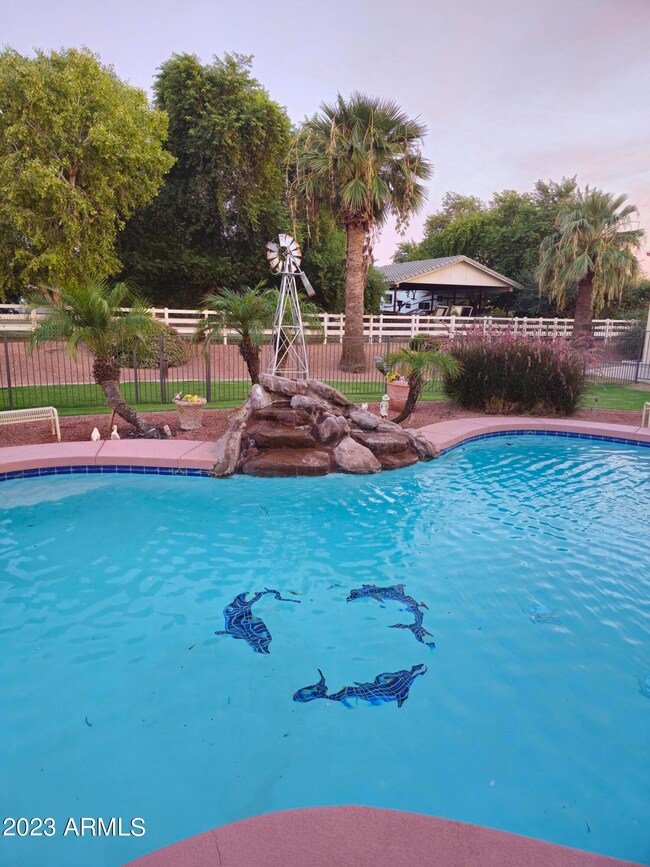
20993 E Marsh Rd Queen Creek, AZ 85142
Highlights
- Equestrian Center
- Heated Spa
- RV Parking in Community
- Newell Barney Middle School Rated A
- RV Garage
- Gated Parking
About This Home
As of February 2025Owner Financing possible see documents tab. Designer electric gate greets you as you enter your resort. Professionally designed heated pool/spa/waterfall.
Do you have toys? We have the space for it. 11 car garage parking. Park your RV, make it a guest house with all hookups. Have less toys? Detached garage is ready to be converted into a casita/guest house. Shop has full bathroom.
15' coffered ceilings throughout house. Custom built. 2'' x 6'' construction. 8' interior doors, granite/travertine, 2 head glass block snail shower, built in vacuum, surround sound, stainless appliances, fireplace, BBQ and more see amenities list attached. House lets you live in Scottsdale luxury at a Queen Creek price. Great short term vaction rental or assited living.
Last Agent to Sell the Property
Citiea Brokerage Phone: 4808703119 License #SA581695000
Home Details
Home Type
- Single Family
Est. Annual Taxes
- $5,680
Year Built
- Built in 2003
Lot Details
- 0.82 Acre Lot
- Wrought Iron Fence
- Block Wall Fence
- Front and Back Yard Sprinklers
- Sprinklers on Timer
- Private Yard
- Grass Covered Lot
HOA Fees
- $58 Monthly HOA Fees
Parking
- 11 Car Garage
- 16 Open Parking Spaces
- Garage ceiling height seven feet or more
- Common or Shared Parking
- Side or Rear Entrance to Parking
- Tandem Parking
- Garage Door Opener
- Gated Parking
- RV Garage
- Golf Cart Garage
Home Design
- Contemporary Architecture
- Wood Frame Construction
- Tile Roof
- Concrete Roof
- Stucco
Interior Spaces
- 3,125 Sq Ft Home
- 1-Story Property
- Central Vacuum
- Vaulted Ceiling
- Ceiling Fan
- Gas Fireplace
- Double Pane Windows
- Tile Flooring
- Mountain Views
- Security System Leased
Kitchen
- Eat-In Kitchen
- Gas Cooktop
- Built-In Microwave
- Kitchen Island
- Granite Countertops
Bedrooms and Bathrooms
- 5 Bedrooms
- Primary Bathroom is a Full Bathroom
- 3 Bathrooms
- Dual Vanity Sinks in Primary Bathroom
- Hydromassage or Jetted Bathtub
- Bathtub With Separate Shower Stall
Accessible Home Design
- No Interior Steps
Pool
- Heated Spa
- Play Pool
- Fence Around Pool
Outdoor Features
- Covered patio or porch
- Built-In Barbecue
- Playground
Schools
- John Jacobs Elementary School
- Newell Barney Middle School
- Queen Creek High School
Horse Facilities and Amenities
- Equestrian Center
- Horses Allowed On Property
- Tack Room
Utilities
- Refrigerated Cooling System
- Heating Available
- Water Softener
- Septic Tank
- High Speed Internet
- Cable TV Available
Listing and Financial Details
- Tax Lot 57
- Assessor Parcel Number 304-91-387
Community Details
Overview
- Association fees include ground maintenance
- Vision Association, Phone Number (480) 759-4945
- Built by Stalwart Builders
- Orchard Ranchettes 2 Phase B Subdivision
- RV Parking in Community
Recreation
- Horse Trails
- Bike Trail
Map
Home Values in the Area
Average Home Value in this Area
Property History
| Date | Event | Price | Change | Sq Ft Price |
|---|---|---|---|---|
| 02/24/2025 02/24/25 | Sold | $910,000 | +1.1% | $291 / Sq Ft |
| 12/21/2024 12/21/24 | Price Changed | $900,000 | 0.0% | $288 / Sq Ft |
| 11/20/2024 11/20/24 | Price Changed | $900,000 | 0.0% | $288 / Sq Ft |
| 09/27/2024 09/27/24 | Pending | -- | -- | -- |
| 09/27/2024 09/27/24 | Price Changed | $900,000 | -35.7% | $288 / Sq Ft |
| 07/12/2024 07/12/24 | Price Changed | $1,400,000 | +16.7% | $448 / Sq Ft |
| 06/20/2024 06/20/24 | Price Changed | $1,199,995 | -14.3% | $384 / Sq Ft |
| 12/28/2023 12/28/23 | Price Changed | $1,399,995 | 0.0% | $448 / Sq Ft |
| 12/13/2023 12/13/23 | Price Changed | $1,399,999 | 0.0% | $448 / Sq Ft |
| 11/20/2023 11/20/23 | For Sale | $1,400,000 | -- | $448 / Sq Ft |
Tax History
| Year | Tax Paid | Tax Assessment Tax Assessment Total Assessment is a certain percentage of the fair market value that is determined by local assessors to be the total taxable value of land and additions on the property. | Land | Improvement |
|---|---|---|---|---|
| 2025 | $5,561 | $58,003 | -- | -- |
| 2024 | $5,680 | $55,241 | -- | -- |
| 2023 | $5,680 | $79,910 | $15,980 | $63,930 |
| 2022 | $5,492 | $60,230 | $12,040 | $48,190 |
| 2021 | $5,565 | $55,520 | $11,100 | $44,420 |
| 2020 | $5,385 | $51,310 | $10,260 | $41,050 |
| 2019 | $5,216 | $49,570 | $9,910 | $39,660 |
| 2018 | $5,154 | $45,560 | $9,110 | $36,450 |
| 2017 | $5,250 | $42,350 | $8,470 | $33,880 |
| 2016 | $4,661 | $42,970 | $8,590 | $34,380 |
| 2015 | $4,385 | $42,970 | $8,590 | $34,380 |
Mortgage History
| Date | Status | Loan Amount | Loan Type |
|---|---|---|---|
| Previous Owner | $95,000 | Credit Line Revolving | |
| Previous Owner | $548,250 | New Conventional | |
| Previous Owner | $412,500 | New Conventional | |
| Previous Owner | $300,000 | Stand Alone Refi Refinance Of Original Loan | |
| Previous Owner | $325,000 | Purchase Money Mortgage | |
| Previous Owner | $114,800 | Credit Line Revolving | |
| Previous Owner | $320,000 | Purchase Money Mortgage | |
| Previous Owner | $284,905 | New Conventional |
Deed History
| Date | Type | Sale Price | Title Company |
|---|---|---|---|
| Warranty Deed | $900,000 | Wfg National Title Insurance C | |
| Rerecorded Deed | -- | None Available | |
| Special Warranty Deed | -- | None Available | |
| Affidavit Of Death Of Joint Tenant | -- | None Available | |
| Warranty Deed | -- | First American Title | |
| Warranty Deed | -- | American Heritage Title Agen | |
| Warranty Deed | $625,000 | American Heritage Title Agen | |
| Interfamily Deed Transfer | -- | -- | |
| Interfamily Deed Transfer | -- | Lawyers Title Of Arizona Inc | |
| Warranty Deed | $400,000 | Lawyers Title Of Arizona Inc | |
| Special Warranty Deed | $69,900 | Lawyers Title Of Arizona Inc |
About the Listing Agent

GEOFF NOWLIN Bio, 480-466-3737, nowlin.geoff@gmail.com
Geoff is a licensed AZ Realtor and AZ Home Inspector delivering high quality service to buyer & seller clients throughout Phoenix metro. Geoff started his real estate investing career in 1997 in St. Louis, owning and managing 56 rental doors. Since then, he has personally handled thousands residential and apartment properties for himself and clients. Geoff is a National Real Estate Trainer and 1 on 1 Real Estate Mentor. Geoff
Geoff's Other Listings
Source: Arizona Regional Multiple Listing Service (ARMLS)
MLS Number: 6632613
APN: 304-91-387
- 21121 E Marsh Rd
- 21151 E Mewes Rd
- 20911 E Excelsior Ave
- 20918 E Orchard Ln
- 20811 E Excelsior Ave
- 20698 E Marsh Rd
- 20689 E Pummelos Rd
- 20684 E Natalie Way
- 20647 E Pummelos Rd
- 20605 E Pummelos Rd
- 20628 E Natalie Way
- 21406 E Mewes Rd
- 00 E Watford Dr
- 20981 E Watford Dr
- 20534 E Marsh Rd
- 20664 E Ivy Ln
- 25516 S 205th Way
- 21442 E Excelsior Ave
- 21391 E Orchard Ln
- 20503 E Indiana Ave
