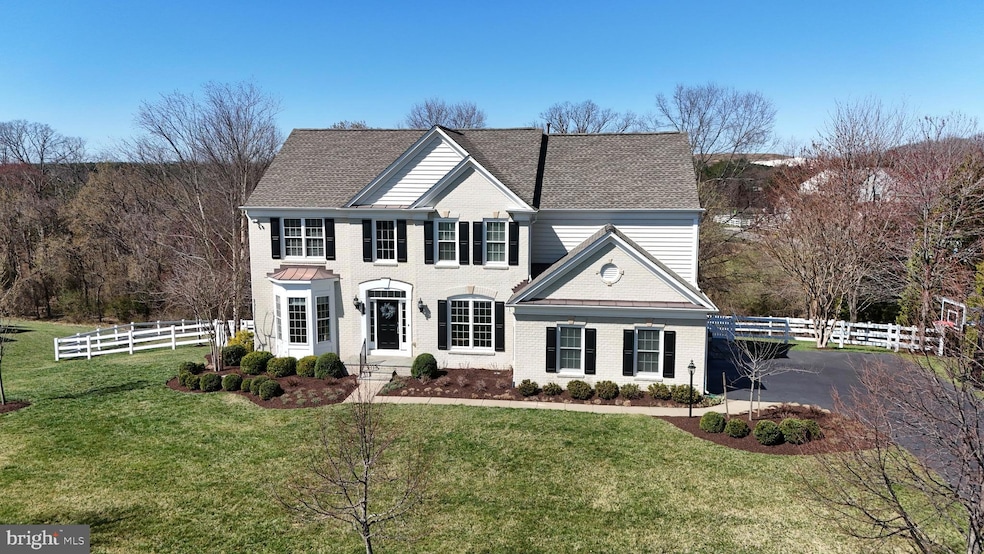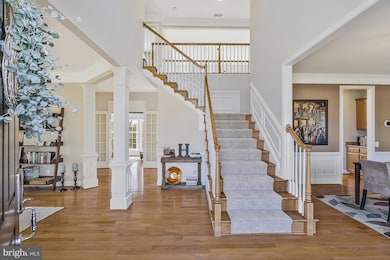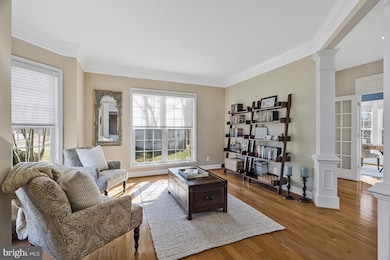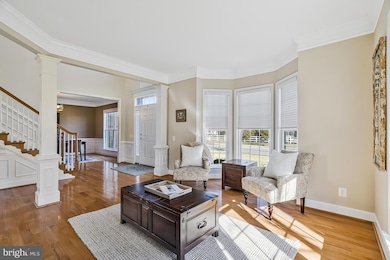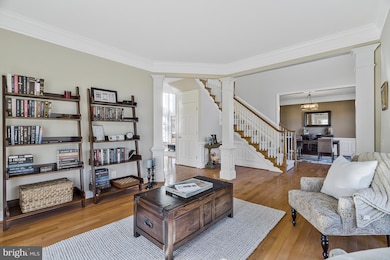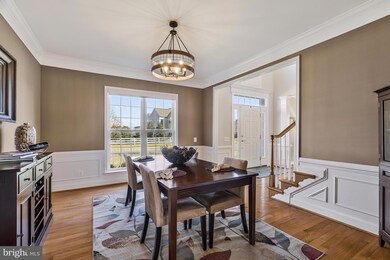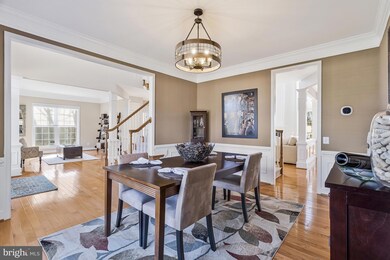
20997 Great Woods Dr Leesburg, VA 20175
Red Cedar NeighborhoodEstimated payment $8,503/month
Highlights
- Gourmet Kitchen
- View of Trees or Woods
- Dual Staircase
- Sycolin Creek Elementary School Rated A-
- Open Floorplan
- 3-minute walk to Highland Creek Park
About This Home
Welcome home to this exceptional 5-bedroom, 4½-bath executive residence situated on a beautifully landscaped and fully fenced premium ¾+ acre lot backing to serene woodlands in the sought-after Red Cedar neighborhood. This stunning property offers over 6,500 square feet of elegant living space across three impeccably finished levels.
Upon entering the main level, you are greeted by gleaming hardwood floors, an open floor plan ideal for entertaining, a sophisticated home office, and an impressive two-story family room featuring a cozy gas fireplace. The gourmet kitchen is a chef’s delight, showcasing high-end stainless steel appliances, including a brand-new GE Monogram refrigerator, abundant cabinetry, and a spacious breakfast area. Step outside from the kitchen onto a custom composite deck leading down to a gorgeous stone patio, enhanced by a charming stone sitting wall and overlooking the expansive, fenced backyard, complete with an 8-zone irrigation system covering both front and back yards.
The upper level offers four generously sized bedrooms, including a luxurious primary suite with vaulted ceilings, a comfortable sitting room, and a fully renovated spa-like bath boasting a frameless glass shower, stylish new vanities, and a spacious walk-in closet with a custom closet system and convenient laundry chute to the main-level laundry room. Two additional bedrooms share a Jack-and-Jill bath, while a fourth bedroom enjoys the privacy of its own en-suite bathroom.
The expansive lower level provides additional living space with a vast recreation room, a fifth bedroom, a full bath, a dedicated workout room, and ample storage.
Recent upgrades include a new roof (2019), water heater (2019), two HVAC units (2022), a furnace (2024), attic spray foam insulation and new carpeting (2023), ensuring comfort and efficiency for years to come.
Discover the lifestyle awaiting you in this magnificent Red Cedar home!
Home Details
Home Type
- Single Family
Est. Annual Taxes
- $9,333
Year Built
- Built in 2008
Lot Details
- 0.79 Acre Lot
- Vinyl Fence
- Back Yard Fenced
- Sprinkler System
- Backs to Trees or Woods
- Property is zoned PDRV
HOA Fees
- $190 Monthly HOA Fees
Parking
- 2 Car Attached Garage
- Side Facing Garage
- Garage Door Opener
Home Design
- Colonial Architecture
- Brick Exterior Construction
- Permanent Foundation
- Architectural Shingle Roof
Interior Spaces
- Property has 3 Levels
- Open Floorplan
- Dual Staircase
- Chair Railings
- Crown Molding
- Wainscoting
- Tray Ceiling
- Cathedral Ceiling
- Fireplace With Glass Doors
- Fireplace Mantel
- Entrance Foyer
- Family Room
- Sitting Room
- Living Room
- Dining Room
- Den
- Game Room
- Storage Room
- Views of Woods
- Fire and Smoke Detector
Kitchen
- Gourmet Kitchen
- Breakfast Room
- Butlers Pantry
- Built-In Oven
- Gas Oven or Range
- Cooktop with Range Hood
- Microwave
- Dishwasher
- Kitchen Island
- Upgraded Countertops
- Disposal
Flooring
- Wood
- Carpet
- Ceramic Tile
Bedrooms and Bathrooms
- En-Suite Primary Bedroom
- En-Suite Bathroom
Laundry
- Laundry Room
- Dryer
- Washer
Basement
- Walk-Out Basement
- Connecting Stairway
- Exterior Basement Entry
Outdoor Features
- Deck
- Patio
Schools
- Sycolin Creek Elementary School
- J. L. Simpson Middle School
- Loudoun County High School
Utilities
- Central Heating and Cooling System
- Natural Gas Water Heater
Listing and Financial Details
- Tax Lot 96
- Assessor Parcel Number 238359372000
Community Details
Overview
- Association fees include common area maintenance, pool(s), snow removal, trash
- Red Cedar HOA
- Built by PULTE
- Red Cedar Subdivision, Westford Floorplan
- Pulte Community
Amenities
- Picnic Area
- Common Area
Recreation
- Community Playground
- Community Pool
Map
Home Values in the Area
Average Home Value in this Area
Tax History
| Year | Tax Paid | Tax Assessment Tax Assessment Total Assessment is a certain percentage of the fair market value that is determined by local assessors to be the total taxable value of land and additions on the property. | Land | Improvement |
|---|---|---|---|---|
| 2024 | $9,334 | $1,079,020 | $382,900 | $696,120 |
| 2023 | $9,332 | $1,066,570 | $382,900 | $683,670 |
| 2022 | $8,221 | $923,720 | $277,900 | $645,820 |
| 2021 | $7,680 | $783,630 | $262,900 | $520,730 |
| 2020 | $7,627 | $736,880 | $202,900 | $533,980 |
| 2019 | $7,535 | $721,060 | $202,900 | $518,160 |
| 2018 | $7,660 | $706,020 | $182,900 | $523,120 |
| 2017 | $6,978 | $620,240 | $182,900 | $437,340 |
| 2016 | $7,250 | $633,230 | $0 | $0 |
| 2015 | $6,610 | $399,440 | $0 | $399,440 |
| 2014 | $6,974 | $420,910 | $0 | $420,910 |
Property History
| Date | Event | Price | Change | Sq Ft Price |
|---|---|---|---|---|
| 03/28/2025 03/28/25 | For Sale | $1,350,000 | +80.2% | $273 / Sq Ft |
| 02/01/2017 02/01/17 | Sold | $749,000 | 0.0% | $168 / Sq Ft |
| 12/05/2016 12/05/16 | Pending | -- | -- | -- |
| 11/29/2016 11/29/16 | For Sale | $749,000 | 0.0% | $168 / Sq Ft |
| 11/28/2016 11/28/16 | Off Market | $749,000 | -- | -- |
| 11/28/2016 11/28/16 | For Sale | $749,000 | -- | $168 / Sq Ft |
Deed History
| Date | Type | Sale Price | Title Company |
|---|---|---|---|
| Warranty Deed | $749,000 | Rgs Title | |
| Special Warranty Deed | $731,000 | -- |
Mortgage History
| Date | Status | Loan Amount | Loan Type |
|---|---|---|---|
| Open | $150,000 | Credit Line Revolving | |
| Open | $593,000 | Stand Alone Refi Refinance Of Original Loan | |
| Closed | $102,000 | Credit Line Revolving | |
| Closed | $588,000 | New Conventional | |
| Closed | $599,200 | New Conventional | |
| Previous Owner | $60,000 | Credit Line Revolving | |
| Previous Owner | $560,000 | VA | |
| Previous Owner | $582,000 | New Conventional | |
| Previous Owner | $417,000 | New Conventional | |
| Previous Owner | $167,800 | Stand Alone Second |
Similar Homes in Leesburg, VA
Source: Bright MLS
MLS Number: VALO2091876
APN: 238-35-9372
- 20997 Great Woods Dr
- 20735 Red Cedar Dr
- 20899 Mcintosh Place
- 20880 Eckbo Dr
- 20432 Crimson Place
- 20878 Le Notre Place
- 40836 Oak Bucket Ln
- 20409 Crimson Place
- 40495 Banshee Dr
- 0 Stone Fox Ct Unit VALO2092550
- 0 Stone Fox Ct Unit VALO2092544
- 40406 Toucan Way
- 20520 Gleedsville Rd
- 0 Gleedsville Rd Unit VALO2068000
- 22049 Woodwinds Dr
- 42516 Carnforth Ct
- 42600 Hardage Terrace
- 42649 Aden Terrace
- 42649 Hearford Ln
- 41235 Grenata Preserve Place
