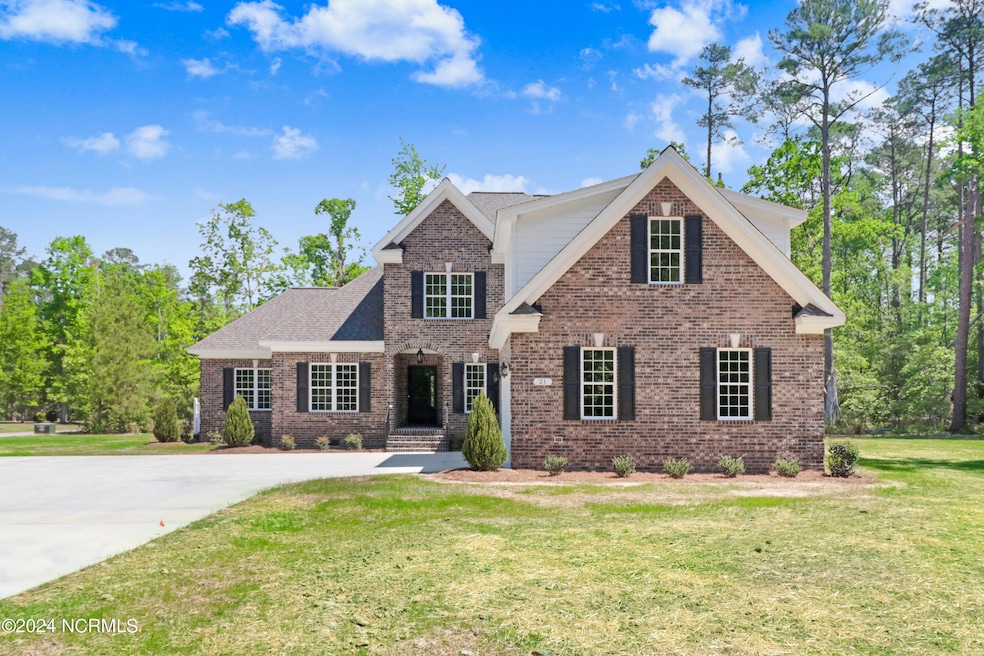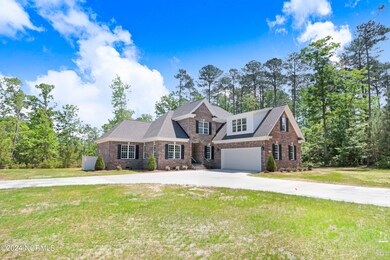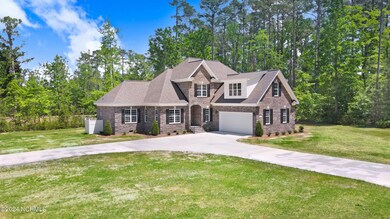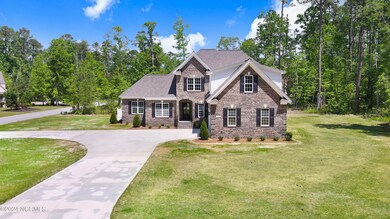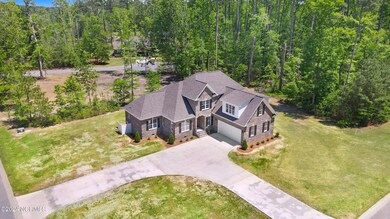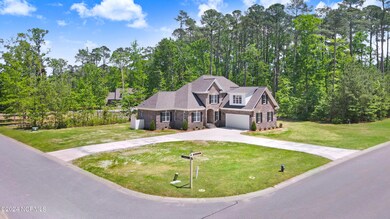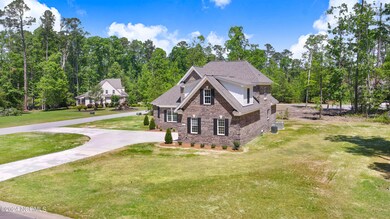
21 Aberdeen Rocky Mount, NC 27804
Highlights
- Golf Course Community
- Indoor Pool
- Wood Flooring
- Fitness Center
- Clubhouse
- Main Floor Primary Bedroom
About This Home
As of September 2024Brand New Home, Four Bedrooms, Three and half baths, Move in ready! Belmont Lake Preserve gives you access to the private club house with an unreal workout facility, indoor heated salt pool, outside salt pool, billiard room, also entertaining space to reserve! Enjoy the beautiful lake for your pleasure.1st floor offers an in law bedroom with it's own private bathroom. Primary bedroom suite also down that is a must see. High level granite and quartz countertops throughout. Beautiful hardwood floors. Upstairs offers two bedrooms with a huge bonus/media room. Circular drive with an oversized attached two car garage and so so much more! Schedule your showing today
Home Details
Home Type
- Single Family
Est. Annual Taxes
- $1,326
Year Built
- Built in 2024
Lot Details
- 0.43 Acre Lot
- Corner Lot
HOA Fees
- $92 Monthly HOA Fees
Home Design
- Brick Exterior Construction
- Wood Frame Construction
- Architectural Shingle Roof
- Stick Built Home
Interior Spaces
- 2,898 Sq Ft Home
- 2-Story Property
- Bookcases
- Ceiling height of 9 feet or more
- Ceiling Fan
- 1 Fireplace
- Thermal Windows
- Mud Room
- Formal Dining Room
- Game Room
- Crawl Space
- Attic Floors
- Fire and Smoke Detector
Kitchen
- Built-In Oven
- Electric Cooktop
- Range Hood
- Built-In Microwave
- Ice Maker
- Dishwasher
- Kitchen Island
Flooring
- Wood
- Carpet
- Tile
Bedrooms and Bathrooms
- 4 Bedrooms
- Primary Bedroom on Main
- Walk-in Shower
Laundry
- Laundry Room
- Washer and Dryer Hookup
Parking
- 2 Car Attached Garage
- Garage Door Opener
- Circular Driveway
Eco-Friendly Details
- Energy-Efficient Doors
Outdoor Features
- Indoor Pool
- Covered patio or porch
Utilities
- Zoned Heating and Cooling System
- Heating System Uses Natural Gas
- Heat Pump System
- Natural Gas Connected
- Electric Water Heater
- Municipal Trash
Listing and Financial Details
- Assessor Parcel Number 385208894755
Community Details
Overview
- Blp/Hrw Association, Phone Number (252) 446-0023
- Belmont Lake Preserve Subdivision
- Maintained Community
Amenities
- Restaurant
- Clubhouse
- Billiard Room
- Meeting Room
- Party Room
Recreation
- Golf Course Community
- Fitness Center
- Community Pool
Security
- Security Lighting
Map
Home Values in the Area
Average Home Value in this Area
Property History
| Date | Event | Price | Change | Sq Ft Price |
|---|---|---|---|---|
| 09/12/2024 09/12/24 | Sold | $585,000 | -1.6% | $202 / Sq Ft |
| 06/29/2024 06/29/24 | Pending | -- | -- | -- |
| 06/20/2024 06/20/24 | Price Changed | $594,700 | -0.8% | $205 / Sq Ft |
| 05/01/2024 05/01/24 | For Sale | $599,700 | -- | $207 / Sq Ft |
Tax History
| Year | Tax Paid | Tax Assessment Tax Assessment Total Assessment is a certain percentage of the fair market value that is determined by local assessors to be the total taxable value of land and additions on the property. | Land | Improvement |
|---|---|---|---|---|
| 2024 | $1,326 | $35,000 | $35,000 | $0 |
| 2023 | $235 | $35,000 | $0 | $0 |
| 2022 | $240 | $35,000 | $35,000 | $0 |
| 2021 | $235 | $35,000 | $35,000 | $0 |
| 2020 | $235 | $35,000 | $35,000 | $0 |
| 2019 | $235 | $35,000 | $35,000 | $0 |
| 2018 | $235 | $35,000 | $0 | $0 |
| 2017 | $235 | $35,000 | $0 | $0 |
| 2015 | $609 | $90,950 | $0 | $0 |
| 2014 | $609 | $90,950 | $0 | $0 |
Mortgage History
| Date | Status | Loan Amount | Loan Type |
|---|---|---|---|
| Open | $497,250 | New Conventional | |
| Previous Owner | $511,884 | New Conventional |
Deed History
| Date | Type | Sale Price | Title Company |
|---|---|---|---|
| Warranty Deed | $585,000 | None Listed On Document | |
| Warranty Deed | $35,000 | None Listed On Document | |
| Warranty Deed | $30,000 | None Listed On Document | |
| Deed | $36,500 | -- | |
| Special Warranty Deed | $1,000,000 | None Available | |
| Trustee Deed | $4,900,000 | None Available |
Similar Homes in the area
Source: Hive MLS
MLS Number: 100442168
APN: 3852-08-89-4755
