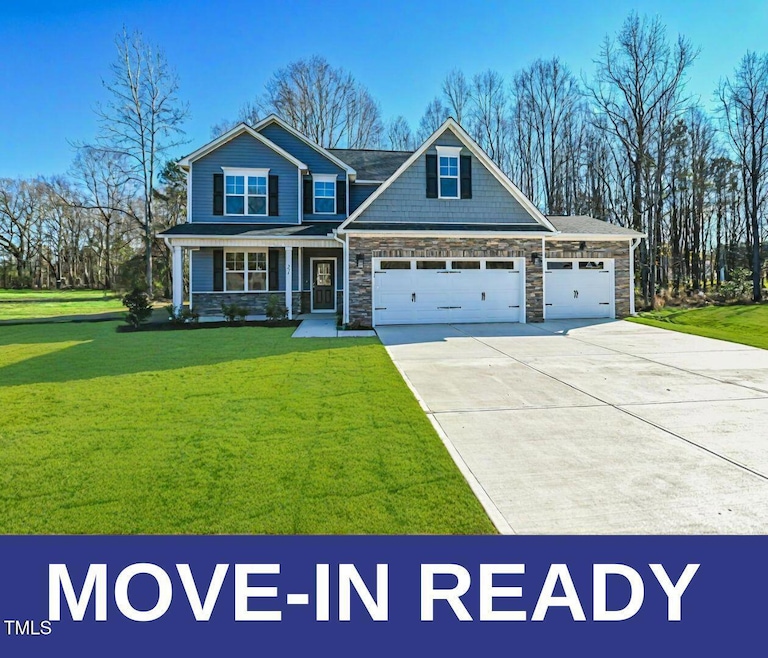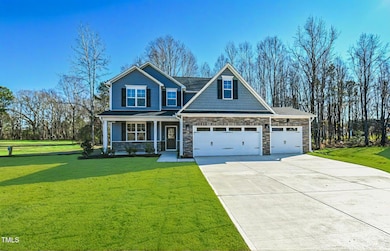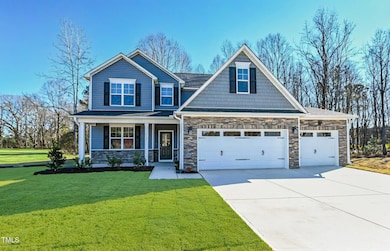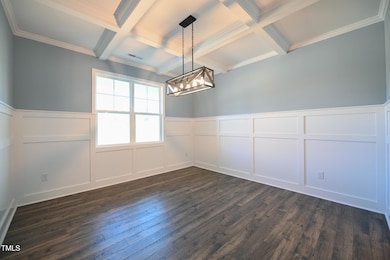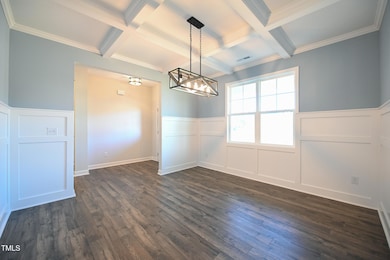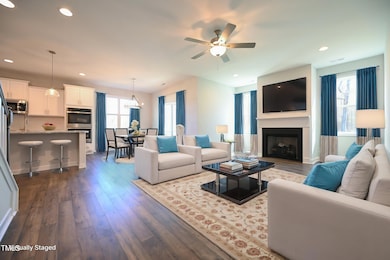
21 Abingdon Farms Dr Selma, NC 27576
O'Neals NeighborhoodEstimated payment $2,702/month
Highlights
- New Construction
- Open Floorplan
- Main Floor Primary Bedroom
- Archer Lodge Middle School Rated A-
- Transitional Architecture
- Bonus Room
About This Home
Move-In Ready! *FLOWERS PLANTATION AREA* Introducing The Clark - a beautifully designed home that combines modern luxury with timeless charm. This spacious floor plan features a three-car garage and a private dining room, perfect for entertaining. The open concept living area boasts a large, inviting space that flows seamlessly into the gourmet kitchen. Here, you'll find double ovens, quartz countertops, and a charming farmhouse sink, making it a chef's dream.The primary suite, located on the main floor, is a true retreat with a stunning accent wall and luxurious finishes. Upstairs, discover two additional bedrooms and a versatile bonus room, complete with walk-in storage. Situated on a large lot, The Clark offers ample outdoor space for relaxation and activities. Experience the perfect blend of comfort and style in your new dream home. The Clark floor plan is a thoughtfully designed home featuring charming stone accents around the front porch, welcoming guest to an impressive three-garage. Step inside to find a formal dining room adorned with elegant wainscoting and a coffered ceiling, creating a sophisticated space for entertaining. The open concept family room flows seamlessly into a spacious kitchen, complete wit an eat-in area, large kitchen island, and granite countertops for a modern polished look. The primary suite is conveniently located on the main floor, offering a private retreat with all the comforts you need. Upstairs, two additional bedrooms provide ample space, accompanied by a large bonus room ideal for a recreation room or a home office, and generous walk-in storage for added convenience. The Clark floor plan blends functional design with stylish touches, creating a home that's as beautiful as it is practical
Co-Listing Agent
Danielle Richardson
eXp Realty, LLC - C License #331916
Open House Schedule
-
Saturday, April 26, 202512:00 to 5:00 pm4/26/2025 12:00:00 PM +00:004/26/2025 5:00:00 PM +00:00Add to Calendar
-
Sunday, April 27, 202512:00 to 5:00 pm4/27/2025 12:00:00 PM +00:004/27/2025 5:00:00 PM +00:00Add to Calendar
Home Details
Home Type
- Single Family
Est. Annual Taxes
- $564
Year Built
- Built in 2024 | New Construction
Lot Details
- 0.88 Acre Lot
HOA Fees
- $33 Monthly HOA Fees
Parking
- 3 Car Attached Garage
Home Design
- Transitional Architecture
- Slab Foundation
- Frame Construction
- Shingle Roof
- Vinyl Siding
Interior Spaces
- 2,451 Sq Ft Home
- 2-Story Property
- Open Floorplan
- Coffered Ceiling
- Smooth Ceilings
- High Ceiling
- Ceiling Fan
- Entrance Foyer
- Family Room with Fireplace
- Breakfast Room
- Bonus Room
- Storage
Kitchen
- Eat-In Kitchen
- Range
- Microwave
- Dishwasher
- Stainless Steel Appliances
- Kitchen Island
- Granite Countertops
Flooring
- Carpet
- Laminate
- Tile
Bedrooms and Bathrooms
- 3 Bedrooms
- Primary Bedroom on Main
- Walk-In Closet
- Bathtub with Shower
Laundry
- Laundry Room
- Laundry on main level
Schools
- Thanksgiving Elementary School
- Archer Lodge Middle School
- Corinth Holder High School
Utilities
- Central Air
- Heat Pump System
- Septic Tank
Community Details
- Association fees include ground maintenance
- Southeastern HOA, Phone Number (910) 493-3707
- Built by JSJ Builders
- Abingdon Subdivision, Clark A Floorplan
Listing and Financial Details
- Assessor Parcel Number 260900-78-7323
Map
Home Values in the Area
Average Home Value in this Area
Property History
| Date | Event | Price | Change | Sq Ft Price |
|---|---|---|---|---|
| 03/01/2025 03/01/25 | Price Changed | $469,900 | -2.0% | $192 / Sq Ft |
| 11/11/2024 11/11/24 | Price Changed | $479,706 | -1.0% | $196 / Sq Ft |
| 10/17/2024 10/17/24 | For Sale | $484,706 | -- | $198 / Sq Ft |
Similar Homes in Selma, NC
Source: Doorify MLS
MLS Number: 10058759
- 21 Abingdon Farms Dr
- 76 Abingdon Farms Dr
- 138 Abingdon Farms Dr
- 236 Abingdon Farms Dr
- 24 Kaki Ct
- 220 Jordan Narron Rd
- 945 Lynch Rd
- 59 Peduncle St
- 9947 N Carolina 96
- 955 Lynch Rd
- 27 Batten Hill Ln
- 142 Batten Hill Ln
- 399 W Amber Oak Dr Unit 52
- 367 W Amber Oak Dr Unit 53
- 16 Monarch Trail
- 251 Olde Place
- 63 Tally Ho Dr
- 74 Alex Farm Ct
- 74 Alex Farm Ct Unit Lot 22
- 69 Alex Farm Ct
