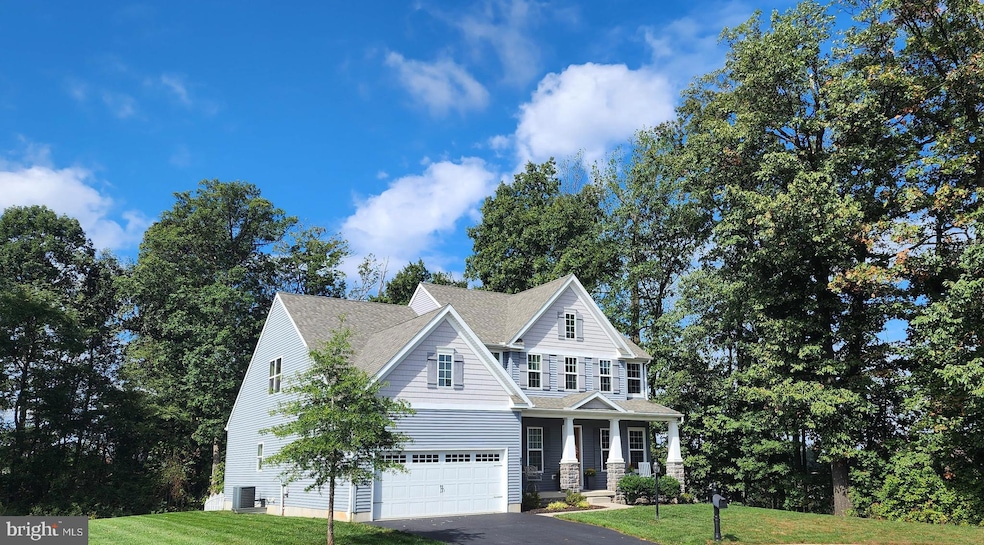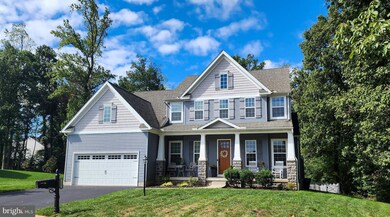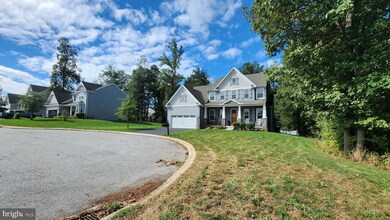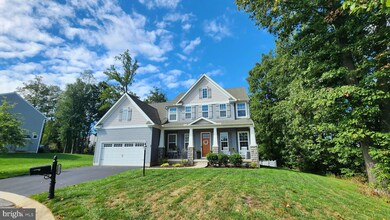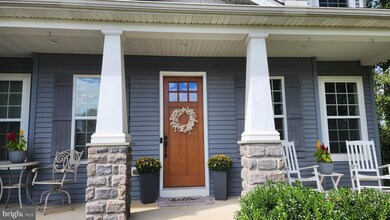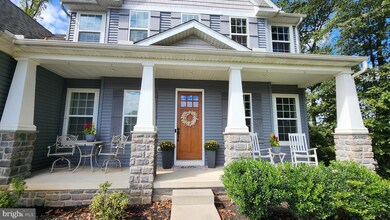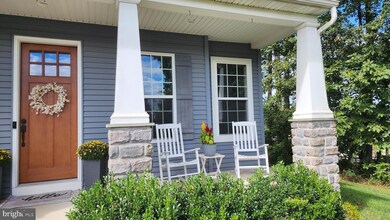
21 Ascot Dr Shrewsbury, PA 17361
Highlights
- Colonial Architecture
- Engineered Wood Flooring
- Den
- Susquehannock High School Rated A-
- No HOA
- 2 Car Attached Garage
About This Home
As of November 2023Stunning 5 bedroom 3.5 bath home in Southern Schools with over 3,400 square feet of finished living space. This beautiful home is located at the end of a cul-de-sac in Shrewsbury Pennsylvania. The home features an open main living floor with 10ft ceilings, engineered floors, beautiful custom trim, custom railings on the stairs, 8 foot doors, and more.
The inviting foyer has been fit with a custom trimmed wall with coat hooks and has room for an entry table as well. The kitchen features a large granite island with seating, a separate breakfast area, beautiful cabinets offering plenty of storage, a walk in pantry off the mudroom, and all stainless steel appliances including built in wall oven and microwave. The family room is open to the kitchen and has a wood plank accent wall and gas fireplace. The first floor is also where you will find the office behind French doors, the dining room, the laundry room/mudroom, and the primary suite. The primary suite is spacious and has a closet in the room as well as a walk-in closet off of the primary bath. The bathroom is the Venetian bath with a soaking tub and a large tile shower with multiple shower heads and body jets.
Upstairs are 4 spacious bedrooms each with wall in closets and a 2nd floor primary suite with an on-suite bath and 2 walk-in closets. One of the rooms is currently being used as a theater room but would easily convert back to a bedroom.
Outdoors you will find a new composite deck and plenty of yard space at the very end of the cul-de-sac. The front porch also offers plenty of room to sit and relax. The property is only minutes to 83, dining, shopping, the heritage rail trail, and the Maryland Pennsylvania line. You don't want to miss out on this one.
Last Agent to Sell the Property
Berkshire Hathaway HomeServices Homesale Realty License #RS300184

Home Details
Home Type
- Single Family
Est. Annual Taxes
- $9,591
Year Built
- Built in 2015
Lot Details
- 0.5 Acre Lot
- Property is in excellent condition
Parking
- 2 Car Attached Garage
- Electric Vehicle Home Charger
- Front Facing Garage
- Garage Door Opener
- Driveway
- On-Street Parking
- Off-Street Parking
Home Design
- Colonial Architecture
- Architectural Shingle Roof
- Aluminum Siding
- Vinyl Siding
- Concrete Perimeter Foundation
Interior Spaces
- 3,422 Sq Ft Home
- Property has 2 Levels
- Ceiling height of 9 feet or more
- Gas Fireplace
- Entrance Foyer
- Family Room
- Dining Room
- Den
- Basement Fills Entire Space Under The House
Kitchen
- Built-In Oven
- Built-In Range
- Range Hood
- Built-In Microwave
- Dishwasher
Flooring
- Engineered Wood
- Carpet
Bedrooms and Bathrooms
- En-Suite Primary Bedroom
Laundry
- Laundry Room
- Laundry on main level
- Dryer
- Washer
Eco-Friendly Details
- ENERGY STAR Qualified Equipment for Heating
Utilities
- Central Air
- Heating Available
- Multi-Tank Natural Gas Water Heater
Community Details
- No Home Owners Association
- Heathcote Glen Subdivision
Listing and Financial Details
- Tax Lot 0015
- Assessor Parcel Number 45-000-14-0015-00-00000
Map
Home Values in the Area
Average Home Value in this Area
Property History
| Date | Event | Price | Change | Sq Ft Price |
|---|---|---|---|---|
| 11/17/2023 11/17/23 | Sold | $479,999 | -2.0% | $140 / Sq Ft |
| 10/27/2023 10/27/23 | Pending | -- | -- | -- |
| 10/16/2023 10/16/23 | For Sale | $489,900 | 0.0% | $143 / Sq Ft |
| 09/24/2023 09/24/23 | Pending | -- | -- | -- |
| 09/18/2023 09/18/23 | For Sale | $489,900 | +40.0% | $143 / Sq Ft |
| 01/07/2021 01/07/21 | Sold | $350,000 | 0.0% | $102 / Sq Ft |
| 09/15/2020 09/15/20 | Pending | -- | -- | -- |
| 09/14/2020 09/14/20 | For Sale | $349,900 | 0.0% | $102 / Sq Ft |
| 08/20/2020 08/20/20 | Pending | -- | -- | -- |
| 08/14/2020 08/14/20 | For Sale | $349,900 | -- | $102 / Sq Ft |
Tax History
| Year | Tax Paid | Tax Assessment Tax Assessment Total Assessment is a certain percentage of the fair market value that is determined by local assessors to be the total taxable value of land and additions on the property. | Land | Improvement |
|---|---|---|---|---|
| 2024 | $9,591 | $356,770 | $73,710 | $283,060 |
| 2023 | $9,535 | $354,670 | $73,710 | $280,960 |
| 2022 | $9,535 | $354,670 | $73,710 | $280,960 |
| 2021 | $9,159 | $354,670 | $73,710 | $280,960 |
| 2020 | $9,159 | $354,670 | $73,710 | $280,960 |
| 2019 | $9,081 | $354,670 | $73,710 | $280,960 |
| 2018 | $8,914 | $354,670 | $73,710 | $280,960 |
| 2017 | $8,751 | $354,670 | $73,710 | $280,960 |
| 2016 | $0 | $55,180 | $55,180 | $0 |
Mortgage History
| Date | Status | Loan Amount | Loan Type |
|---|---|---|---|
| Previous Owner | $55,000 | Credit Line Revolving | |
| Previous Owner | $30,753 | FHA | |
| Previous Owner | $337,565 | FHA | |
| Previous Owner | $394,250 | New Conventional | |
| Previous Owner | $3,000,000 | Commercial |
Deed History
| Date | Type | Sale Price | Title Company |
|---|---|---|---|
| Deed | $479,999 | H&H Settlement Services | |
| Deed | $350,000 | Union Settlement Svcs Llc | |
| Deed | $415,000 | None Available | |
| Deed | $115,000 | None Available |
Similar Home in Shrewsbury, PA
Source: Bright MLS
MLS Number: PAYK2048948
APN: 45-000-14-0015.00-00000
- 12 Brookview Ln
- 112 Skyview Dr
- 7 Kratz Rd
- 18 20 N Main St
- 223 W Forrest Ave
- 224 W Forrest Ave
- 0 Lot 11 Harambe Overlook Unit PAYK2064444
- 0 Lot 10 Harambe Overlook Unit PAYK2039860
- 0 Lot 8 Harambe Overlook Unit PAYK2039856
- 0 Lot 7 Harambe Overlook Unit PAYK2039852
- 0 Lot 6 Harambe Overlook Unit PAYK2039850
- 771 Juli Dr
- 12719 Wolfe Rd
- 202 S Main St
- 16554 Kennedy Cir
- 216 S Sunset Dr
- 16542 Kennedy Cir
- LOT 6 CAMDEN MODEL Harambe Overlook
- LOT 8 SAVANNAH MODEL Harambe Overlook
- LOT 7 ST. MICHAELS M Harambe Overlook
