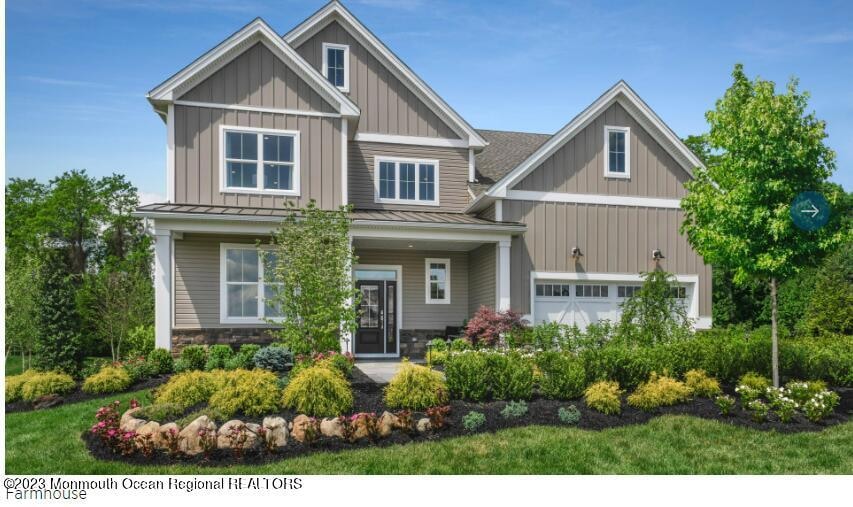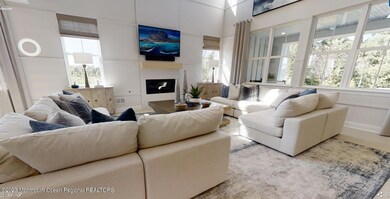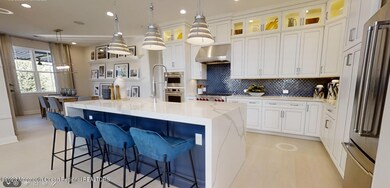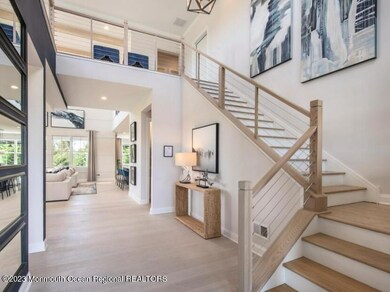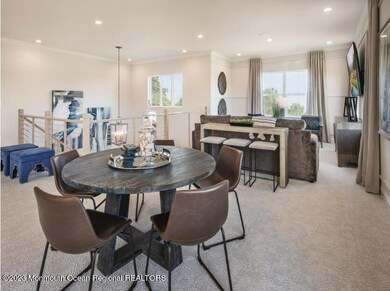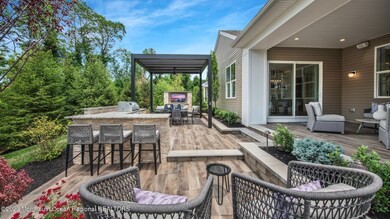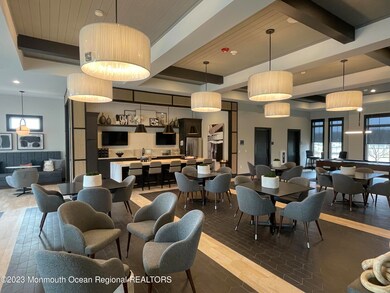
21 Ashlynn Ct Manalapan, NJ 07726
4
Beds
3
Baths
3,347
Sq Ft
10,019
Sq Ft Lot
Highlights
- Fitness Center
- New Construction
- Clubhouse
- Heated Pool and Spa
- Senior Community
- Wood Flooring
About This Home
As of August 2024Stunning Colburn Farmhouse, to be built. Choose your location, all design options and outdoor living. many structural options included in this list price.
Home Details
Home Type
- Single Family
Lot Details
- Lot Dimensions are 125x66
- Landscaped
- Sprinkler System
HOA Fees
- $349 Monthly HOA Fees
Parking
- 2 Car Direct Access Garage
- Parking Storage or Cabinetry
- Garage Door Opener
- Double-Wide Driveway
Home Design
- New Construction
- Home to be built
- Slab Foundation
- Mirrored Walls
- Shingle Roof
- Asphalt Rolled Roof
- Stone Siding
- Vinyl Siding
Interior Spaces
- 3,347 Sq Ft Home
- 2-Story Property
- Crown Molding
- Tray Ceiling
- Ceiling height of 9 feet on the main level
- Recessed Lighting
- Light Fixtures
- Gas Fireplace
- Low Emissivity Windows
- Window Screens
- Sliding Doors
- Great Room
- Dining Room
- Home Office
- Loft
- Pull Down Stairs to Attic
- Home Security System
- Laundry Tub
Kitchen
- Breakfast Room
- Built-In Oven
- Gas Cooktop
- Portable Range
- Microwave
- Dishwasher
- Kitchen Island
- Granite Countertops
- Disposal
Flooring
- Wood
- Ceramic Tile
Bedrooms and Bathrooms
- 4 Bedrooms
- Primary Bedroom on Main
- Walk-In Closet
- 3 Full Bathrooms
- Dual Vanity Sinks in Primary Bathroom
- Primary Bathroom includes a Walk-In Shower
Pool
- Heated Pool and Spa
- Heated In Ground Pool
Outdoor Features
- Patio
- Exterior Lighting
Utilities
- Humidifier
- Forced Air Zoned Heating and Cooling System
- Heating System Uses Natural Gas
- Programmable Thermostat
- Thermostat
- Tankless Water Heater
- Natural Gas Water Heater
Additional Features
- Handicap Accessible
- Energy-Efficient Appliances
Listing and Financial Details
- Exclusions: Decorator features, upgrades, washer/dryer/refrigerator optional.
Community Details
Overview
- Senior Community
- Front Yard Maintenance
- Association fees include trash, common area, lawn maintenance, pool, rec facility, snow removal
- Regency Subdivision, Colburn Farmhouse Floorplan
Amenities
- Common Area
- Clubhouse
- Recreation Room
Recreation
- Tennis Courts
- Bocce Ball Court
- Fitness Center
- Community Pool
- Jogging Path
- Snow Removal
Map
Create a Home Valuation Report for This Property
The Home Valuation Report is an in-depth analysis detailing your home's value as well as a comparison with similar homes in the area
Home Values in the Area
Average Home Value in this Area
Property History
| Date | Event | Price | Change | Sq Ft Price |
|---|---|---|---|---|
| 08/09/2024 08/09/24 | Sold | $1,315,561 | +15.1% | $393 / Sq Ft |
| 08/28/2023 08/28/23 | Pending | -- | -- | -- |
| 08/23/2023 08/23/23 | For Sale | $1,142,505 | -- | $341 / Sq Ft |
Source: MOREMLS (Monmouth Ocean Regional REALTORS®)
Tax History
| Year | Tax Paid | Tax Assessment Tax Assessment Total Assessment is a certain percentage of the fair market value that is determined by local assessors to be the total taxable value of land and additions on the property. | Land | Improvement |
|---|---|---|---|---|
| 2022 | -- | $80,000 | $80,000 | $0 |
Source: Public Records
Similar Homes in the area
Source: MOREMLS (Monmouth Ocean Regional REALTORS®)
MLS Number: 22323508
APN: 28-00072-01-00043
Nearby Homes
- 109 Sofia Dr
- 7 Ashlynn Ct
- 38 Sofia Dr
- 35 Sofia Dr
- 40 Sofia Dr
- 45 Sofia Dr
- 19 Winged Foot Dr
- 57 Sofia Dr
- 379 Saint Andrews Place
- 419 Saint Andrews Place
- 414 Saint Andrews Place
- 529 Saint Andrews Place
- 146 Mustang Dr
- 186 Mustang Dr
- 182 Mustang Dr
- 208 Mustang Dr
- 218 Mustang Dr
- 13 Baltusrol Dr
- 113 Mustang Dr
- 67 Mustang Dr
