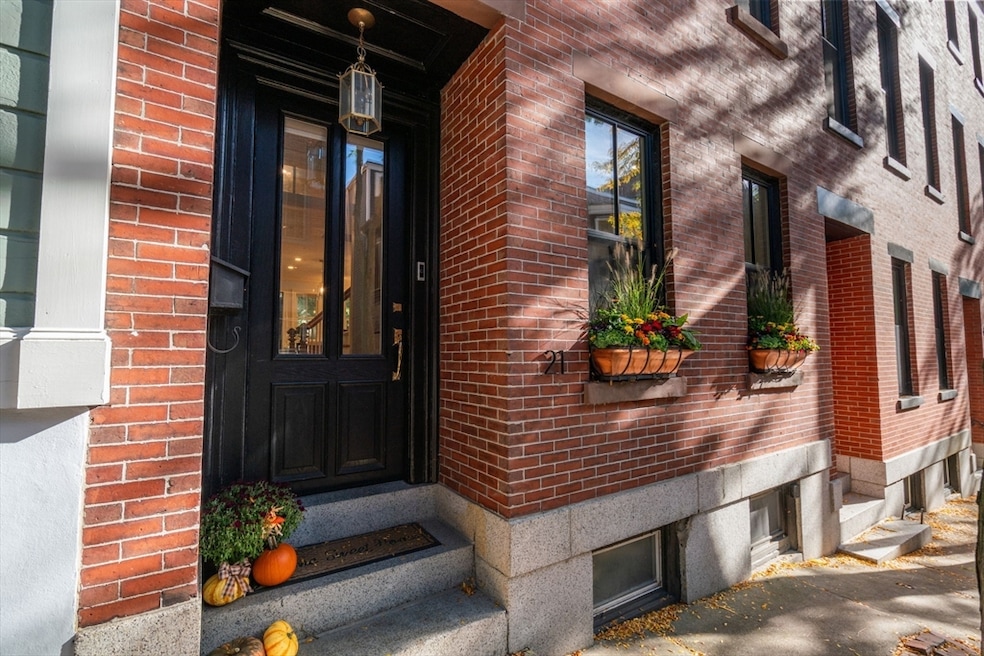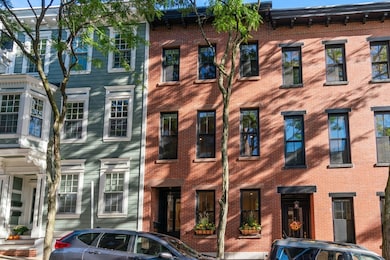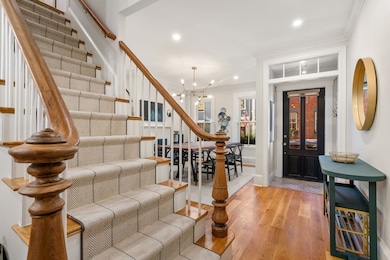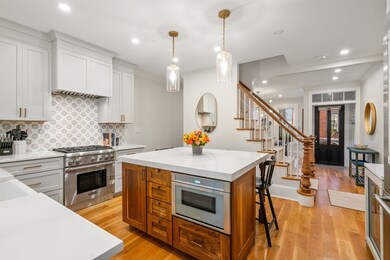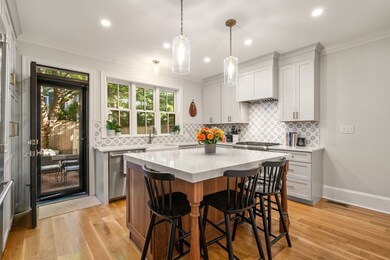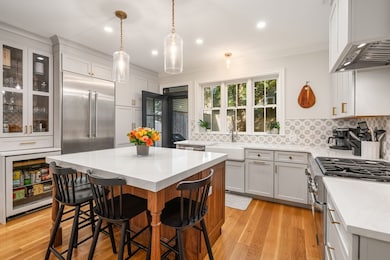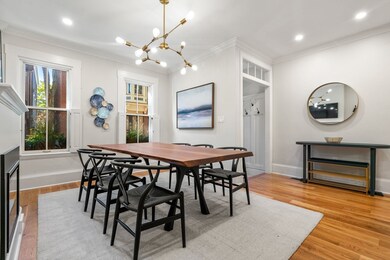
21 Auburn St Charlestown, MA 02129
Medford Street-The Neck NeighborhoodHighlights
- Medical Services
- Dining Room with Fireplace
- Wood Flooring
- Custom Closet System
- Property is near public transit
- 2-minute walk to Edwards Playground
About This Home
As of December 2024Seldom available single family brick townhouse on picturesque Auburn St! Meticulously renovated over the last few years, this home boasts all the modern conveniences, while still maintaining many of its original charming period details. Reconfigured floor plan provides extensive flexibility for any lifestyle. 1st level w/ completely renovated Chef’s Kitchen flows out onto large private fenced courtyard, creating an extension of your living space that’s hard to find in today’s market! Formal LR w/ oversized windows on 2nd floor creates a serene place to wind down or entertain friends & family. 2nd floor also features stunning full bathroom w/ frameless glass shower & double vanity + generously sized bedroom w/ room for home office. Top Floor w/ Master Suite, 3rd Bedroom and full bathroom just completely remodeled. Partially finished basement w/ incred storage & laundry. Ideally located on one of Charlestown's most desirable streets, this is one of those homes you’ll not want to miss!
Home Details
Home Type
- Single Family
Est. Annual Taxes
- $10,562
Year Built
- Built in 1875 | Remodeled
Lot Details
- 997 Sq Ft Lot
- Garden
- Property is zoned R1
Home Design
- Split Level Home
- Brick Exterior Construction
- Brick Foundation
- Rubber Roof
Interior Spaces
- 1,683 Sq Ft Home
- Living Room with Fireplace
- Dining Room with Fireplace
- 2 Fireplaces
- Wood Flooring
- Partially Finished Basement
- Laundry in Basement
Kitchen
- Oven
- Range with Range Hood
- Microwave
- ENERGY STAR Qualified Refrigerator
- Freezer
- ENERGY STAR Qualified Dishwasher
- Wine Refrigerator
- Stainless Steel Appliances
- Kitchen Island
- Disposal
Bedrooms and Bathrooms
- 3 Bedrooms
- Primary bedroom located on third floor
- Custom Closet System
- Dual Closets
- 2 Full Bathrooms
- Double Vanity
- Linen Closet In Bathroom
Laundry
- ENERGY STAR Qualified Dryer
- ENERGY STAR Qualified Washer
Parking
- On-Street Parking
- Open Parking
Outdoor Features
- Bulkhead
- Enclosed patio or porch
Location
- Property is near public transit
- Property is near schools
Utilities
- Central Heating and Cooling System
- 2 Cooling Zones
- 2 Heating Zones
- 200+ Amp Service
- Tankless Water Heater
Listing and Financial Details
- Assessor Parcel Number W:02 P:01100 S:000,1280776
Community Details
Recreation
- Tennis Courts
- Park
- Jogging Path
Additional Features
- No Home Owners Association
- Medical Services
Map
Home Values in the Area
Average Home Value in this Area
Property History
| Date | Event | Price | Change | Sq Ft Price |
|---|---|---|---|---|
| 12/10/2024 12/10/24 | Sold | $1,605,000 | -2.1% | $954 / Sq Ft |
| 10/22/2024 10/22/24 | Pending | -- | -- | -- |
| 10/09/2024 10/09/24 | For Sale | $1,640,000 | +42.7% | $974 / Sq Ft |
| 12/20/2017 12/20/17 | Sold | $1,149,000 | 0.0% | $683 / Sq Ft |
| 11/01/2017 11/01/17 | Pending | -- | -- | -- |
| 10/26/2017 10/26/17 | For Sale | $1,149,000 | -- | $683 / Sq Ft |
Tax History
| Year | Tax Paid | Tax Assessment Tax Assessment Total Assessment is a certain percentage of the fair market value that is determined by local assessors to be the total taxable value of land and additions on the property. | Land | Improvement |
|---|---|---|---|---|
| 2025 | $16,413 | $1,417,400 | $510,500 | $906,900 |
| 2024 | $14,173 | $1,300,300 | $378,400 | $921,900 |
| 2023 | $13,301 | $1,238,500 | $360,400 | $878,100 |
| 2022 | $12,250 | $1,125,900 | $327,600 | $798,300 |
| 2021 | $11,460 | $1,074,000 | $321,200 | $752,800 |
| 2020 | $9,904 | $937,900 | $317,100 | $620,800 |
| 2019 | $9,687 | $919,100 | $257,100 | $662,000 |
| 2018 | $8,517 | $812,700 | $257,100 | $555,600 |
| 2017 | $7,967 | $752,300 | $257,100 | $495,200 |
| 2016 | $7,734 | $703,100 | $257,100 | $446,000 |
| 2015 | $6,535 | $539,600 | $178,000 | $361,600 |
| 2014 | $5,991 | $476,200 | $178,000 | $298,200 |
Mortgage History
| Date | Status | Loan Amount | Loan Type |
|---|---|---|---|
| Open | $1,395,000 | Purchase Money Mortgage | |
| Closed | $1,395,000 | Purchase Money Mortgage | |
| Previous Owner | $120,000 | Credit Line Revolving | |
| Previous Owner | $908,000 | Adjustable Rate Mortgage/ARM | |
| Previous Owner | $250,000 | Balloon | |
| Previous Owner | $100,000 | Credit Line Revolving | |
| Previous Owner | $804,300 | Unknown |
Deed History
| Date | Type | Sale Price | Title Company |
|---|---|---|---|
| Not Resolvable | $1,600,000 | None Available | |
| Not Resolvable | $1,149,000 | -- | |
| Deed | -- | -- | |
| Deed | -- | -- | |
| Deed | -- | -- | |
| Deed | -- | -- | |
| Deed | $328,000 | -- | |
| Deed | $287,500 | -- | |
| Deed | -- | -- | |
| Deed | -- | -- | |
| Deed | -- | -- | |
| Deed | $328,000 | -- | |
| Deed | $287,500 | -- | |
| Deed | $205,000 | -- |
Similar Homes in the area
Source: MLS Property Information Network (MLS PIN)
MLS Number: 73300656
APN: CHAR-000000-000002-001100
- 107 Russell St Unit 1
- 380 Bunker Hill St Unit 202
- 51 Baldwin St Unit 2
- 58 Baldwin St
- 22 Lyndeboro St
- 16 Chappie St Unit 18
- 18 Chappie St Unit 18
- 24 N Mead St
- 356-358 Main St Unit 3
- 13 Eden St Unit 3
- 64 Walker St Unit 66
- 100 Baldwin St Unit 2
- 298 Bunker Hill St Unit 1
- 48 Russell St Unit 2A
- 53 N Mead St Unit C-10
- 19 Short St Unit 2
- 142 High St Unit 1
- 37 Belmont St Unit 3
- 274 Bunker Hill St
- 56 Belmont St Unit 3
