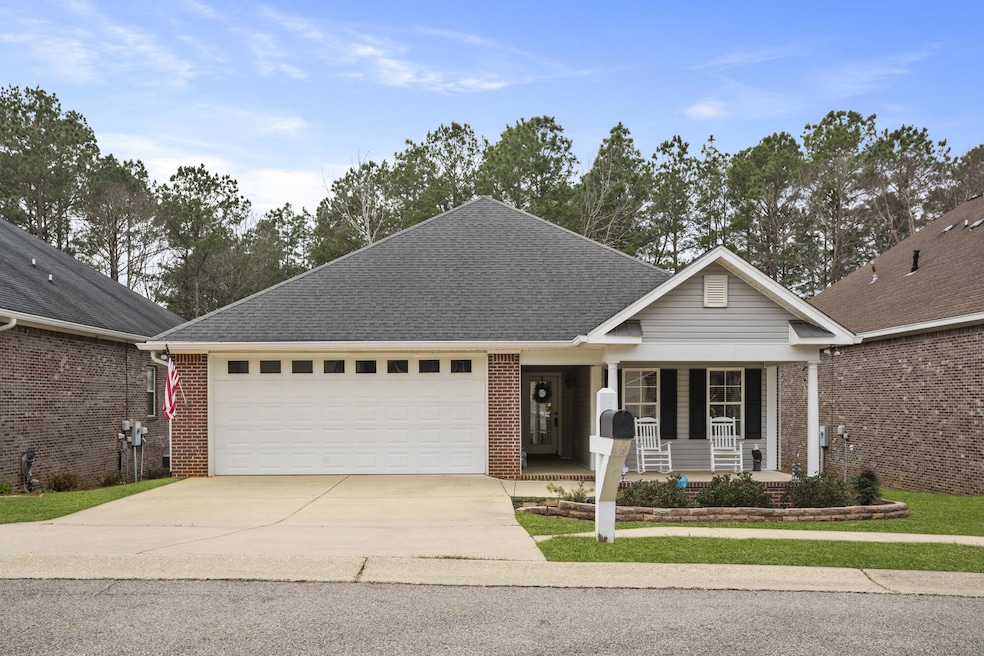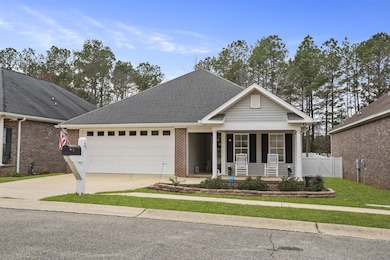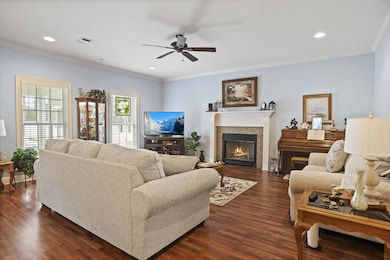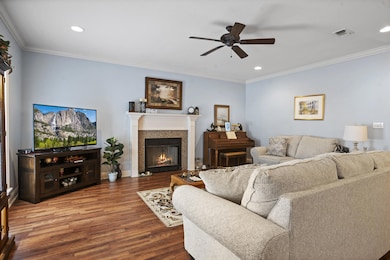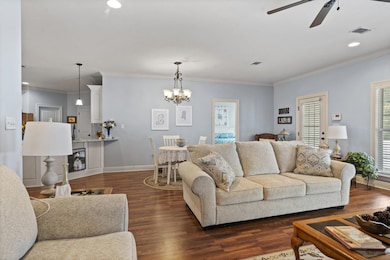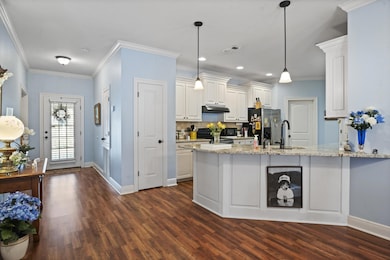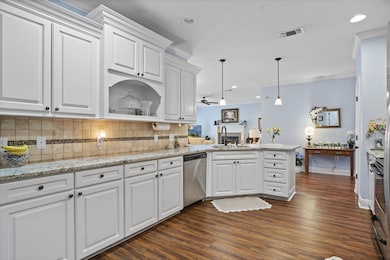
Estimated payment $2,011/month
Highlights
- Boat or Launch Ramp
- Community Lake
- Granite Countertops
- Petal Primary School Rated A
- Deck
- Front Porch
About This Home
Precious HOME in the Willows of Trailwood on a quiet and desirable Cul de sac. Freshly painted, wood laminate flooring, granite counters, and Stainless appliances. Private master suite features a large walk-in closet, double sinks, soaking tub and separate shower. Privacy-fenced in back yard, screen porch and wood deck. Wonderful sidewalks for afternoon walks with beautIful views. New wooden ramp to access the back yard.
Home Details
Home Type
- Single Family
Est. Annual Taxes
- $4,464
Year Built
- Built in 2010
Lot Details
- Lot Dimensions are 55.01' x 176.12' x 55.06' x 172.63'
HOA Fees
- $26 Monthly HOA Fees
Home Design
- Brick Veneer
- Slab Foundation
- Architectural Shingle Roof
- Aluminum Siding
Interior Spaces
- 1,768 Sq Ft Home
- 1-Story Property
- Pull Down Stairs to Attic
Kitchen
- Range
- Dishwasher
- Granite Countertops
Flooring
- Carpet
- Laminate
- Ceramic Tile
Bedrooms and Bathrooms
- 3 Bedrooms
- 2 Bathrooms
Parking
- 2 Car Attached Garage
- Driveway
Accessible Home Design
- Handicap Accessible
- Accessible Ramps
Outdoor Features
- Boat or Launch Ramp
- Deck
- Screened Patio
- Front Porch
Utilities
- Central Heating and Cooling System
- Cable TV Available
Listing and Financial Details
- Assessor Parcel Number 3-0200-34-033.22
Community Details
Overview
- Community Lake
Recreation
- Park
Map
Home Values in the Area
Average Home Value in this Area
Tax History
| Year | Tax Paid | Tax Assessment Tax Assessment Total Assessment is a certain percentage of the fair market value that is determined by local assessors to be the total taxable value of land and additions on the property. | Land | Improvement |
|---|---|---|---|---|
| 2023 | $4,464 | $168,690 | $0 | $0 |
| 2022 | $2,591 | $16,869 | $0 | $0 |
| 2021 | $2,713 | $17,499 | $0 | $0 |
| 2020 | $2,642 | $16,987 | $0 | $0 |
| 2019 | $2,637 | $16,987 | $0 | $0 |
| 2018 | $2,642 | $16,987 | $0 | $0 |
| 2017 | $2,672 | $16,987 | $0 | $0 |
| 2016 | $2,539 | $16,373 | $0 | $0 |
| 2015 | -- | $163,734 | $0 | $0 |
| 2014 | -- | $16,373 | $0 | $0 |
Property History
| Date | Event | Price | Change | Sq Ft Price |
|---|---|---|---|---|
| 02/23/2025 02/23/25 | Price Changed | $289,000 | -2.0% | $163 / Sq Ft |
| 02/16/2025 02/16/25 | For Sale | $295,000 | +2.1% | $167 / Sq Ft |
| 04/30/2024 04/30/24 | Sold | -- | -- | -- |
| 03/23/2024 03/23/24 | Pending | -- | -- | -- |
| 02/02/2024 02/02/24 | For Sale | $289,000 | -- | $163 / Sq Ft |
Deed History
| Date | Type | Sale Price | Title Company |
|---|---|---|---|
| Warranty Deed | -- | Luckett Land Title | |
| Warranty Deed | -- | -- | |
| Warranty Deed | -- | -- |
Mortgage History
| Date | Status | Loan Amount | Loan Type |
|---|---|---|---|
| Previous Owner | $140,573 | No Value Available |
Similar Homes in Petal, MS
Source: Hattiesburg Area Association of REALTORS®
MLS Number: 141339
APN: 3-020O-34-033.22
- 00 Highway 42 E
- 12 Panther Dr
- 4 Clearwater Point
- 15 Red Maple Trail
- 11 Alysha Ln
- 55 Dove Hollow
- 23 Castlewoods Way
- 147 Wildwood Trail
- 31 Castlewoods Way
- 95 Sweet Bay Trail
- 11 Palm Tree Loop
- 38 Castlewoods Way
- 88 Castlewoods Way
- 82 Castlewoods Way
- 90 Castlewoods Way
- 86 Castlewoods Way
- 91 Castlewoods Way
- 87 Castlewoods Way
- 83 Castlewoods Way
- 000 Popcorn Point
