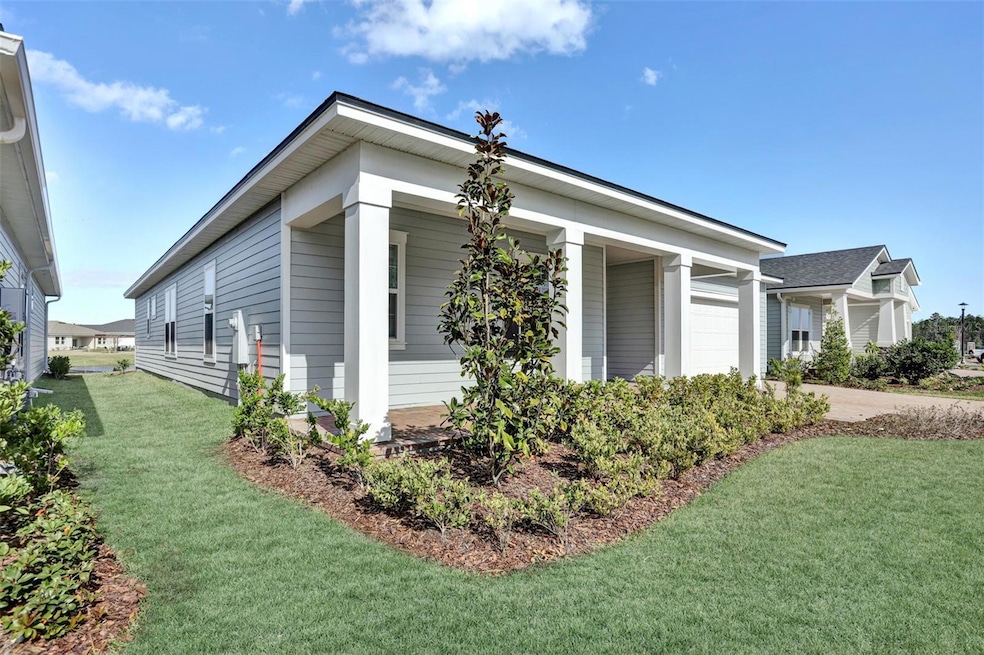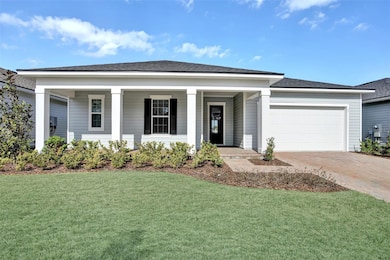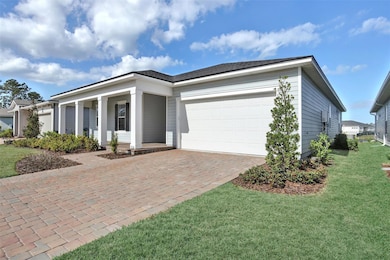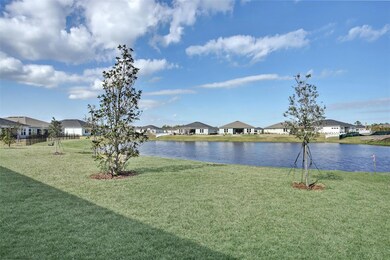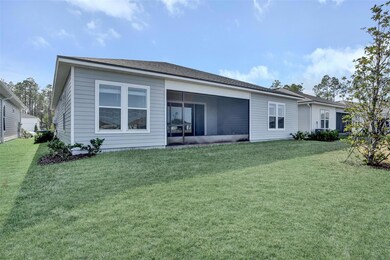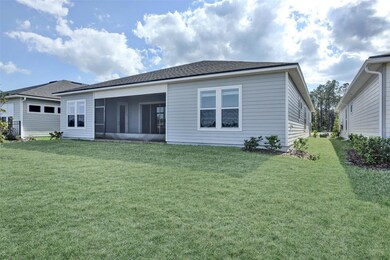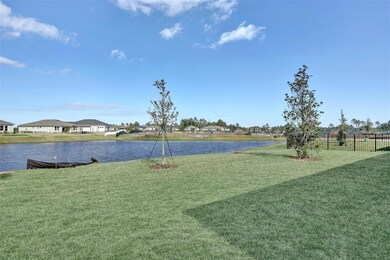
21 Blue Grotto Place Palm Coast, FL 32137
Estimated payment $3,287/month
Highlights
- Fitness Center
- Senior Community
- Clubhouse
- New Construction
- Open Floorplan
- Ranch Style House
About This Home
Step into this thoughtfully designed single-story home, Moore floor plan offers three bedrooms, each featuring a generous walk-in closet for ample storage. A versatile flex room enhances the home's functionality, providing the perfect space for a study, fitness room, or creative workspace. The open-concept great room, kitchen, and café create a seamless flow, making the home perfect for everyday living and entertaining. A conveniently located half bathroom adds comfort for guests, while the overall layout blends style and practicality to suit modern lifestyles.
Listing Agent
OLYMPUS EXECUTIVE REALTY INC Brokerage Phone: 407-469-0090 License #3227493

Home Details
Home Type
- Single Family
Est. Annual Taxes
- $3,344
Year Built
- Built in 2025 | New Construction
Lot Details
- 7,846 Sq Ft Lot
- North Facing Home
- Irrigation
- Cleared Lot
- Property is zoned PUD
HOA Fees
- $217 Monthly HOA Fees
Parking
- 2 Car Attached Garage
- Garage Door Opener
Home Design
- Ranch Style House
- Slab Foundation
- Wood Frame Construction
- Shingle Roof
- Cement Siding
Interior Spaces
- 2,555 Sq Ft Home
- Open Floorplan
- Living Room
- Dining Room
- Home Office
- Laundry Room
Kitchen
- Walk-In Pantry
- Range
- Dishwasher
- Disposal
Flooring
- Carpet
- Ceramic Tile
Bedrooms and Bathrooms
- 3 Bedrooms
- En-Suite Bathroom
- Closet Cabinetry
- Walk-In Closet
- Dual Sinks
- Private Water Closet
- Shower Only
Outdoor Features
- Exterior Lighting
Utilities
- Central Heating and Cooling System
- Underground Utilities
- Cable TV Available
Listing and Financial Details
- Visit Down Payment Resource Website
- Tax Lot 131
- Assessor Parcel Number 04-11-30-5160-00000-1310
- $1,973 per year additional tax assessments
Community Details
Overview
- Senior Community
- Association fees include pool
- First Service Management Association, Phone Number (904) 733-3334
- Built by Dream Finders Homes
- Reverie At Palm Coast Subdivision, Moore Floorplan
- The community has rules related to deed restrictions, fencing
Amenities
- Clubhouse
- Community Mailbox
Recreation
- Tennis Courts
- Pickleball Courts
- Recreation Facilities
- Fitness Center
- Community Pool
- Community Spa
- Dog Park
Map
Home Values in the Area
Average Home Value in this Area
Property History
| Date | Event | Price | Change | Sq Ft Price |
|---|---|---|---|---|
| 04/24/2025 04/24/25 | Pending | -- | -- | -- |
| 03/18/2025 03/18/25 | For Sale | $499,990 | -- | $196 / Sq Ft |
Similar Homes in Palm Coast, FL
Source: Stellar MLS
MLS Number: G5094446
- 16 Blue Grotto Place
- 33 Ellaville Dr
- 14 Silver Glen Dr
- 4 Jackson Blue Place
- 3 Ellaville Dr
- 3 Ellaville Dr
- 3 Ellaville Dr
- 3 Ellaville Dr
- 3 Ellaville Dr
- 3 Ellaville Dr
- 3 Ellaville Dr
- 3 Ellaville Dr
- 3 Ellaville Dr
- 3 Ellaville Dr
- 3 Ellaville Dr
- 3 Ellaville Dr
- 3 Ellaville Dr
- 3 Ellaville Dr
- 3 Ellaville Dr
- 18 Silver Glen Dr
