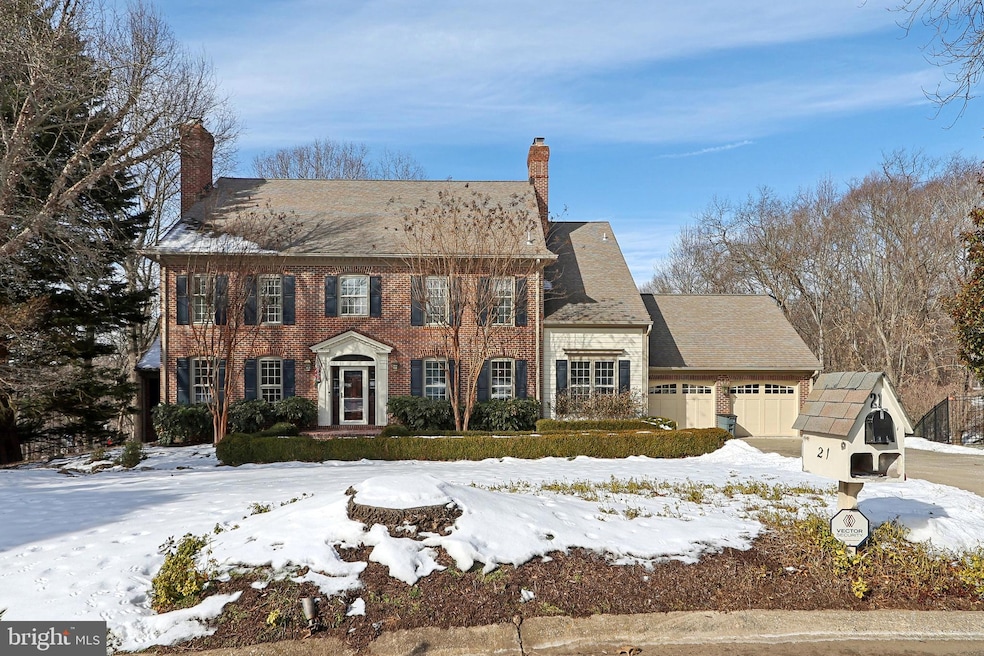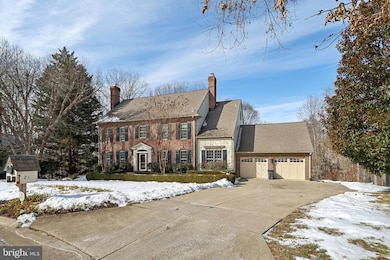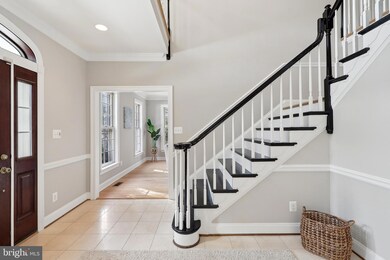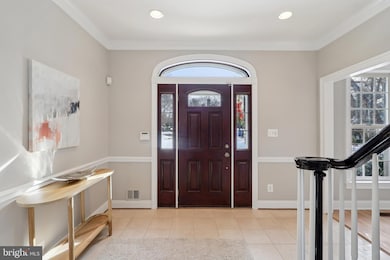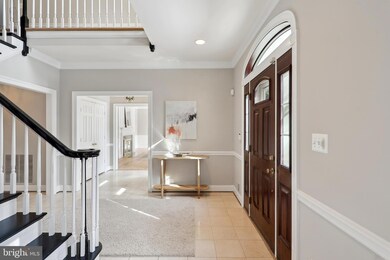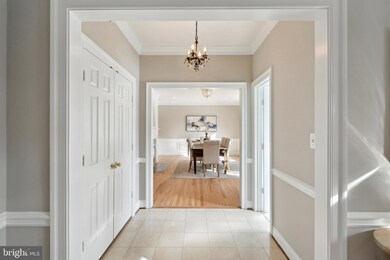
21 Bridle Ct Potomac, MD 20854
Highlights
- Eat-In Gourmet Kitchen
- Panoramic View
- Deck
- Carderock Springs Elementary School Rated A
- Colonial Architecture
- Private Lot
About This Home
As of March 2025Experience luxury living at 21 Bridle Court, a meticulously designed residence offering an impressive 8,000+ square feet across three beautifully finished levels. Perfectly nestled in one of River Falls’ most coveted cul-de-sacs, this home enjoys a serene and private setting while remaining just a short distance from the neighborhood Swim & Tennis Club, Billy Goat Trail, and the C&O Canal. From the moment you enter the grand two-story marble foyer, elegance and sophistication define every space. The main level features a perfect blend of classic formality and comfortable everyday living. The formal living and dining rooms set the stage for entertaining, while the chef’s kitchen, complete with top-of-the-line appliances, opens seamlessly to a sunlit family room anchored by a striking fieldstone fireplace and custom built-ins.
The private library offers vaulted ceilings, a stunning Palladian window, and extensive built-ins—creating an inspiring workspace. Adjacent to the kitchen, a versatile sunroom serves as a morning room, playroom, or casual gathering space, leading directly to a screened porch and expansive deck overlooking protected green space. Whether you're sipping coffee in the morning or unwinding with an evening cocktail, the natural surroundings offer unparalleled tranquility and privacy. Upstairs, the primary suite is a true sanctuary with a spacious walk-in closet, a fully renovated spa-like bathroom, and an adjacent fifth bedroom—perfect as a nursery, home gym, or private sitting room. Three additional well-sized bedrooms each feature walk-in closets and ensuite bathrooms, ensuring comfort and convenience for family and guests alike. The fully finished lower level is an entertainer’s dream, featuring high ceilings, abundant natural light, and endless possibilities—create a home theater, game room, billiards lounge, or fitness studio. A separate exercise/game room is equipped with a dedicated mini-split HVAC system, ensuring the perfect climate while you work out or play. Step outside to the fenced backyard, where a private play area backs to dedicated green space for ultimate peace and seclusion. River Falls is ideally located with easy access to major commuter routes, including the Clara Barton Parkway, I-495, and I-270, offering a seamless drive to Bethesda, Washington D.C., and Tyson’s Corner. Outdoor enthusiasts will love being minutes from Great Falls National Park, where hiking, biking, kayaking, and rock climbing opportunities abound.
Last Agent to Sell the Property
Berkshire Hathaway HomeServices PenFed Realty License #583580

Home Details
Home Type
- Single Family
Est. Annual Taxes
- $23,073
Year Built
- Built in 1989 | Remodeled in 2020
Lot Details
- 0.48 Acre Lot
- Cul-De-Sac
- Wood Fence
- Decorative Fence
- Landscaped
- No Through Street
- Private Lot
- Backs to Trees or Woods
- Property is zoned R200
Parking
- 2 Car Attached Garage
- Front Facing Garage
- Garage Door Opener
- Driveway
- On-Street Parking
Property Views
- Panoramic
- Woods
Home Design
- Colonial Architecture
- Brick Exterior Construction
- Permanent Foundation
- Poured Concrete
- Architectural Shingle Roof
Interior Spaces
- Property has 3 Levels
- Traditional Floor Plan
- Wet Bar
- Built-In Features
- Bar
- Chair Railings
- Crown Molding
- Vaulted Ceiling
- Ceiling Fan
- Recessed Lighting
- 5 Fireplaces
- Wood Burning Fireplace
- Marble Fireplace
- Stone Fireplace
- Gas Fireplace
- Double Pane Windows
- Palladian Windows
- Transom Windows
- Six Panel Doors
- Entrance Foyer
- Family Room Off Kitchen
- Living Room
- Formal Dining Room
- Den
- Recreation Room
- Bonus Room
- Game Room
- Sun or Florida Room
- Utility Room
- Attic
Kitchen
- Eat-In Gourmet Kitchen
- Breakfast Area or Nook
- Built-In Self-Cleaning Double Oven
- Gas Oven or Range
- Six Burner Stove
- Cooktop with Range Hood
- Microwave
- Ice Maker
- Dishwasher
- Stainless Steel Appliances
- Kitchen Island
- Upgraded Countertops
- Disposal
Flooring
- Wood
- Carpet
- Ceramic Tile
Bedrooms and Bathrooms
- En-Suite Primary Bedroom
- En-Suite Bathroom
- Cedar Closet
- Walk-In Closet
- Soaking Tub
- Bathtub with Shower
- Walk-in Shower
Laundry
- Laundry Room
- Laundry on main level
- Front Loading Dryer
- Front Loading Washer
Finished Basement
- Heated Basement
- Walk-Out Basement
- Basement Fills Entire Space Under The House
- Interior and Rear Basement Entry
- Basement Windows
Home Security
- Alarm System
- Storm Doors
- Carbon Monoxide Detectors
- Fire and Smoke Detector
Eco-Friendly Details
- Energy-Efficient Windows
Outdoor Features
- Deck
- Screened Patio
- Play Equipment
- Porch
Schools
- Carderock Springs Elementary School
- Thomas W. Pyle Middle School
- Walt Whitman High School
Utilities
- Forced Air Zoned Heating and Cooling System
- Ductless Heating Or Cooling System
- Wall Furnace
- Vented Exhaust Fan
- Programmable Thermostat
- Power Generator
- Natural Gas Water Heater
Listing and Financial Details
- Tax Lot 58
- Assessor Parcel Number 161002472721
Community Details
Overview
- No Home Owners Association
- Built by Gosnell
- River Falls Subdivision
Amenities
- Community Center
- Party Room
- Recreation Room
Recreation
- Tennis Courts
- Baseball Field
- Soccer Field
- Community Basketball Court
- Community Playground
- Community Pool
- Pool Membership Available
Map
Home Values in the Area
Average Home Value in this Area
Property History
| Date | Event | Price | Change | Sq Ft Price |
|---|---|---|---|---|
| 03/03/2025 03/03/25 | Sold | $2,160,000 | +2.9% | $293 / Sq Ft |
| 02/02/2025 02/02/25 | Pending | -- | -- | -- |
| 01/30/2025 01/30/25 | For Sale | $2,099,900 | +11.4% | $285 / Sq Ft |
| 02/16/2024 02/16/24 | Sold | $1,885,000 | 0.0% | $245 / Sq Ft |
| 02/01/2024 02/01/24 | Pending | -- | -- | -- |
| 01/20/2024 01/20/24 | Price Changed | $1,885,000 | 0.0% | $245 / Sq Ft |
| 01/20/2024 01/20/24 | For Sale | $1,885,000 | -0.6% | $245 / Sq Ft |
| 12/31/2023 12/31/23 | Off Market | $1,897,000 | -- | -- |
| 10/03/2023 10/03/23 | Price Changed | $1,897,000 | -4.4% | $246 / Sq Ft |
| 09/08/2023 09/08/23 | For Sale | $1,985,000 | -- | $258 / Sq Ft |
Tax History
| Year | Tax Paid | Tax Assessment Tax Assessment Total Assessment is a certain percentage of the fair market value that is determined by local assessors to be the total taxable value of land and additions on the property. | Land | Improvement |
|---|---|---|---|---|
| 2024 | $23,073 | $1,953,567 | $0 | $0 |
| 2023 | $9,367 | $1,721,633 | $0 | $0 |
| 2022 | $16,274 | $1,489,700 | $540,200 | $949,500 |
| 2021 | $32,408 | $1,489,700 | $540,200 | $949,500 |
| 2020 | $39,662 | $1,489,700 | $540,200 | $949,500 |
| 2019 | $18,159 | $1,671,300 | $540,200 | $1,131,100 |
| 2018 | $17,483 | $1,582,600 | $0 | $0 |
| 2017 | $15,866 | $1,493,900 | $0 | $0 |
| 2016 | -- | $1,405,200 | $0 | $0 |
| 2015 | $12,933 | $1,352,000 | $0 | $0 |
| 2014 | $12,933 | $1,298,800 | $0 | $0 |
Mortgage History
| Date | Status | Loan Amount | Loan Type |
|---|---|---|---|
| Open | $806,550 | New Conventional |
Deed History
| Date | Type | Sale Price | Title Company |
|---|---|---|---|
| Deed | $2,160,000 | First American Title | |
| Deed | $1,885,000 | Old Republic National Title In | |
| Interfamily Deed Transfer | -- | Counselors Title Llc | |
| Deed | -- | -- | |
| Deed | -- | -- | |
| Deed | -- | -- |
Similar Homes in the area
Source: Bright MLS
MLS Number: MDMC2163976
APN: 10-02472721
- 7316 Masters Dr
- 7604 Hackamore Dr
- 7708 Brickyard Rd
- 7201 Brookstone Ct
- 8105 Coach St
- 8417 Kingsgate Rd
- 7009 Natelli Woods Ln
- 9737 Beman Woods Way
- 7100 Deer Crossing Ct
- 9630 Beman Woods Way
- 10036 Chartwell Manor Ct
- 6919 Anchorage Dr
- 9909 Avenel Farm Dr
- 8901 Potomac Station Ln
- 10521 Alloway Dr
- 865 Merriewood Ln
- 8817 Watts Mine Terrace
- 10440 Oaklyn Dr
- 8111 Georgetown Pike
- 7807 Fox Gate Ct
